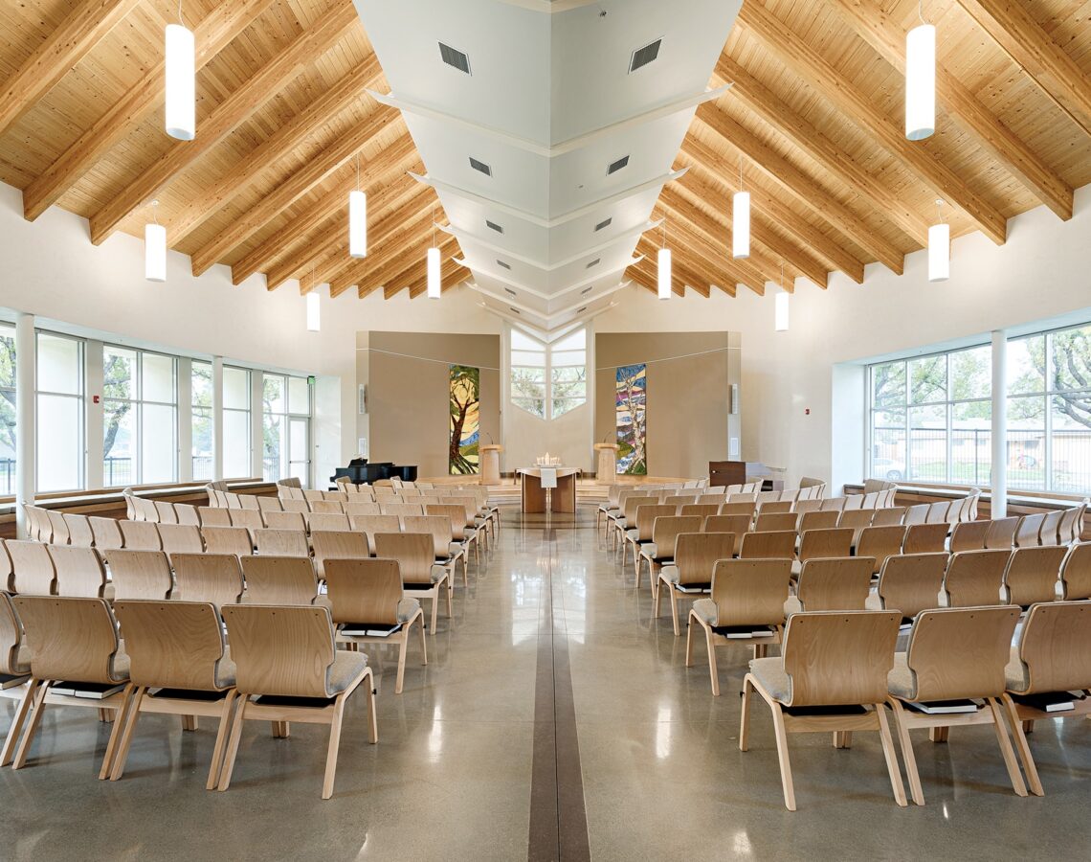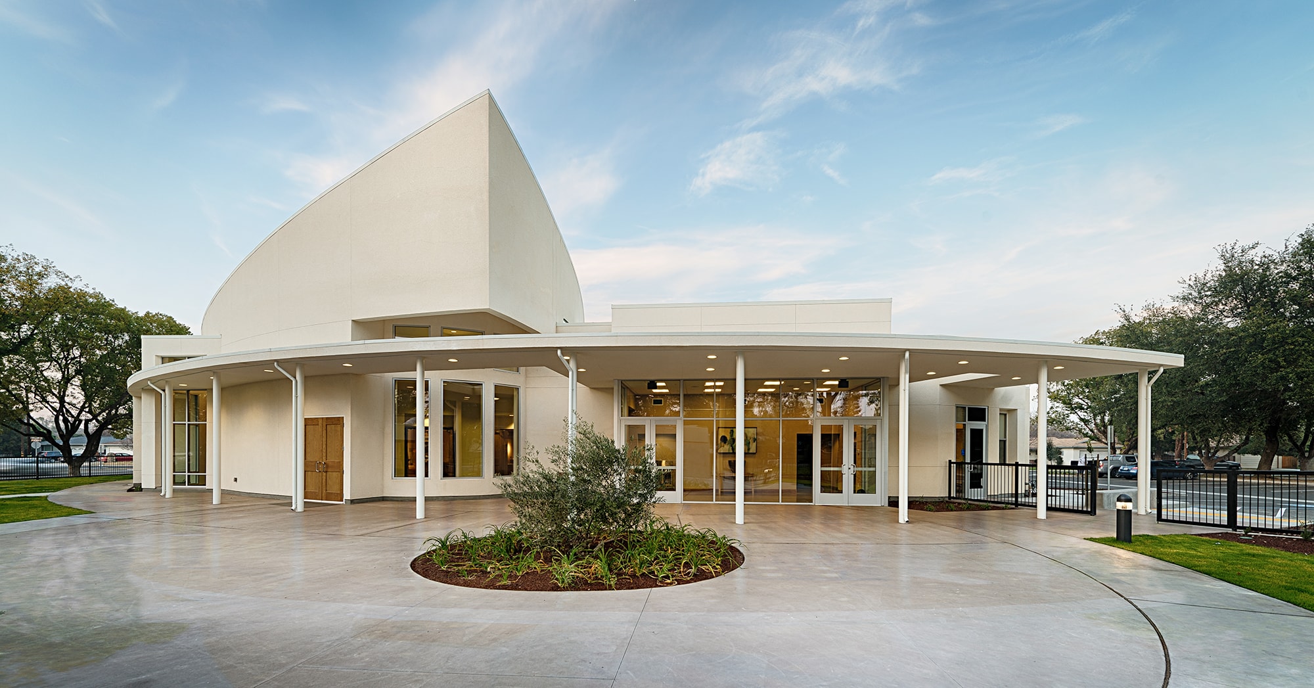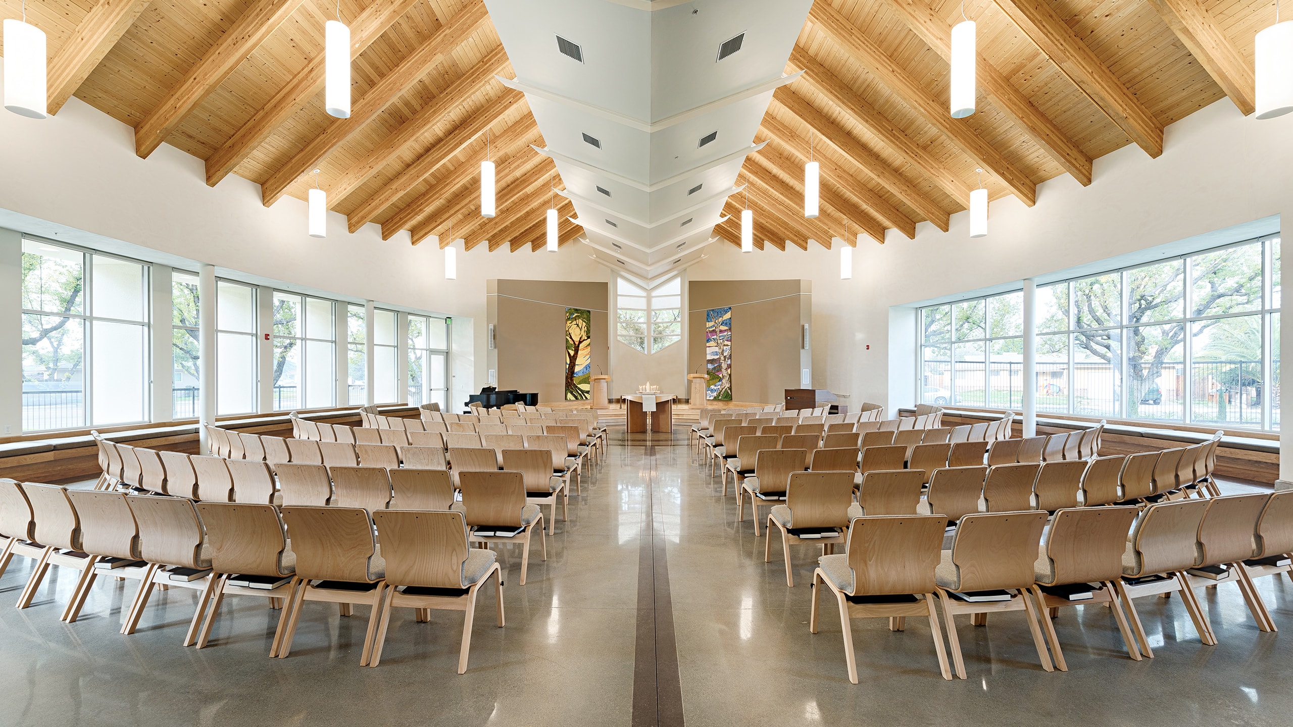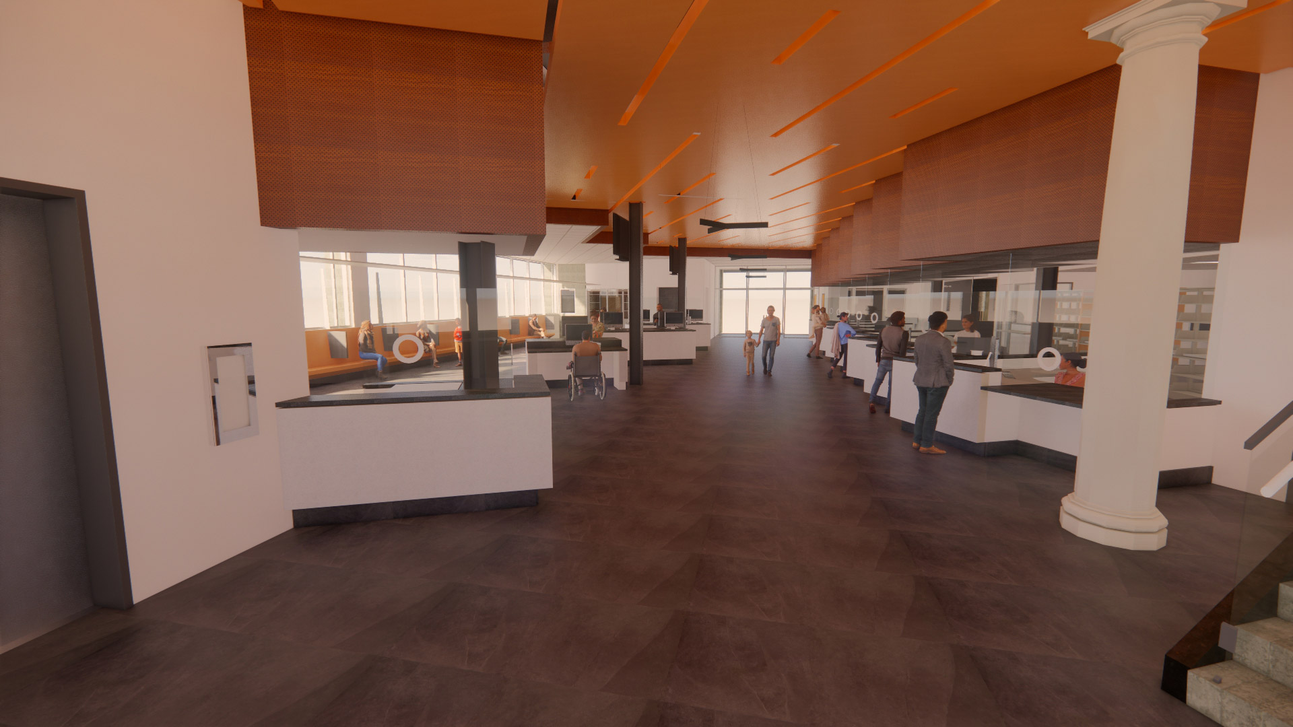Design Concept: Where Architecture Begins

Author: Paul Halajian & Andres Diaz
As we get started on building artistic, intentional, and functional structures, the first stage of the process—the design concept—serves as the roadmap for the entire project.
If we don’t get the conceptual design right, it could cause problems as we continue our design process and may ultimately jeopardize the entire project. On the other hand, when we successfully execute the conceptual design, it could catapult the project to another level. That often makes design conception the most important, exciting, and in many cases, the most challenging part of the entire architectural process.

What is a Design Concept?
The design concept is a foundational vision—a collection of ideas, guidelines, and/or creative views—upon which an architect can create. Conceptual designs are informed by a deeper meaning, telling a story about the space it occupies and the community it serves.
Fundamentally, design is irrational. Architecture is an impressive blend of art and science. While norms and experience may tell us to conceptualize one way, our artistic ingenuity combined with the client’s goals may steer us in a different direction.
That means it’s sometimes unclear how to start and where we draw that first line. However, going through that process is what makes the architectural process exciting and challenging!
How Does the Conceptual Design Process Work?
The design concept process starts with researching the client, the end-user, and the site’s environment.
There’s constant feedback between team members and the client to grasp the goals and constraints for the project, whether it’s defining the primary and secondary purposes for a building or adjusting to adhere to city code.
We then develop diagrams, drawings, and/or mood boards that capture the essence of the design concept.
During the design process, as a project becomes more complex with cost, constructability, and agency and code restrictions, we routinely refer back to the conceptual design phase to ensure we stay on the right path and remind ourselves what the project is all about.
Architecture and Empathy
While that’s the technical process for conceptual design, there’s an ongoing emotional process an architect also experiences. As we start working on the design concept, we try to put ourselves in the shoes of our client or end-user to understand their perception and circumstances better. By visualizing their experiences as our own, we can apply our skillset and expertise to design appropriate solutions.
We arrive with a fragment of an idea and start sketching that vision, with hand, paper, and pencil forming the connection between that empathy and the conceptual design. At the same time, we have a meaningful dialogue with our client or end-user.
Design Concept Challenges
The stakes to build a solid idea at the beginning of the design process are high, but with diligent work and collaboration, we’ve been able to balance art, science, and project guidelines to create impactful, effective design concepts. Here are some key challenges we face and solve during this process.
- Overcoming self-doubt
- Staying relevant as a designer to your client and end-user’s goals and wishes
- Consistently documenting decisions made during the process
- Establishing parameters for the project while unlocking creativity
- Putting in the hours to draw, draw it, again, and draw it again, making sure the project becomes more than its material
Examples of Conceptual Design
Design Concept Diagram Driving the Project
Our work on the Willow Avenue Mennonite Church is a great example of getting the design concept right through research and communication with the congregation.
The conceptual design of the new 300-seat sanctuary represented three key drivers for design
- A connection with the congregation’s past
- The congregation’s relationship with the world around them
- The underpinnings of the congregation’s theology
The site was master-planned around a circular worship space designed in the 1960s to respond to Mennonite values, specifically around equality among all worshipers.
Three metaphorical axes spread from the narthex: a left axis ending at the view of the street representing the real-world context of the church, the right axis connecting to a Memorial Garden as a reminder of the church’s history, and a central axis around the pulpit and communion table.

Using a Key Idea from the Conceptual Design
As we were designing the Fresno County Office of the Assessor-Recorder’s new building, we went back to the conceptual design several times and redesigned the entire project.
However, original design concepts included a feature that guided our design of the rest of the building: the staggered transaction counters designed to enhance privacy between guests.
This functional addition established a grid off-axis from the existing building layout. We worked with the County to continue this off-axis oriented geometry in the ceiling grids, flooring patterns, light fixtures, and other features throughout the building interior.

