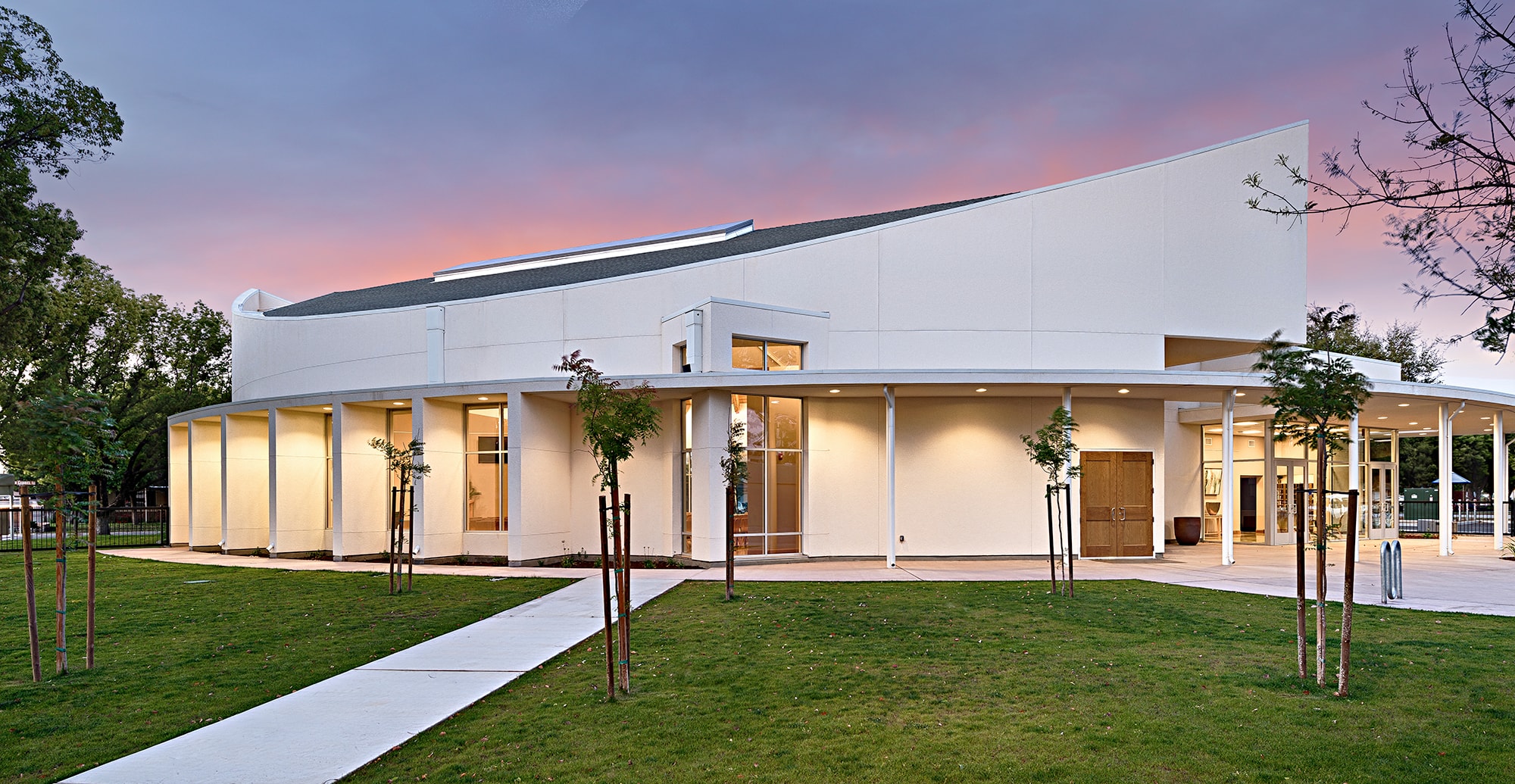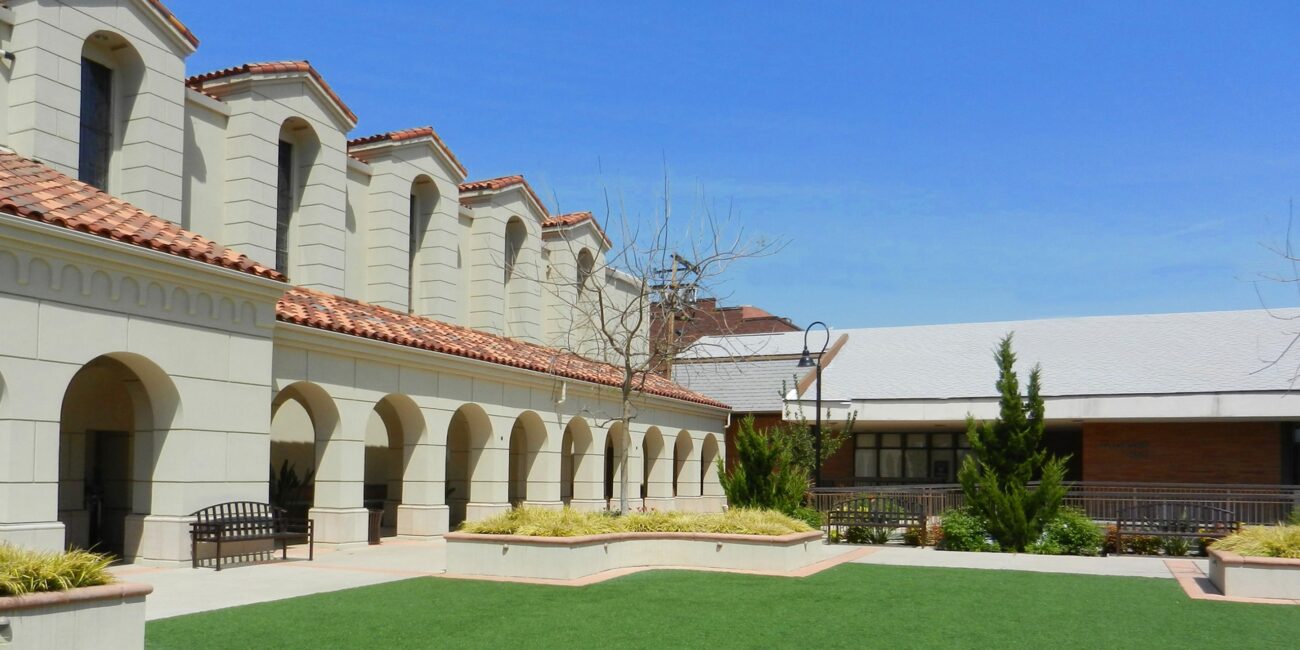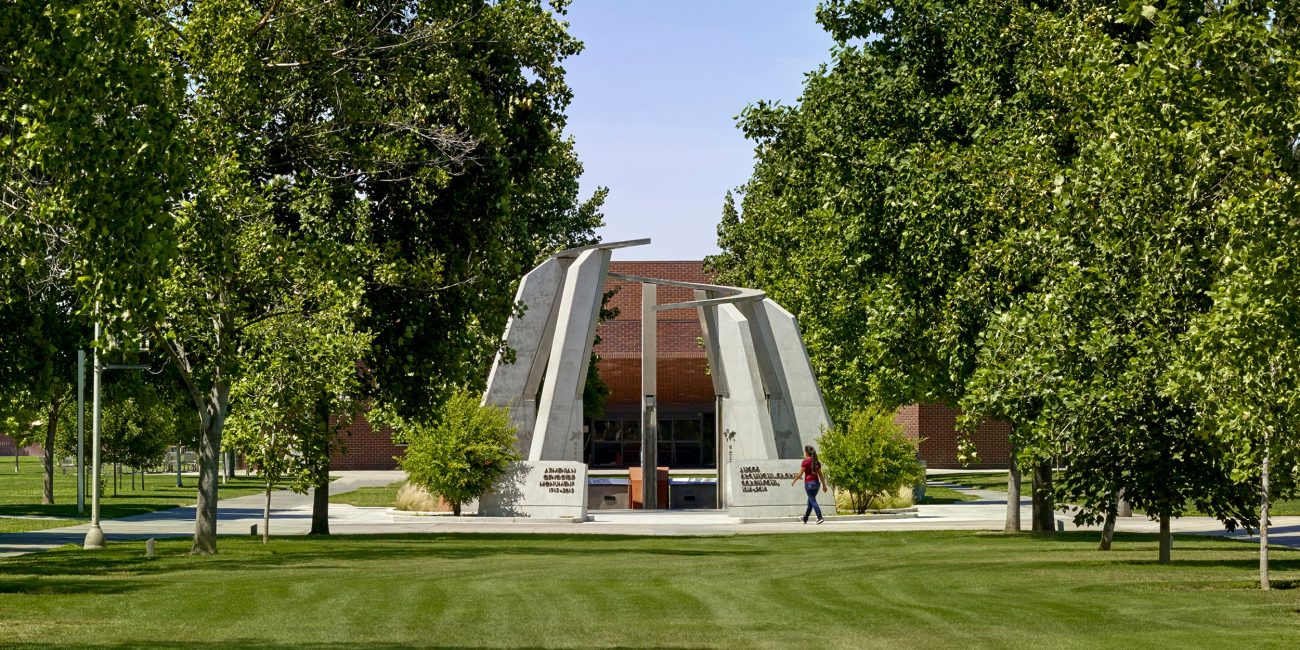Willow Avenue
Mennonite Church
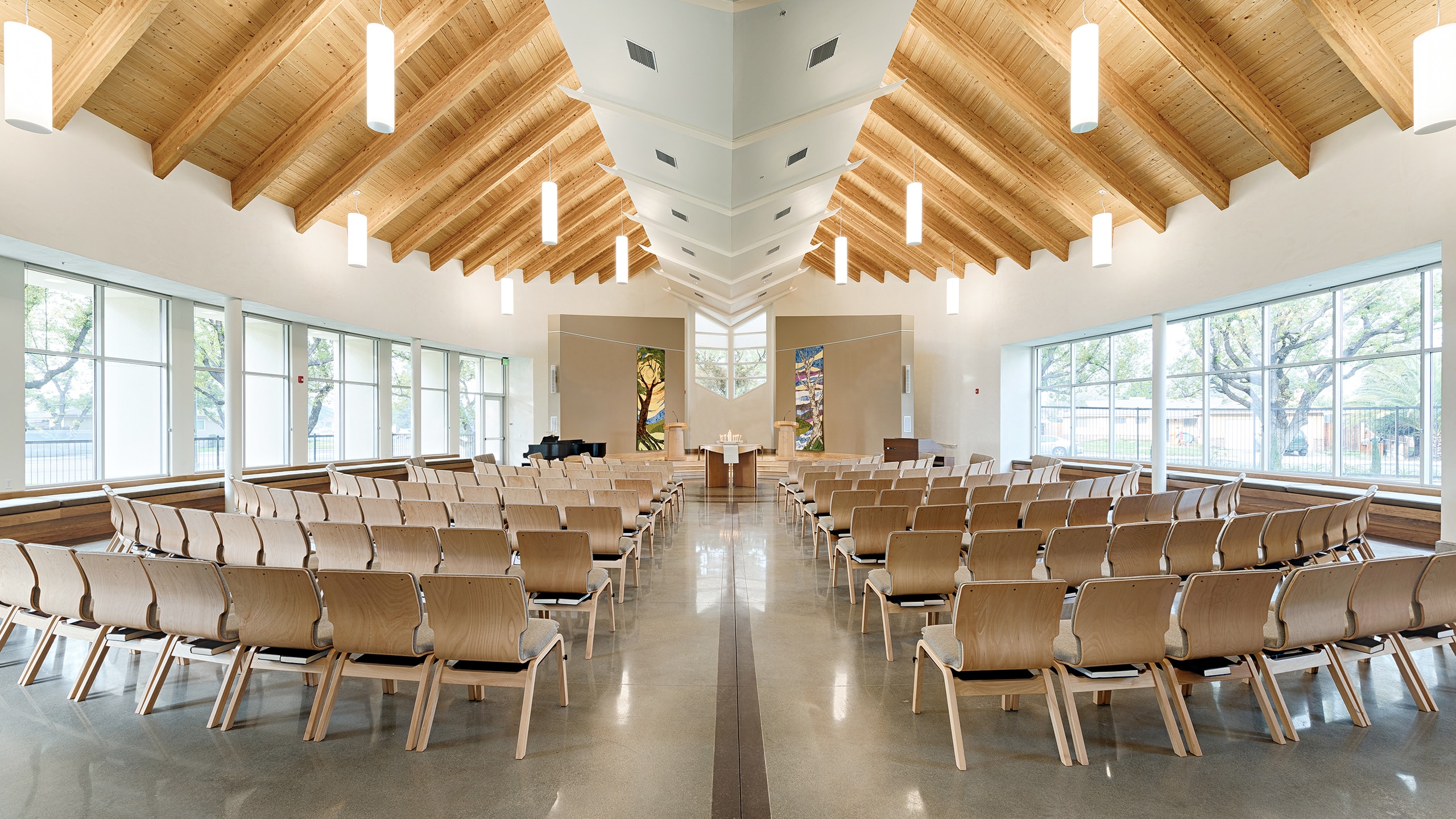
Location
Clovis
Sq. Ft.
16,600
Year Completed
2014
Construction Partner
Quiring General, LLC
Long-held traditions of worship, and a desire to create sacred space in which to worship, guided the design of this new 300-seat sanctuary. The site was master-planned around a circular worship space designed in the 1960s to respond to Mennonite values centered on equality among all worshipers and reinforcing a sense of community in worship. Preparation for worship begins along the path, from arrival on site to taking a seat in the sanctuary.
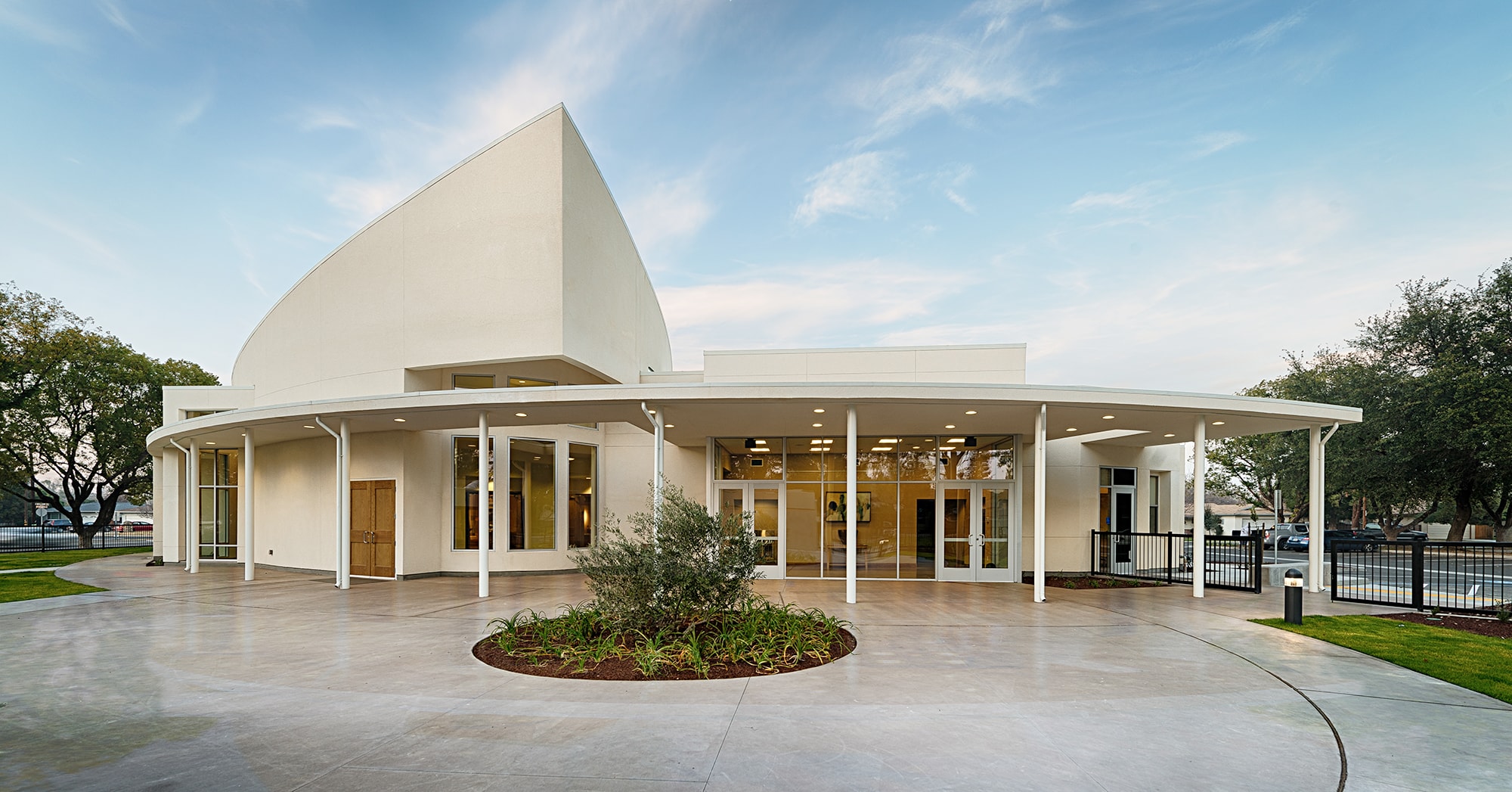
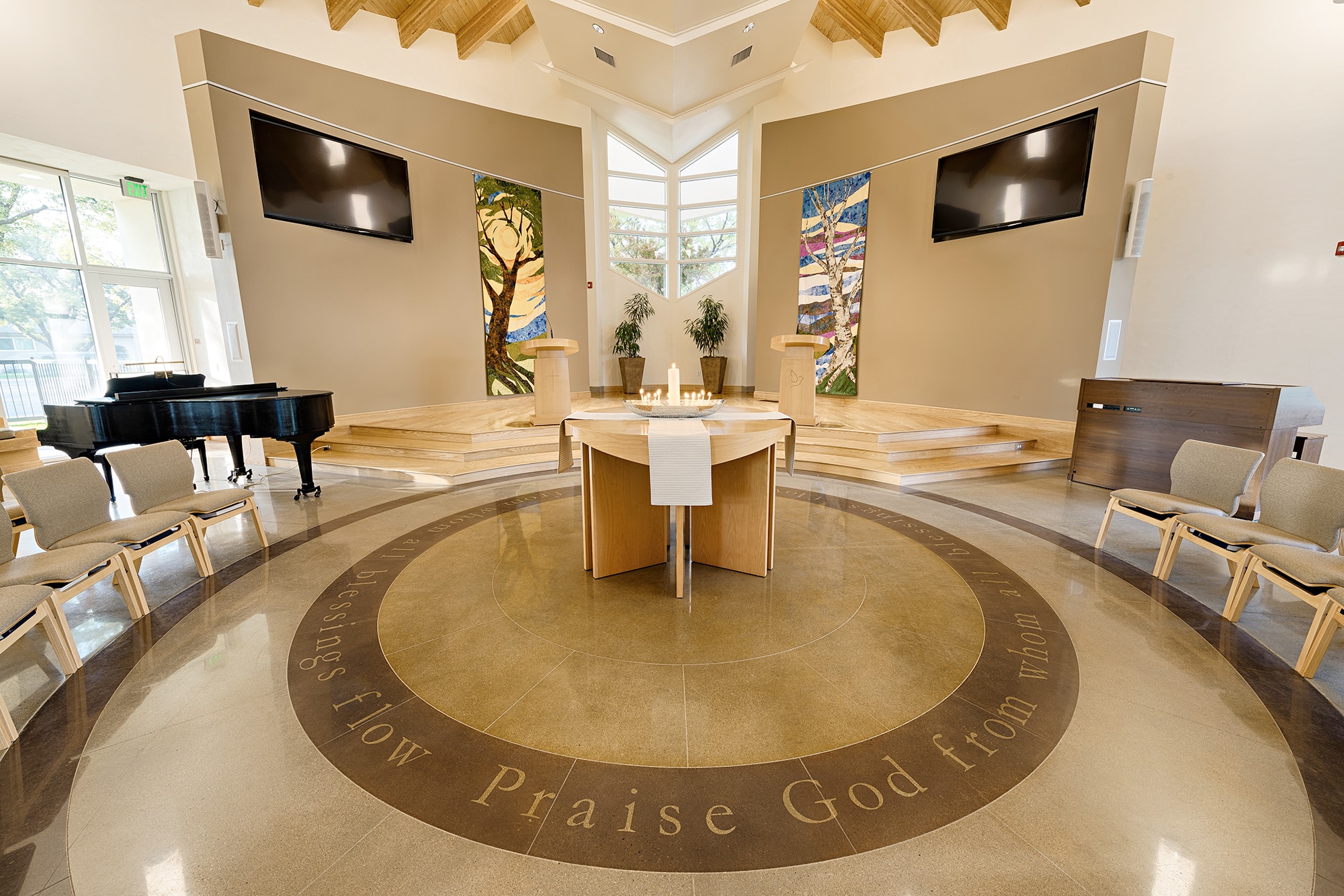
2016 AIASJ Design Award Winner – Merit Award
A sense of mystery is created by the entry sequence from arrival, through a courtyard and passage through the lobby and narthex. Three metaphorical axes radiate from the narthex: the left axis connects to the real-world context of the Church and terminates at a view of the street; the right axis connects to a Memorial Garden, which serves as a reminder the history that has grounded the Church; and a central axis focuses on the pulpit and the communion table as the elements that sustain the Church. Built-in benches at the perimeter of the sanctuary provide a space for fellowship and casual conversation. The benches along the west offer a connection to the street, while the bench in the east correlates with the Memorial Garden.
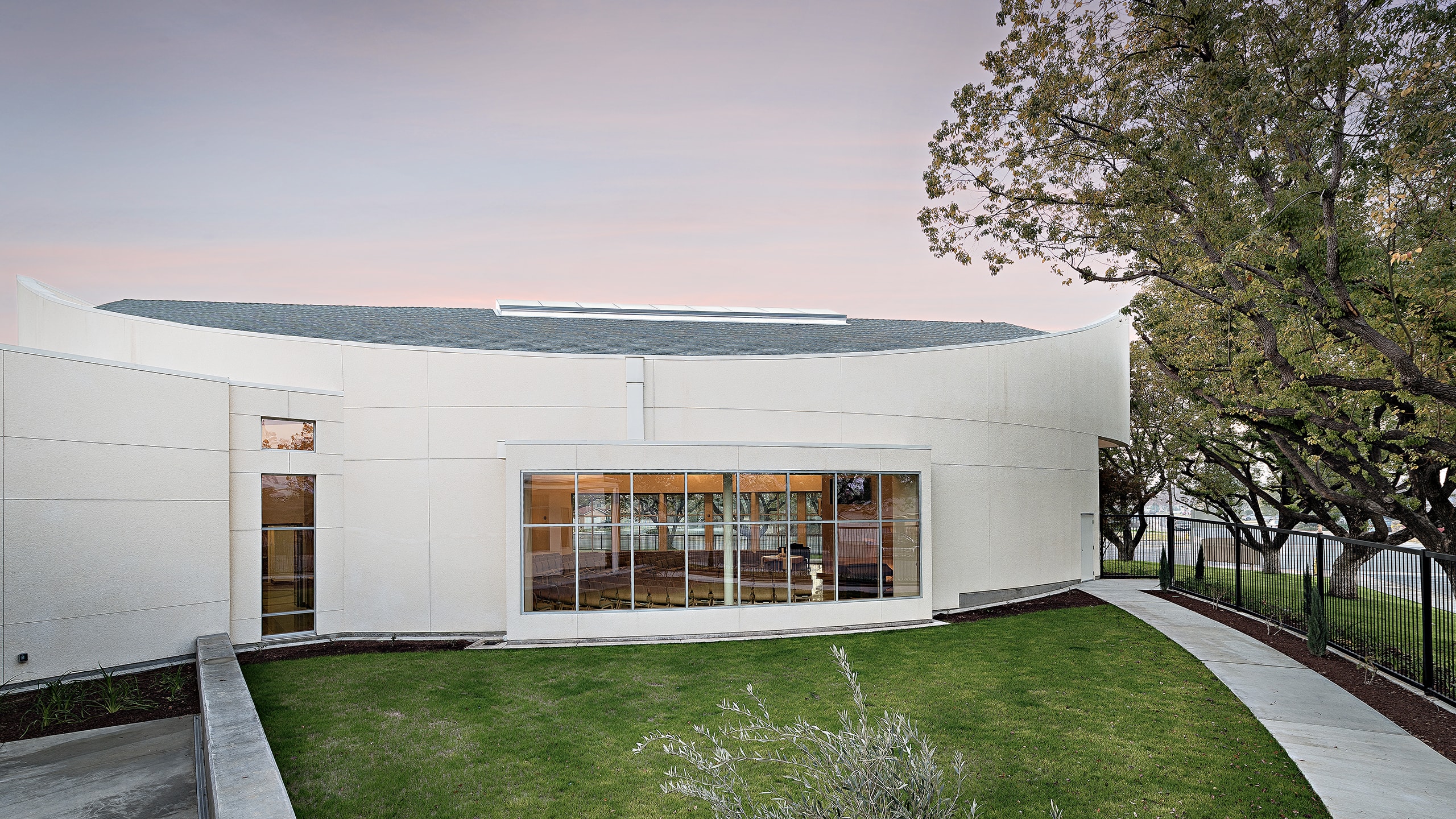
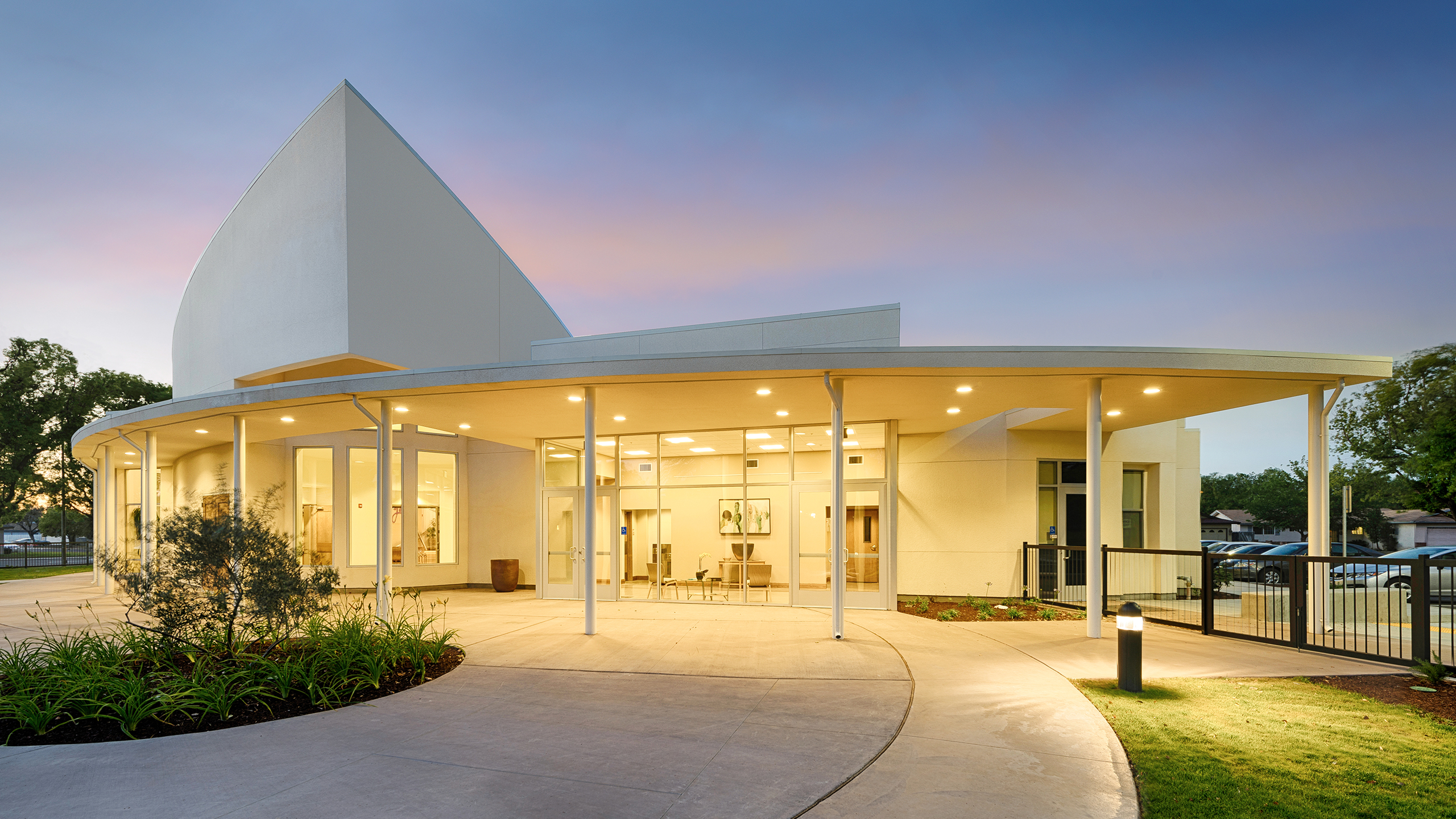
An administrative office wing is connected to the sanctuary, and a separate structure under cover of the main building houses a dedicated space for the high school youth group, a kitchen, and toilets. A second phase social hall is planned.
Willow Avenue
Mennonite Church
