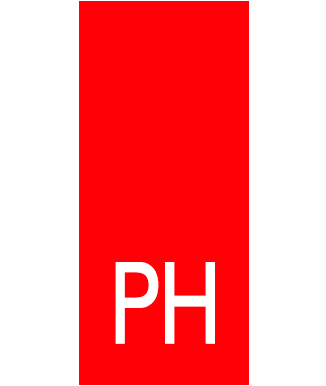Architectural Design Process: From Concept to Construction
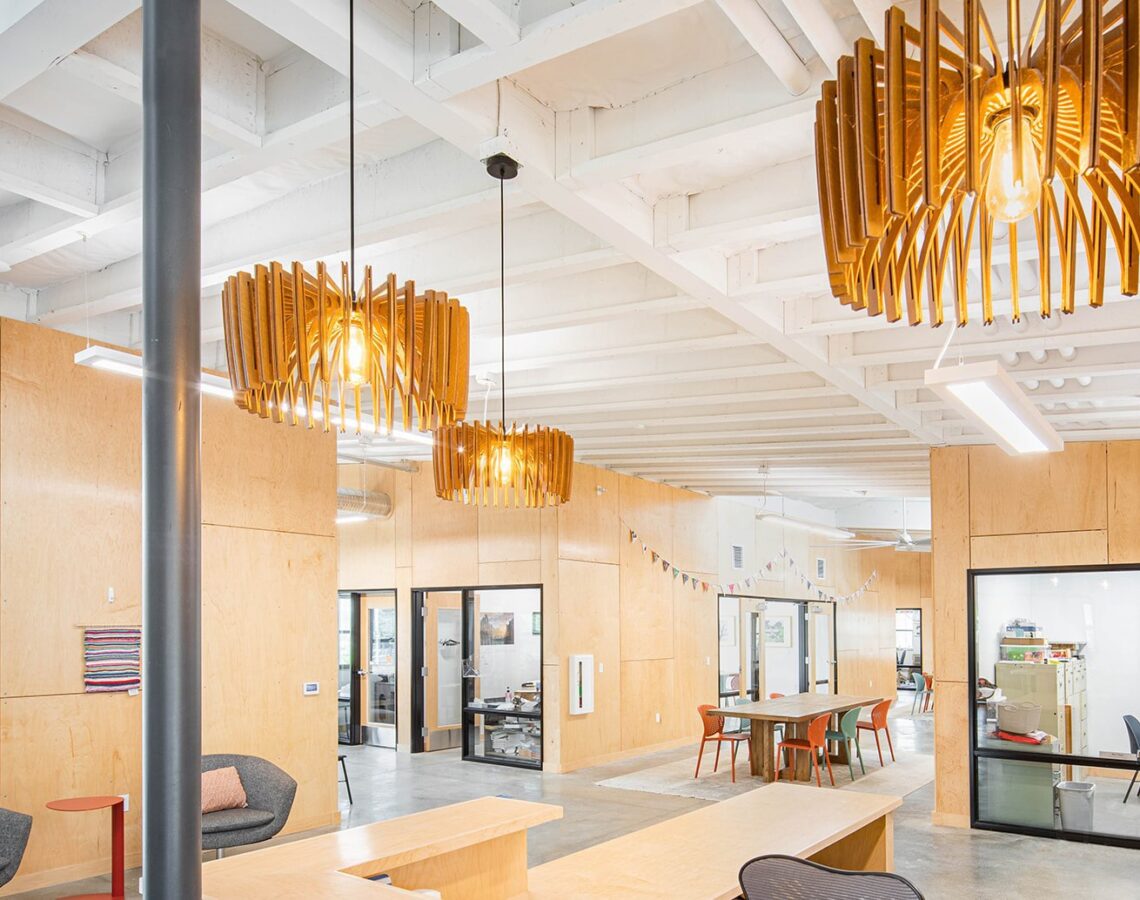
Author: Tyler Dinis & Peter Lau
Once we have a design concept for a project, we start digging in to develop the design. This involves using the architectural design process to combine client goals, user experience, creative ingenuity, and external constraints to product a project worth constructing.
Here’s what you need to know about this process, which turns broad, artistic visions into tangible buildings that are both functional and meaningful.
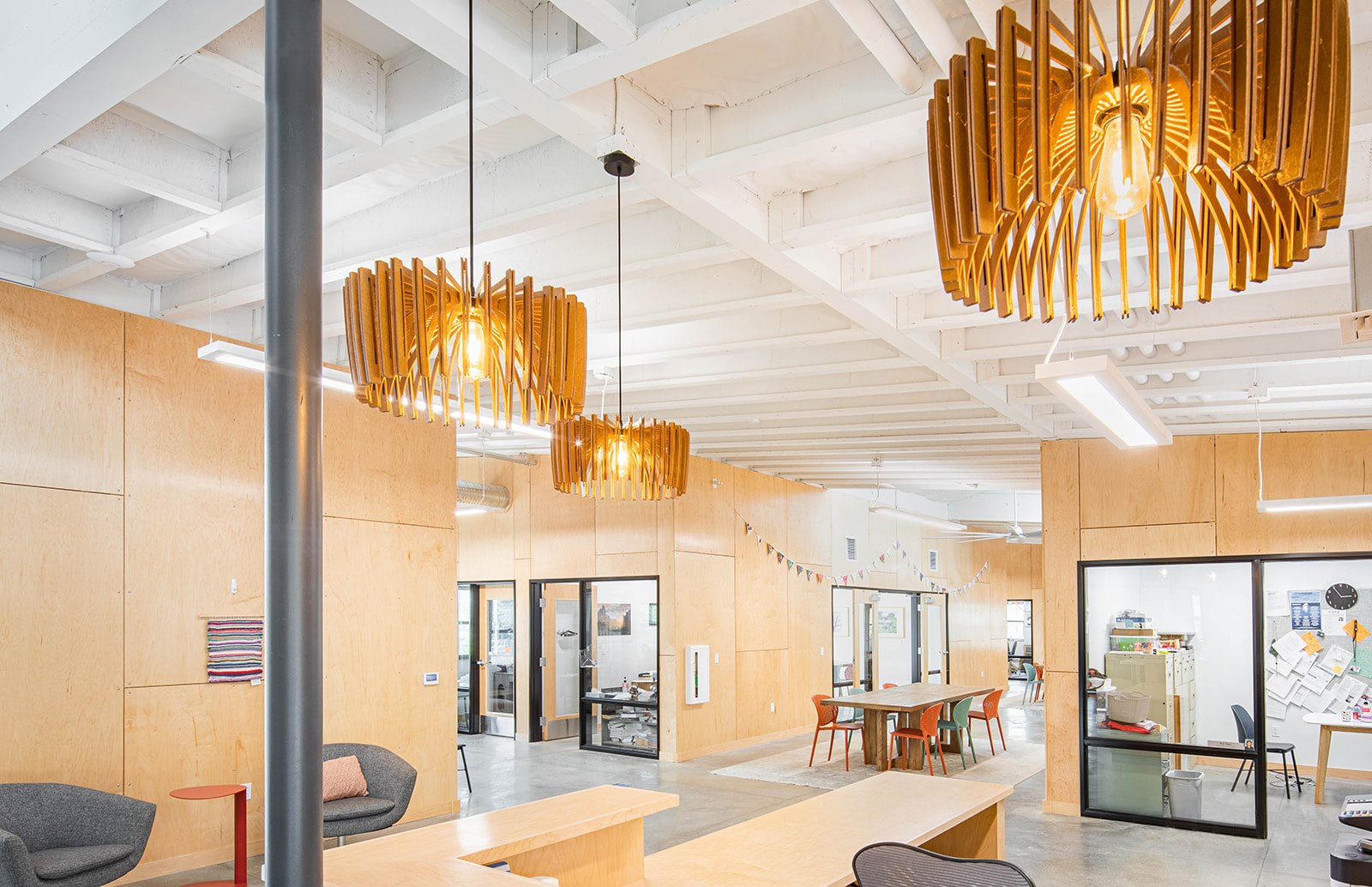
What is the Architectural Design Process?
The architectural design process consists of steps necessary to turn a design concept into a set of construction documents, which contractors use to transform drawings into reality.
The Project Team
This process involves close collaboration between the architects and a project team consisting of a variety of consultants: civil engineers, landscape architects, mechanical engineers, structural engineers, electrical engineers, and specialty consultants.
As the architects, we lead this project team and are responsible for coordinating all efforts in the site analysis and architectural design process. The architect is the central hub of the team. We delegate work to the specialized team members, receive feedback, and mold the visionary concept into a tangible design through the team’s work.
What are the Phases of the Architectural Design Process?
The Schematic Design Phase (SD)
The schematic design takes the programming information from the design concept and forms solutions—it’s where you create physical designs that take into account real-world constraints.
The Design Development Phase (DD)
Design development is the process of refining the design concept and schematic design. We take into account types of building materials, mechanical systems, and any challenges or opportunities with floor plan development.
This phase also includes the incorporation of sustainability measures and other building opportunities.
The Construction Documents Phase (CD)
After design development, we have the information we need to relay to contractors to construct the building. This includes producing drawings and specifications with instructions: plans, sections, elevations, and other details.
Translating the work of architects and engineers into a language construction crews can understand is a feat of its own—but fortunately, our team is well-practiced and well-versed!
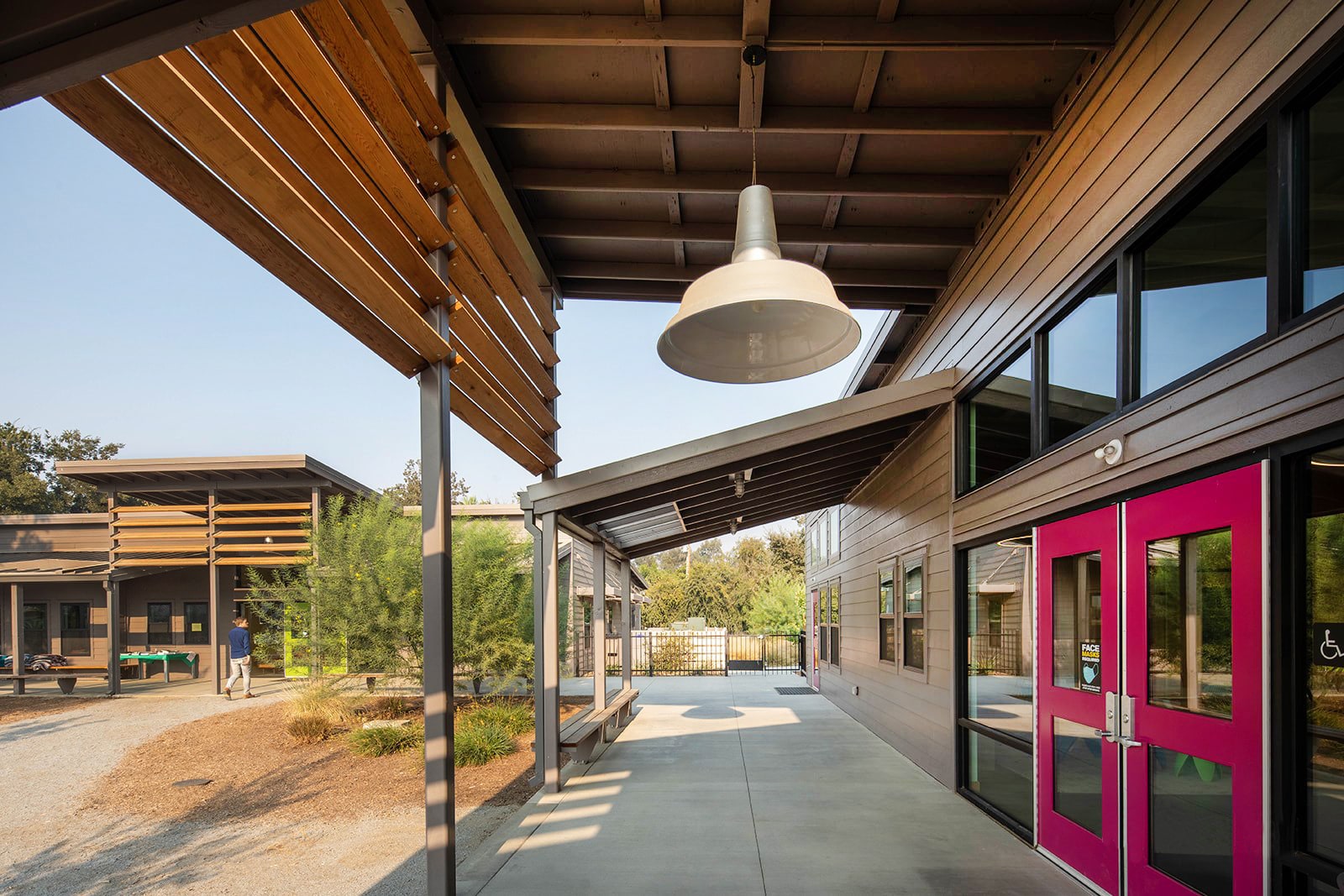
Design Process Challenges
While a good conceptual design already prevents many problems from arising during the design process, we anticipate challenges as the design evolves.
Communication and Collaboration
Being important parts of the process, communication, and coordination with the individual members of a design team and the client are challenges in their own right.
As architects, we have to coordinate all the information and translate it to the client, keeping up with consultants and engaging with necessary regulatory agencies. This involves constant follow-ups and task-tracking to make sure that issues are addressed and not forgotten or left until a critical issue emerges.
Code Requirements
Sometimes our client seeks what they perceive is a ‘simple’ addition that may ultimately require updates to other parts of the building to meet building code regulations. We need to consider code requirements when developing our design, including municipal and ADA codes.
These requirements aren’t always easy to spot during the architectural design process. We find ourselves straddling the balance between what the client wants, how we want to design it, and what building code requirements allow us to do.
Examples of Good Architectural Design
We take pride in our work during the design process. This is where we can express our creativity as artists, overcome challenges, and transform a concept into plans for construction.
Here are a couple of our projects that show how a good architectural design process can elevate a building’s use and look.
Collaborating to Enhance Charter School Additions
The Tulare County Office of Education sought to construct classroom and administration buildings for a learning center charter school designed to assist families that homeschool their children. The Eleanor Roosevelt Community Learning Center already included a more than 100-year-old schoolhouse that now serves as a library.
During the design process, we received a middle-of-the-night call from our contractor, who had an idea of an open-frame system he thought would work well with the buildings.
He was excited about the possibilities, which made us very excited to incorporate the element! We worked the concept in a way that it became prevailing pattern throughout the project design—it elevated the structures to another level.
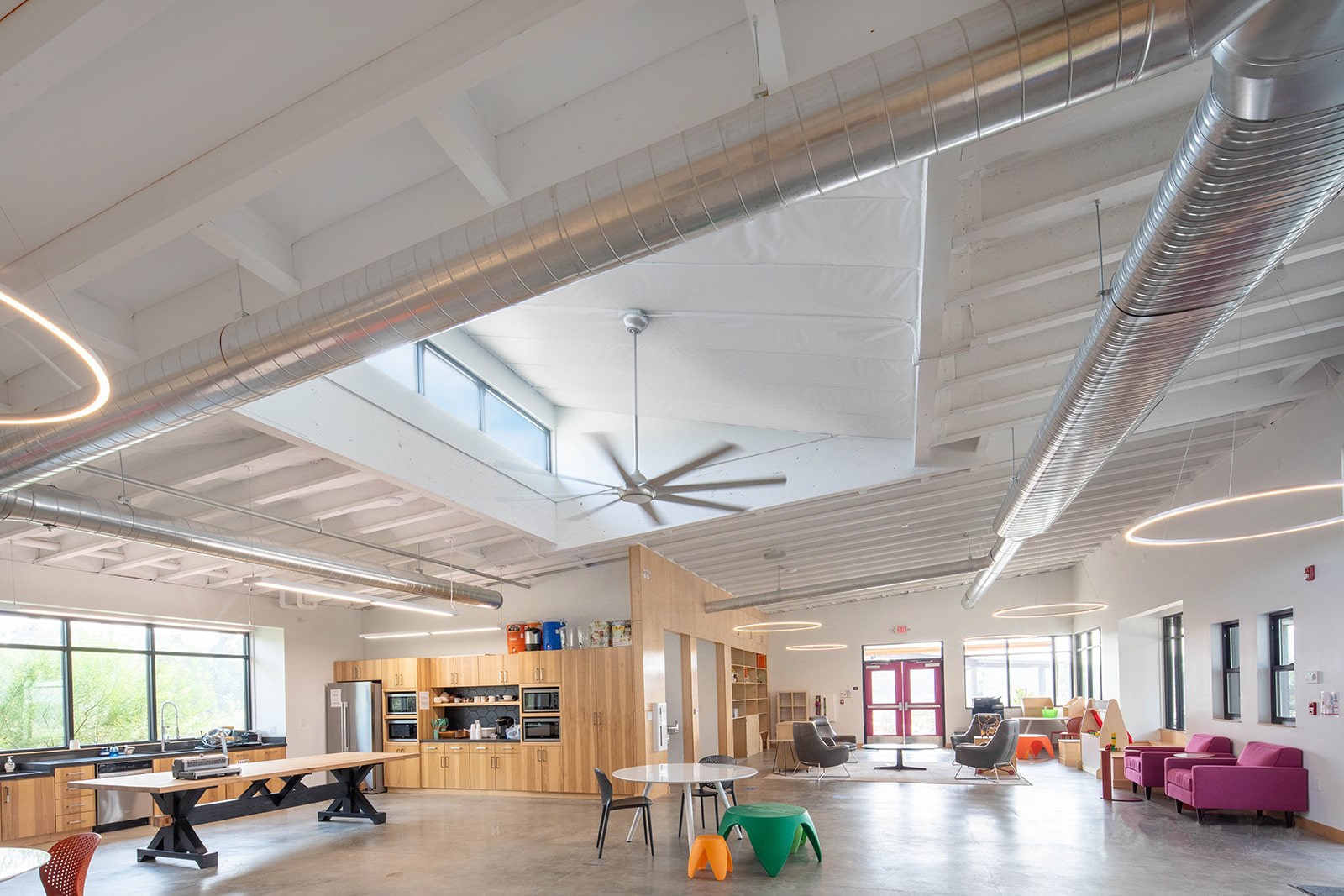
Design Challenges Driving Architectural Ingenuity
The Copeland Medical Office Building project site sits on the corner of Herndon Avenue and North Villa Avenue, where a traditional design would have presented problems.
How do we ensure there’s enough parking for an aesthetically pleasing building on a prominent street corner with a less-than-ideal amount of space?
Working with the project team, we came up with an innovative solution: take the whole building and lift it off the ground, above a parking complex!
The building will be constructed on concrete columns, ‘floating’ in the prominent location and providing a unique experience for motorists and visitors.
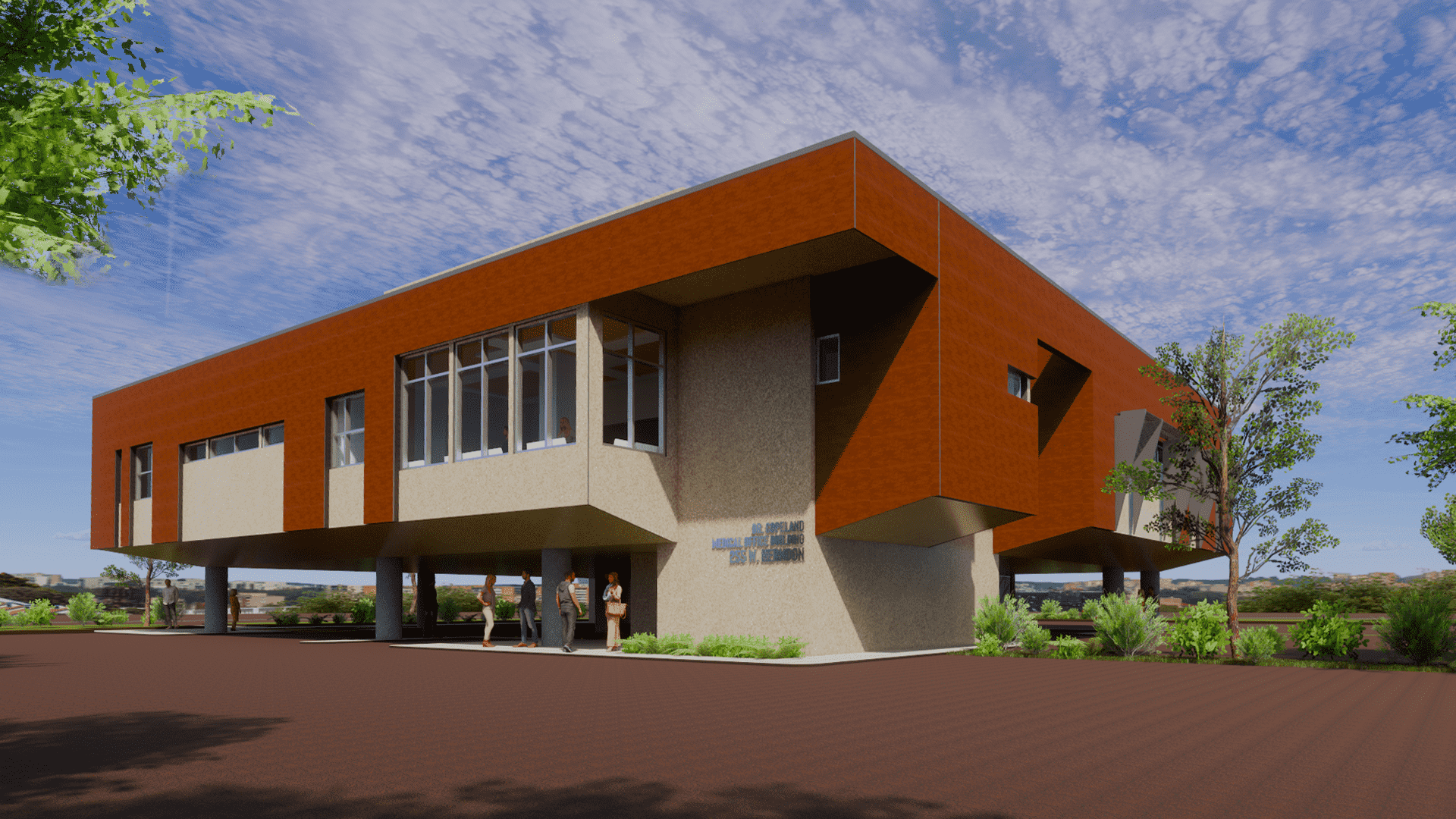
To learn more about our architectural process, check out some additional projects and learn more about how our culture impacts our work.
