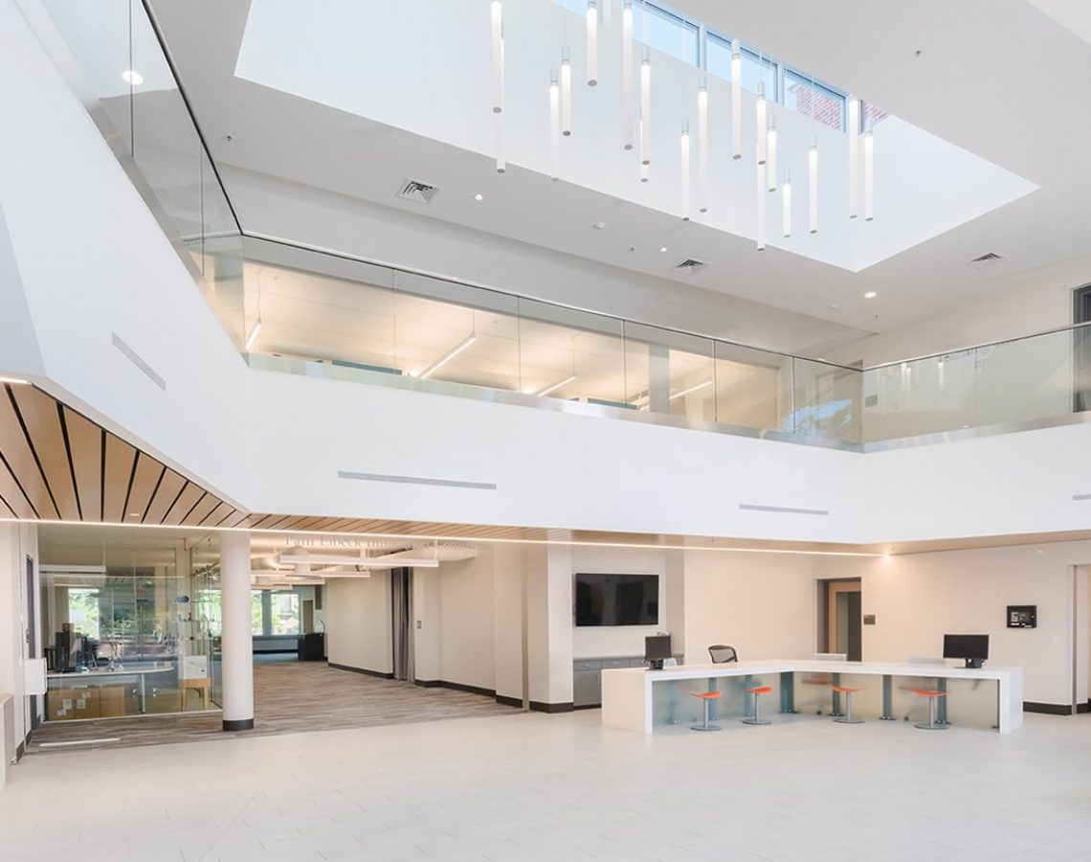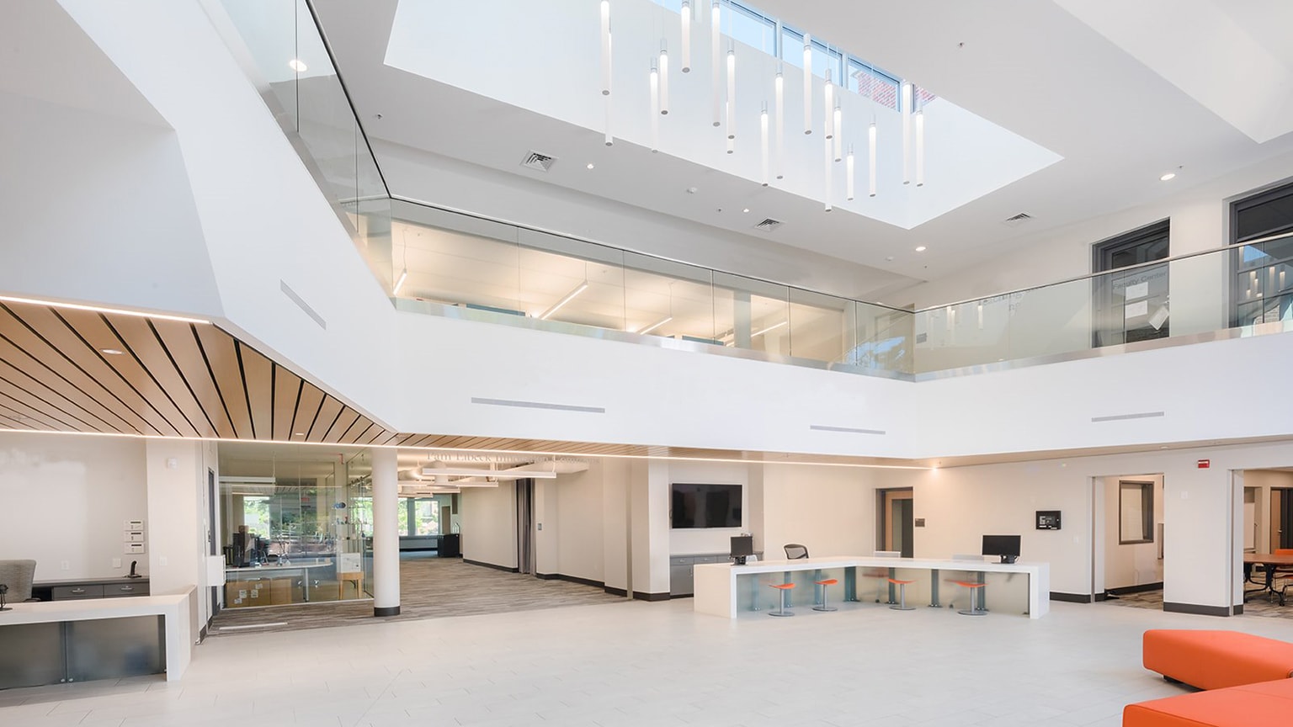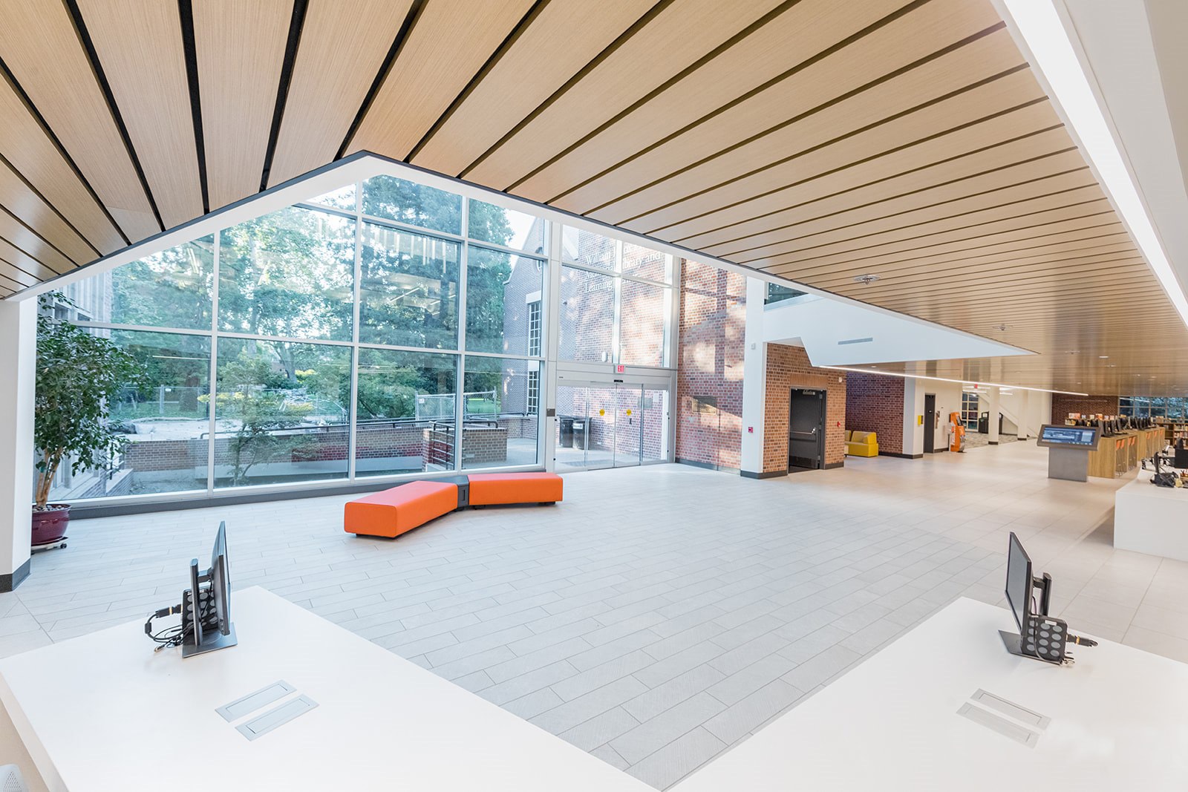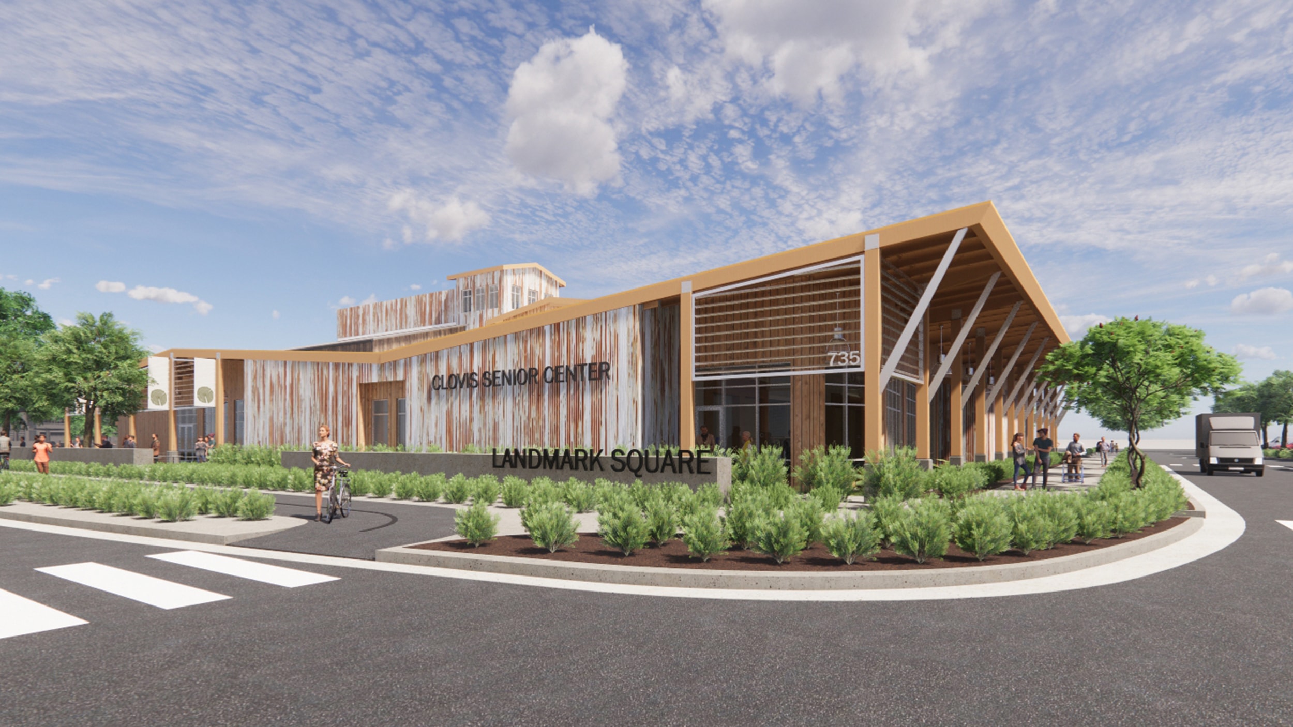Construction Phase of the Design Process

Author: Jamie Steinmetz
An architectural project starts with the conceptual design, leads into the architectural design phase, and ends with the construction phase—the part of the design process that brings to life the vision of the client and creativity of the architect.
As the architect, communication with stakeholders, consultants, jurisdictional authorities, and contractors are critical to building a successful structure.

Stages of the Construction Process
The construction phase consists of steps necessary to transform a design concept into reality.
1. Schematic Design
Ideally, the contractor is brought on board early in the project. If that’s the case, the construction process could begin as early as the schematic design phase. Along with gaining early input on the systems involved, there are typically frank but productive discussions about costs with all parties which helps manage expectations.
One major advantage of starting the construction process at this step is that it significantly minimizes issues once the project reaches the traditional phase of construction.
2. Approvals Stage
While the project waits on approvals from the authorities having jurisdiction, clients typically use the downtime to solicit bids for the project. Architects assist the client with the bidding process by answering requests for information from potential contractors. Once all of the bids are received, the construction contract is usually awarded to the lowest responsible bidder.
3. On-site Mobilization
A permit is pulled and the contractor starts to mobilize on-site. A pre-construction meeting is often held to set ground rules for how requests for information (RFI), change orders, submittals, and more will be processed. Any special or unique aspects of the project will also be reviewed with the general contractor and their subcontractors.
4. Construction
Architects visit the site regularly during construction and review questions from contractors. The goal is to solve any problems as they arise, review product submittals and samples, and process any required changes with the authorities having jurisdiction, which include organizations or individuals who are responsible for enforcing the code requirements.
5. Project Closeout
As construction finishes and the project wraps up, architects do a walkthrough and fill out a “punch list” that includes any items that still need to be finished or fixed. The contractor goes through the list and completes all of the items for final sign off.
The contractor then begins to demobilize and the building and site get one final cleaning. Once the project is ready, a certificate of occupancy is issued before the keys are handed over to the client!

What is the Architect’s Role in the Construction Phase?
During construction, the architect functions to protect the client’s investment in the project. We do that by interpreting the drawings and specifications for the contractor so that they understand the design intent and level of quality that is expected.
Architects visit the jobsite regularly, they troubleshoot issues as they arise, and they ensure that products and samples are selected to meet the code and aesthetic intent. Architects also stay on top of the project to make sure the client is billed fairly for the work as it is completed.
What Architectural Tools Are Used in the Construction Phase?
The paperwork and organization involved with the construction phase of the design process can get messy and complicated. As architects, two tools that we use are especially important in staying on top and ahead of avoidable roadblocks and mistakes.
- Construction Management Software (Procore, e-Builder, etc.) – Construction management software allows the contractor, client, and design team to communicate quickly and efficiently. It also functions as a central cloud-based location for all of the construction documents—anyone on the project team can access the documents from anywhere with internet access. This type of software also helps expedite submittal reviews for out-of-town projects that require several parties for approval.
- Revit – This industry-standard, building information modeling software lets us use 3D and virtual reality (VR) environments to help clients and project team members gain another perspective of the design. Not only do we utilize Revit to generate construction drawings, but it can be a useful tool during construction when objects need to be mocked up and experienced in VR to determine placement, etc.

Challenges During the Construction Phase of the Design Process
Renovation type projects tend to be much more challenging than new construction type projects, especially when it comes to the construction phase. This is in large part due to unforeseen conditions that arise as demolition begins.
Existing as-built information and drawings are often inadequate, if even available, and it can be difficult to field-verify all existing conditions prior to construction. Typically, buildings are occupied and in-use during the design phase, which makes accessing areas difficult. Also, some of the most important elements of buildings, such as mechanical and structural systems, are concealed.
We try to identify potentially problematic areas for the contractor so they can be on the lookout for deviations in the existing construction.
We also work quickly with the contractor and sub-contractors to find solutions that feasibly maintain the integrity of the project design as much as possible while minimizing added costs.
Example of a Well-managed Construction Phase
UOP William Knox Holt Memorial Library Renovation
In 2016, the University of the Pacific had a vision for its Stockton campus’ William Knox Holt Memorial Library to reimagine the original structure into a place that supports holistic and supportive learning.
Through our work with DevCon Construction, we transformed the library by developing four “Commons.” The transformation included integrating the library’s resources, such as the help desk and “ask us” desk, into the creative designs and construction work.
Devcon was retained by UOP as the Construction Manager at Risk—they performed pre-construction services that allow us to track costs during the design phases.
What worked well here is that a team relationship was established from the onset, so decisions during the design process were always informed by input from all parties. This boosted confidence in the team towards the shared vision and goals. As unforeseen conditions were encountered in the field, there was always a team approach to solving the problem to get the desired end result.
To understand why we do what we do at Paul Halajian Architects, or how we elevate architecture in our community, check out our company culture.
