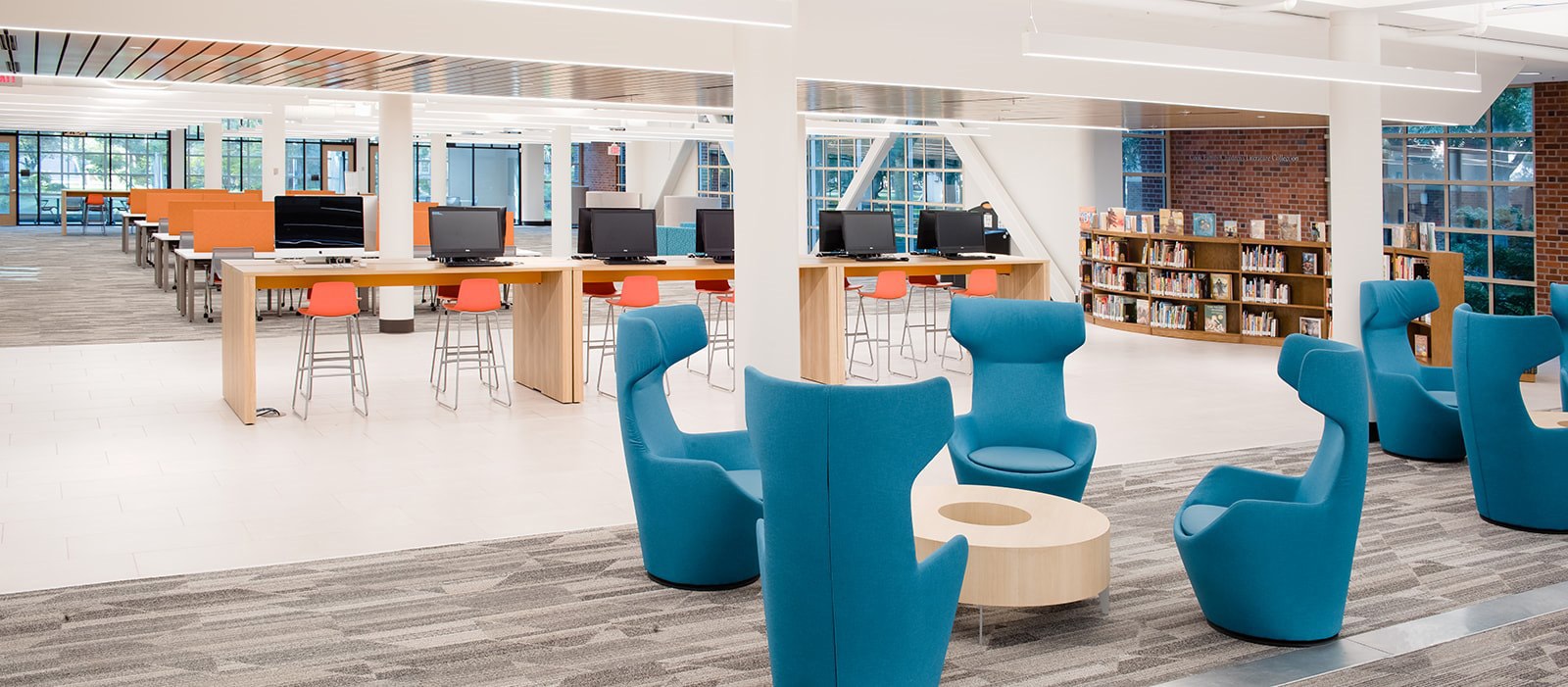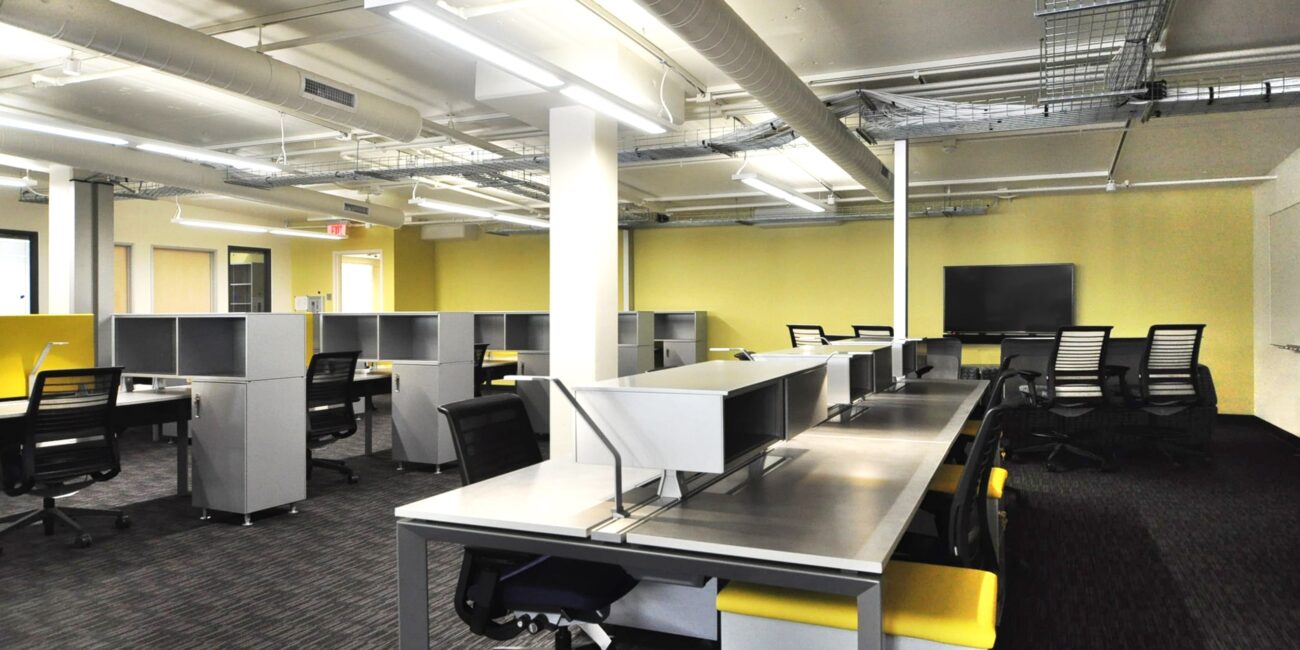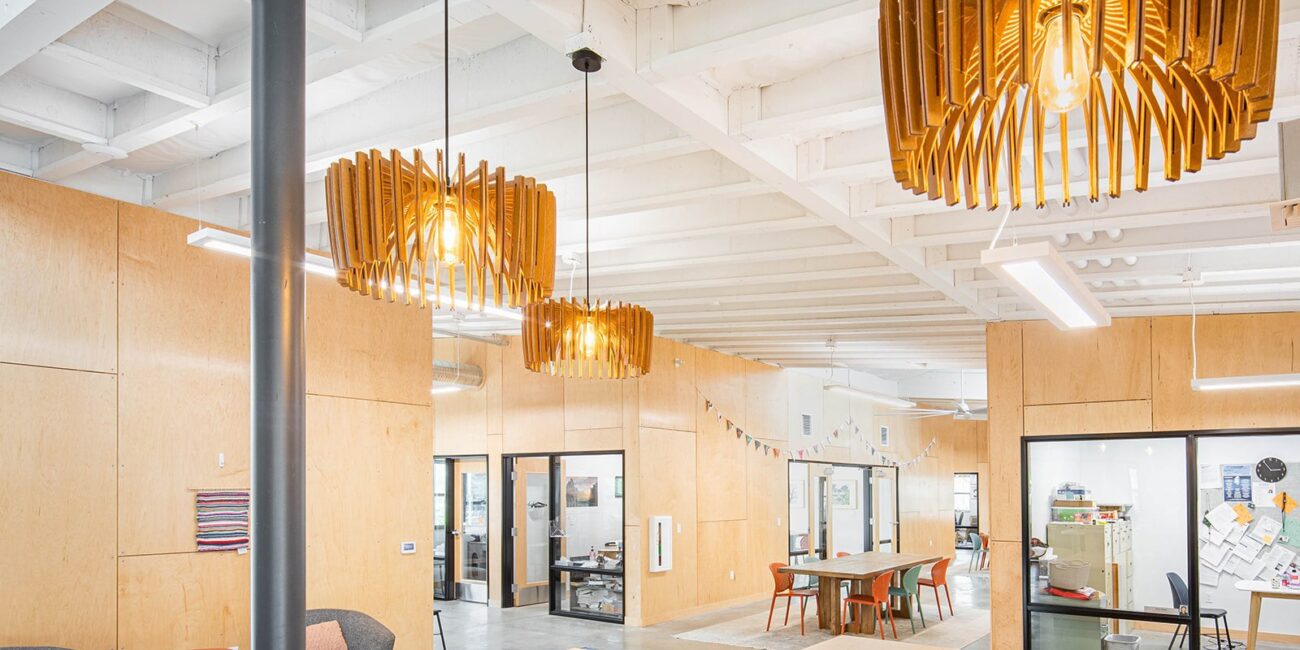UOP William Knox Holt
Memorial Library
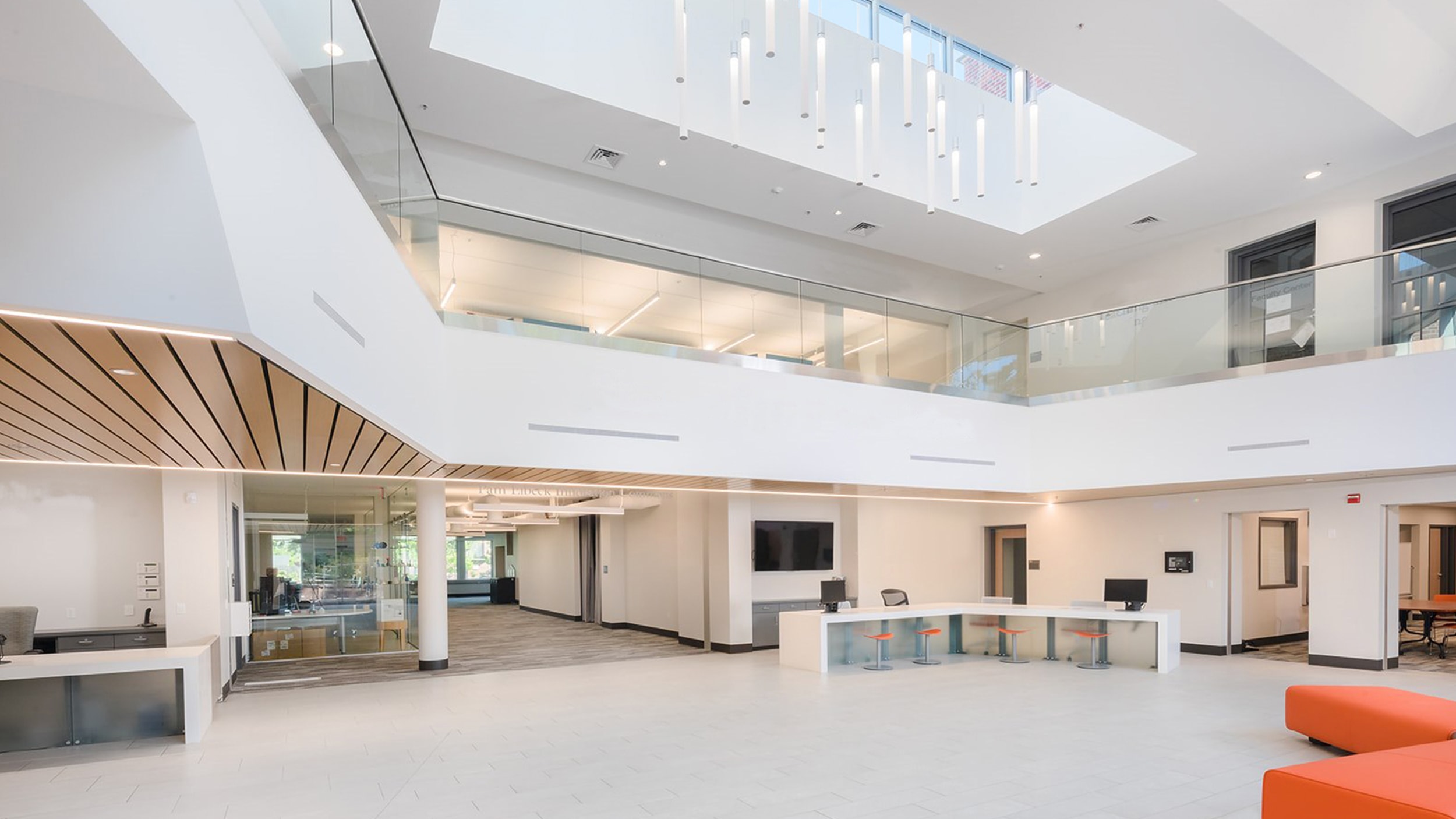
Location
Stockton
Sq. Ft.
58,940
Year Completed
2020
Construction Partner
DevCon Construction
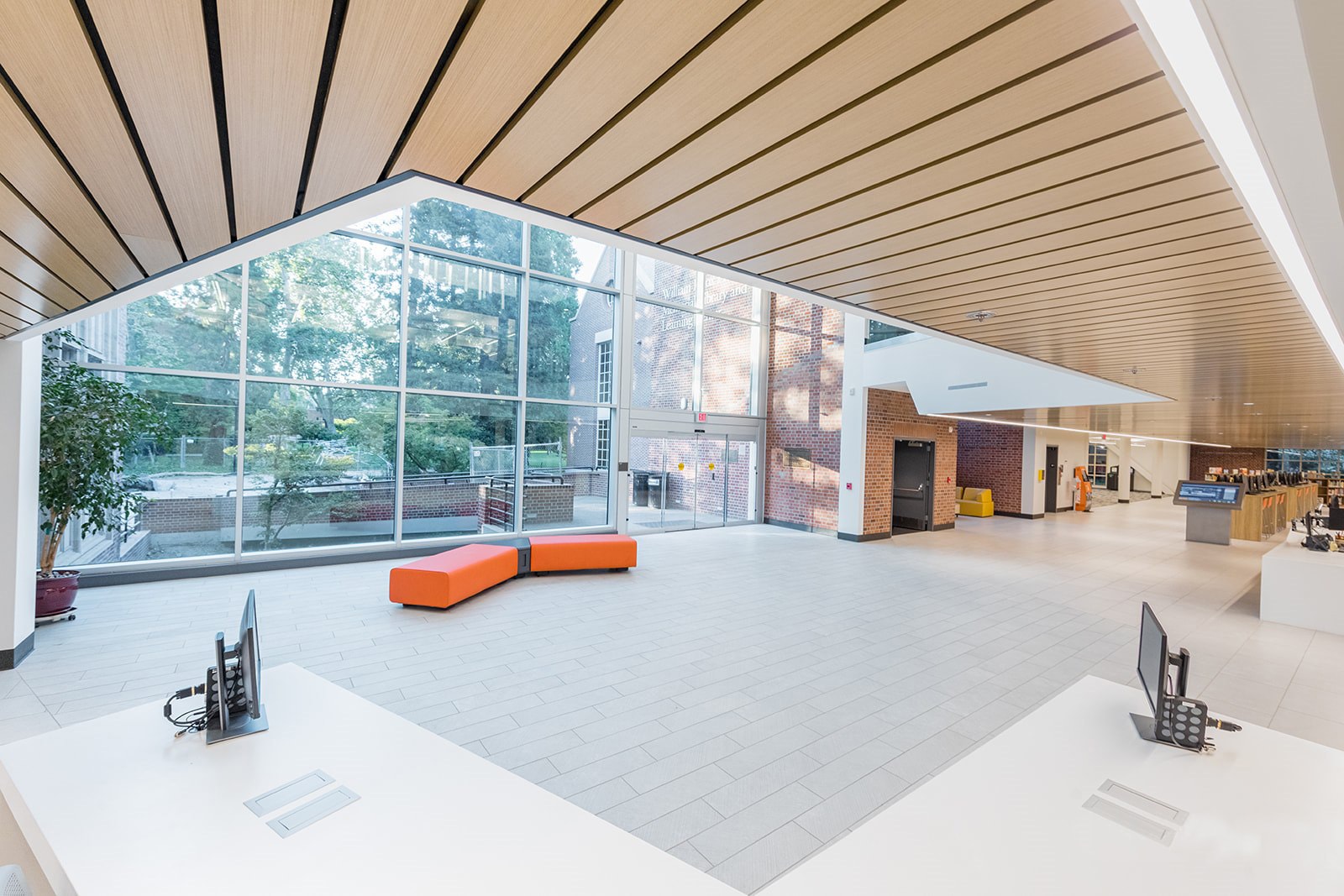
The William Knox Holt Memorial Library on the Stockton Campus of the University of the Pacific is comprised of an original library structure that had been expanded and renovated over the years to create an 88,000-square-foot building of three stories over a partial basement. The University launched a shared visioning process in 2016 that led to a reimagining of the library as a place that supports holistic and supportive learning experiences that reflect how students live and learn today. This led to the development of the four “Commons:” the Innovation Commons, the Learning Commons, the Reading Commons, and the Academic Commons.
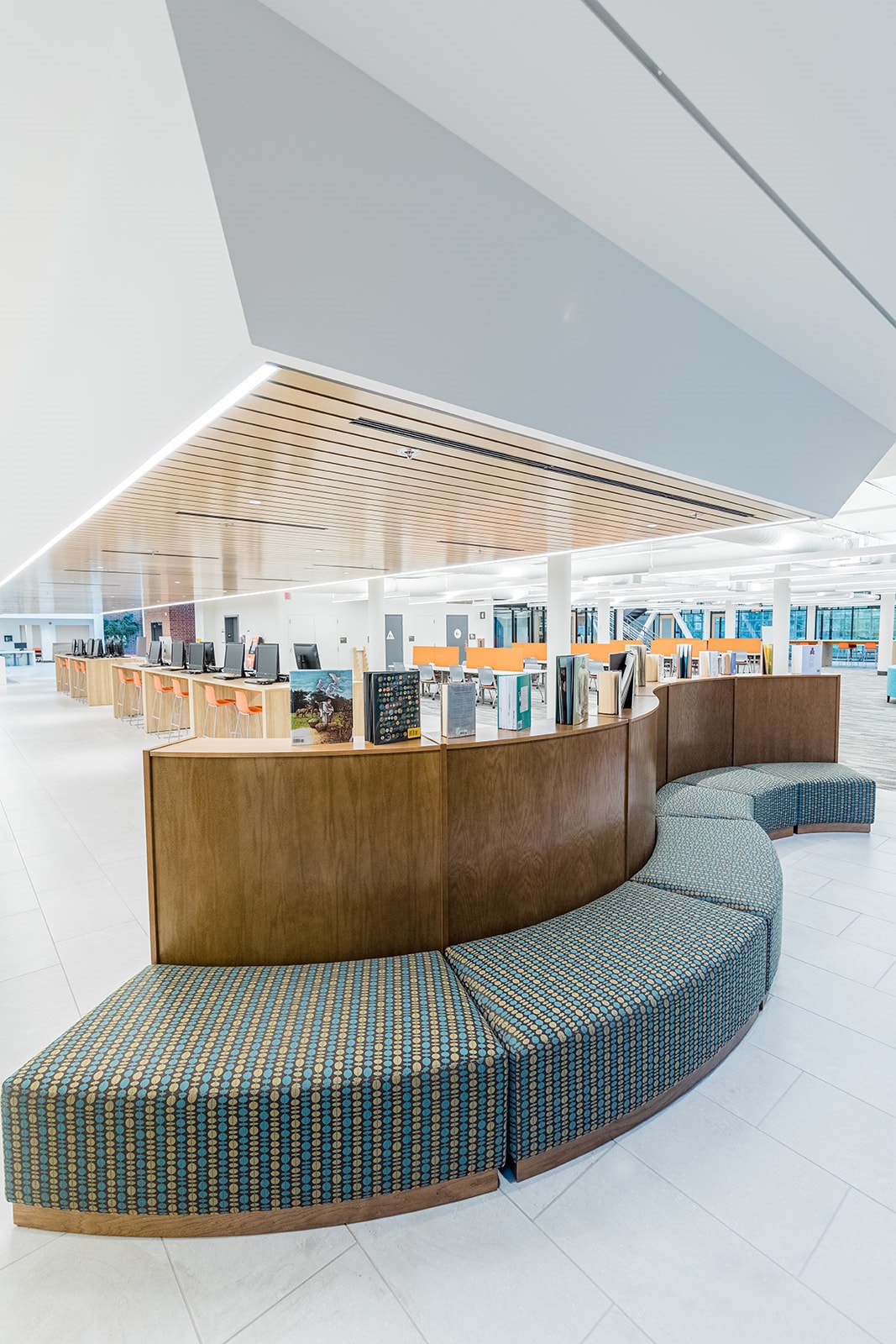
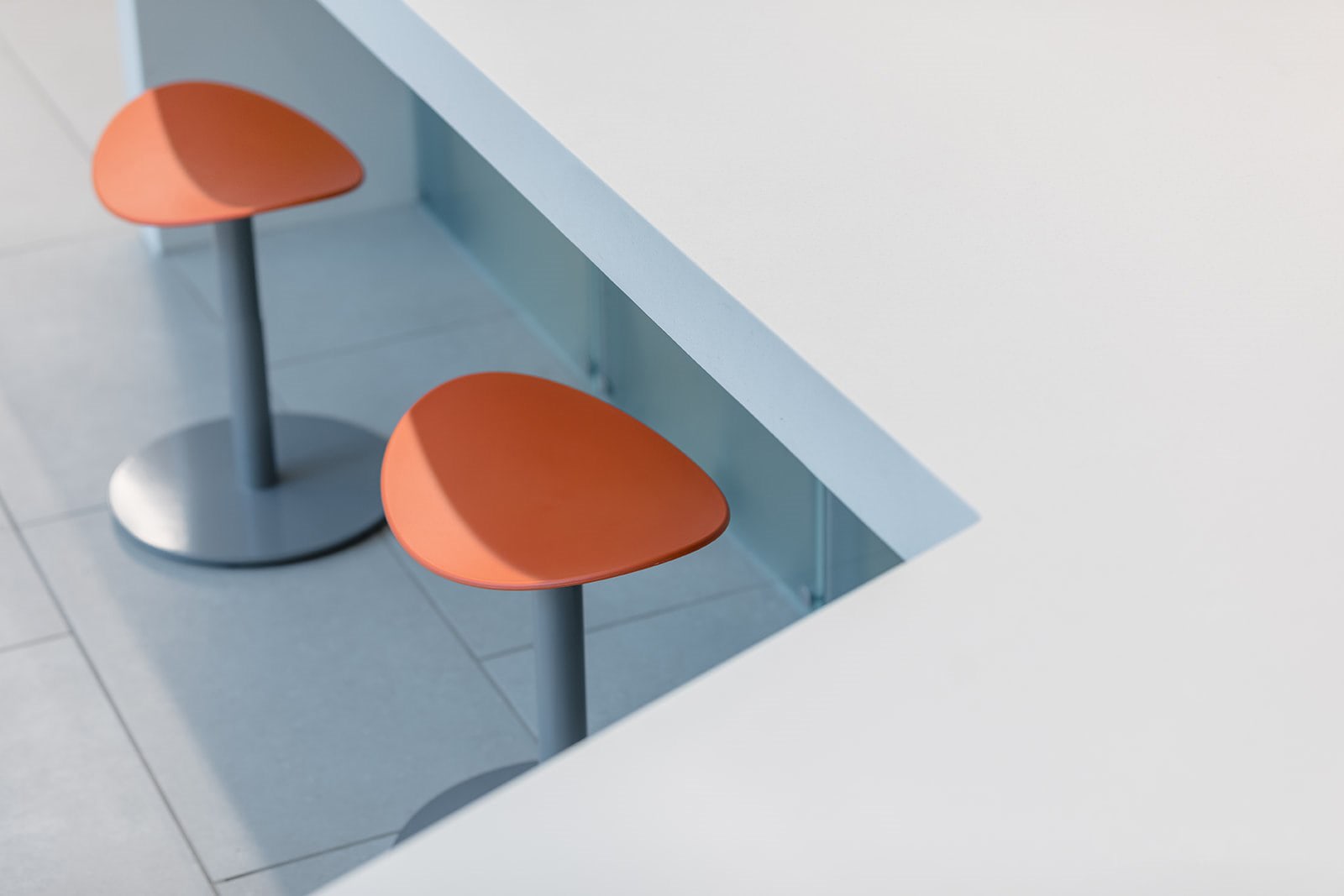

To create the Commons, PHA designed a two-phase comprehensive renovation of the library that created new types of spaces for teaching, learning, and study. A new entry feature, created by the removal of a portion of the second floor and the roof above, facilitated the addition of a four-sided clerestory, making a light-filled, inviting space known as the “Vertical Village.” The “Help Desk” and “Ask Us Desk” provide library service at the entry and help library users navigate the library and address technology issues. Compared to the previously dark, somber, and outdated space, the updated colors, furniture, and finishes, combined with additional fenestration, have produced a brighter, lively, open, energetic, and contemporary feel.
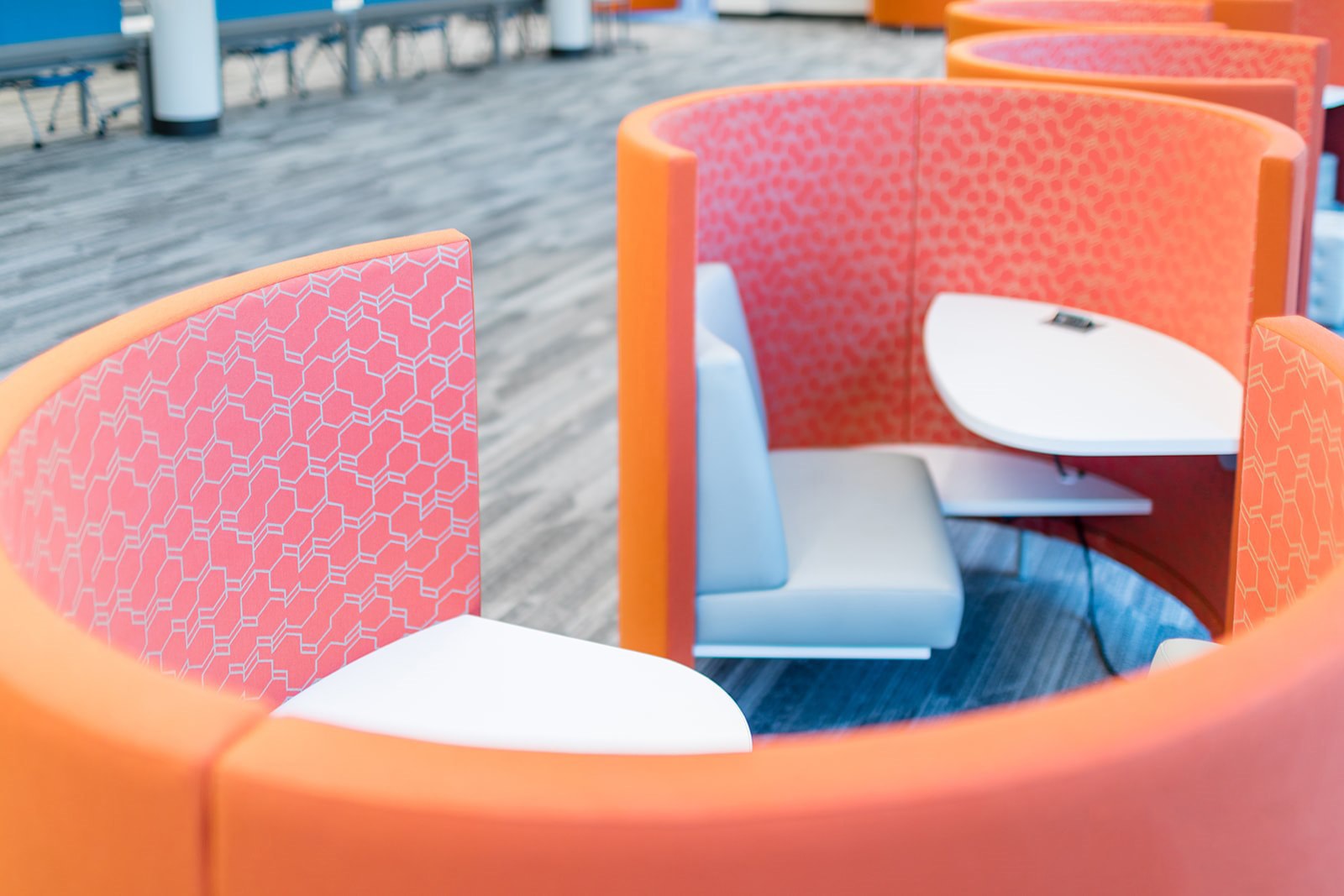
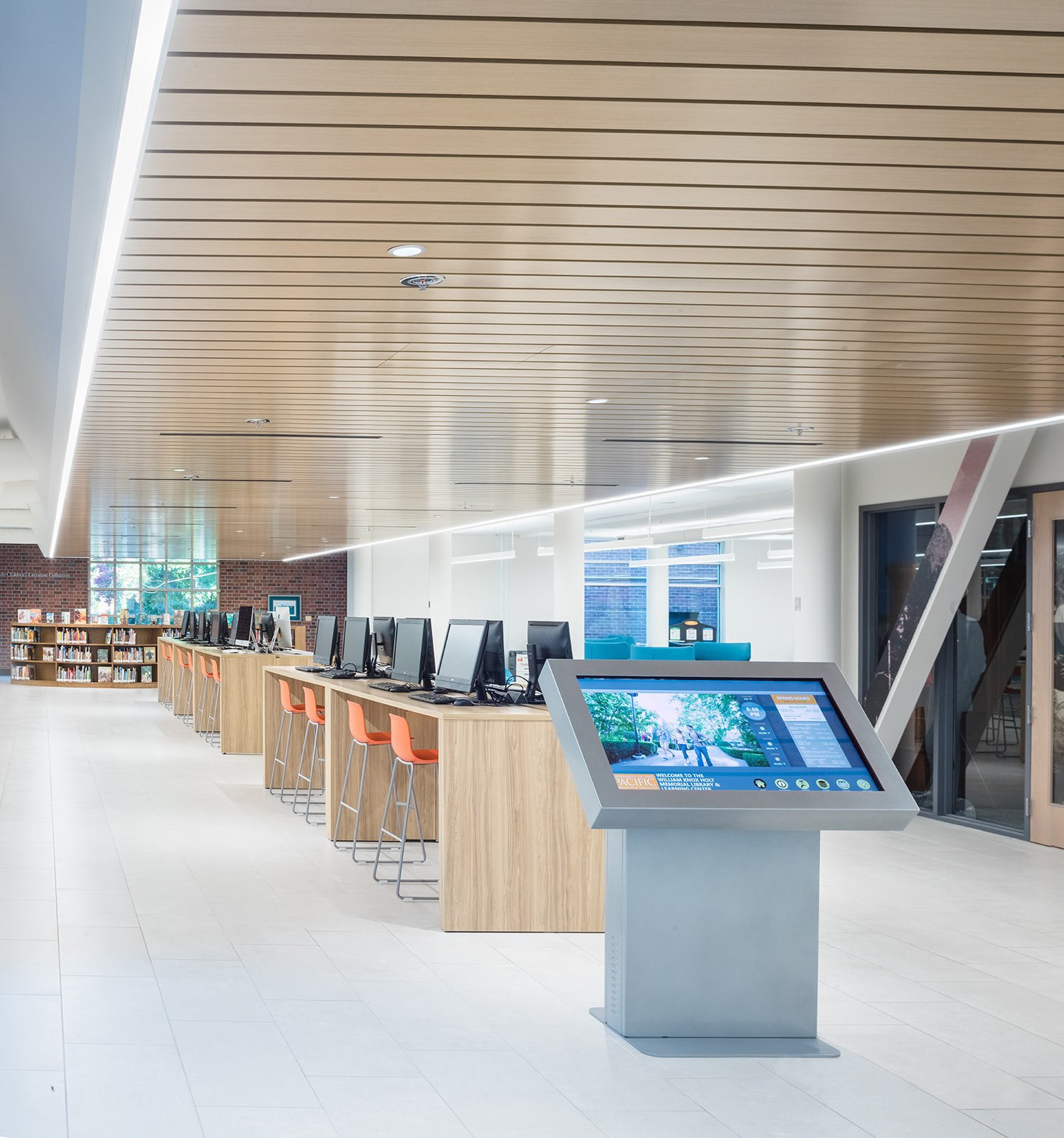
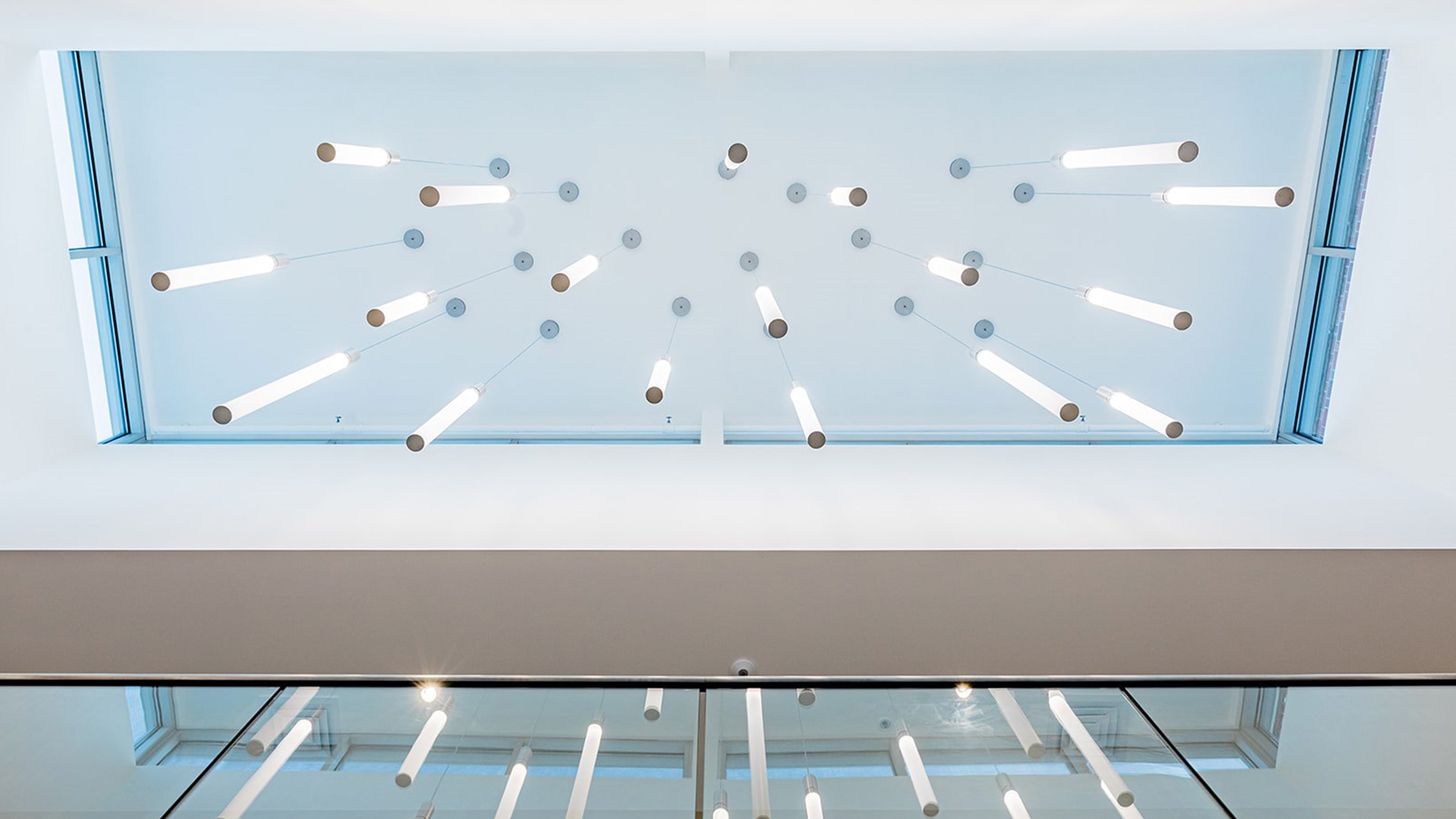
Other highlights of the renovation include an experimental black-box gallery space and editing suites that support the University’s new Media X program. A maker space called the “Cube” is visible from the entry, changing the immediate perception of the library as no longer a hushed place for only books. Group study rooms have been dispersed throughout out the library, and prominent spaces previously devoted to library administration have been converted to student collaboration and academic support spaces.

