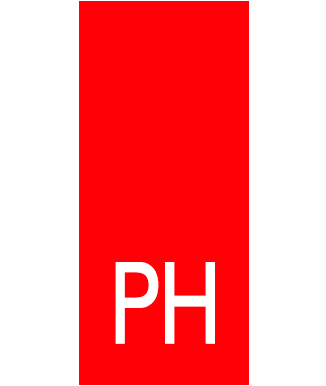The Community’s Impact on Design
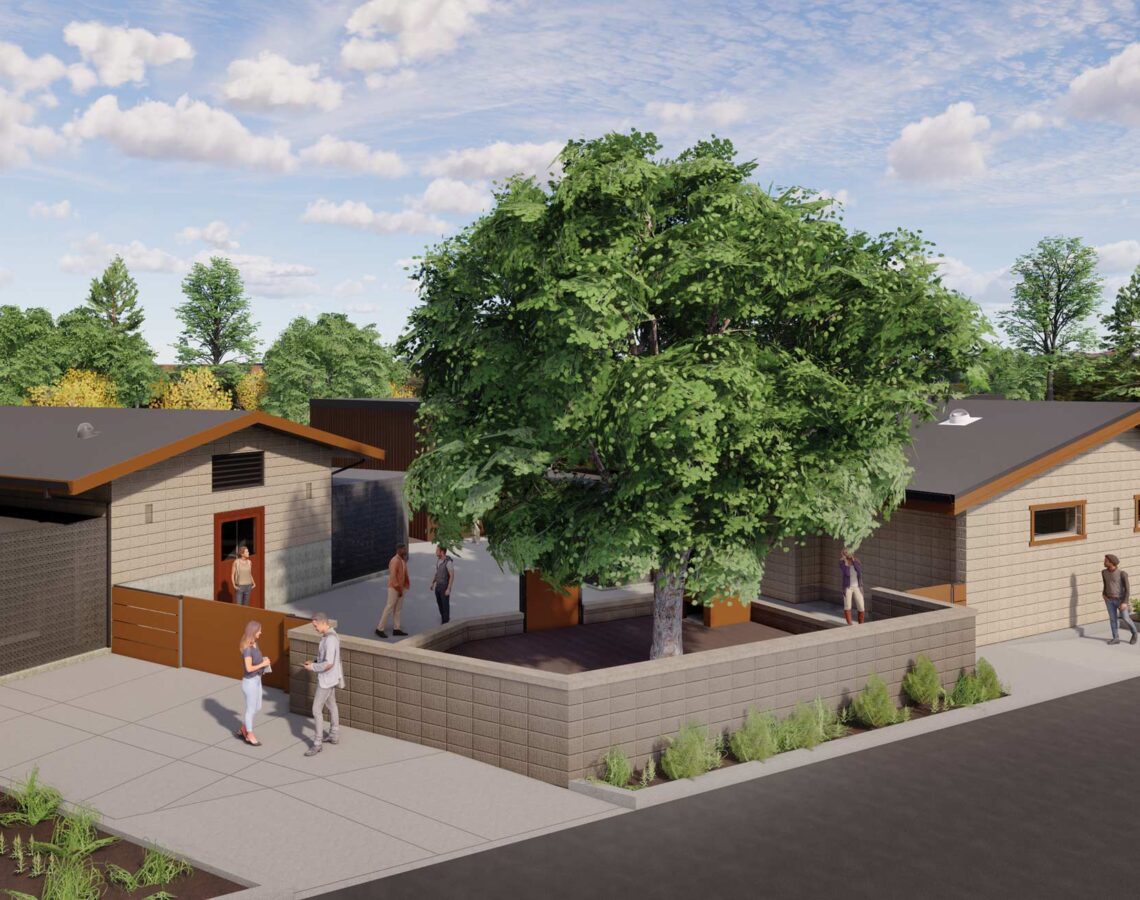
Author: Stephanie Say & Adriana Duarte-Dionicio
The most rewarding part of any project is seeing it benefit the community for which it was built. However, it isn’t a one-way relationship—understanding what the community wants and their unique challenges ahead of time enhances our design process and creates a positive feedback loop.
Including the end-user into the design can broaden the overall impact of a building. They feel a sense of ownership and take pride in a space that was designed specifically for their needs and desires. As famed designer Frank Chimero says, “People ignore design that ignores people.”
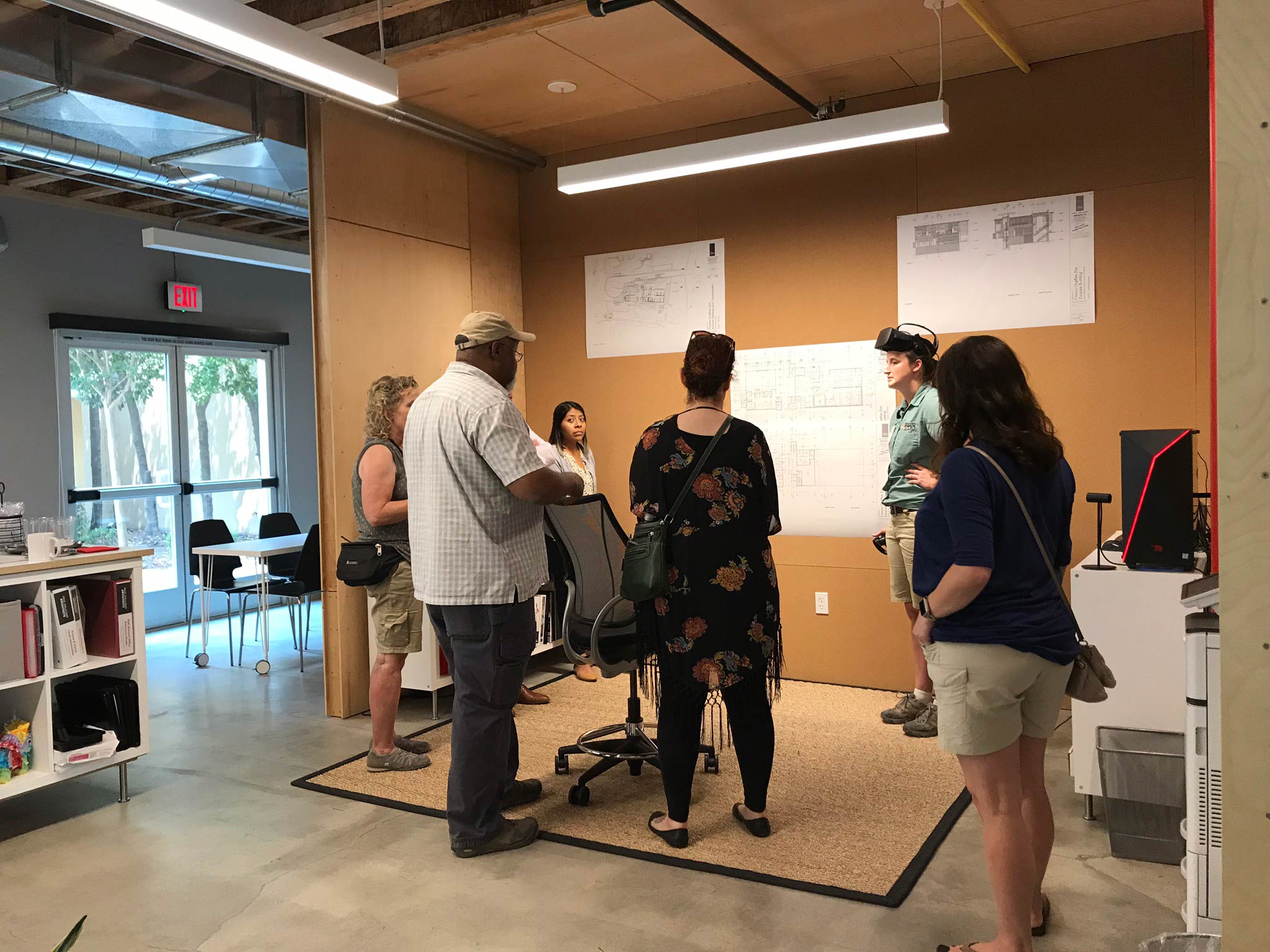
Projects often require multi-use spaces, designed with flexibility in mind. These dynamic spaces require an in-depth understanding of the communities they serve and careful coordination to see the vision through. The effort is worth it, providing projects that offer long-term beauty and functionality for our clients—something we truly value!
While each project is unique, there is a common thread—a stream of shared ideas between architects and clients. We value a collaborative design process where those who will interact with our projects will have multiple opportunities to provide feedback and see their ideas incorporated into the design.
Architect-Community Relationship
Connecting with the community is a tailored process that depends on the project’s goals and the people involved.
Projects commissioned by boards or committees often require information and feedback to be delivered at large meetings. For these presentations, color boards and renderings based on the project’s current stage help groups of non-architect decision-makers visualize the design and provide feedback.
We used these tools in the design for Fresno Chaffee Zoo’s new Ambassador Building, which is now under construction. Early involvement of the zoo’s team allowed us to design and provide options for space planning and layouts, creating mock-ups and testing samples to better understand the finished product
The Ambassador Building does not just serve staff—it primarily houses small mammals, reptiles, and raptors, as well. Coordination with the zoo staff, animal keepers, and manufacturers led us to provide unique solutions to satisfy the needs of every creature, human or otherwise.
Architects are artists—our art comes out when we marry our design concepts with the client’s goals and the end-user’s needs.
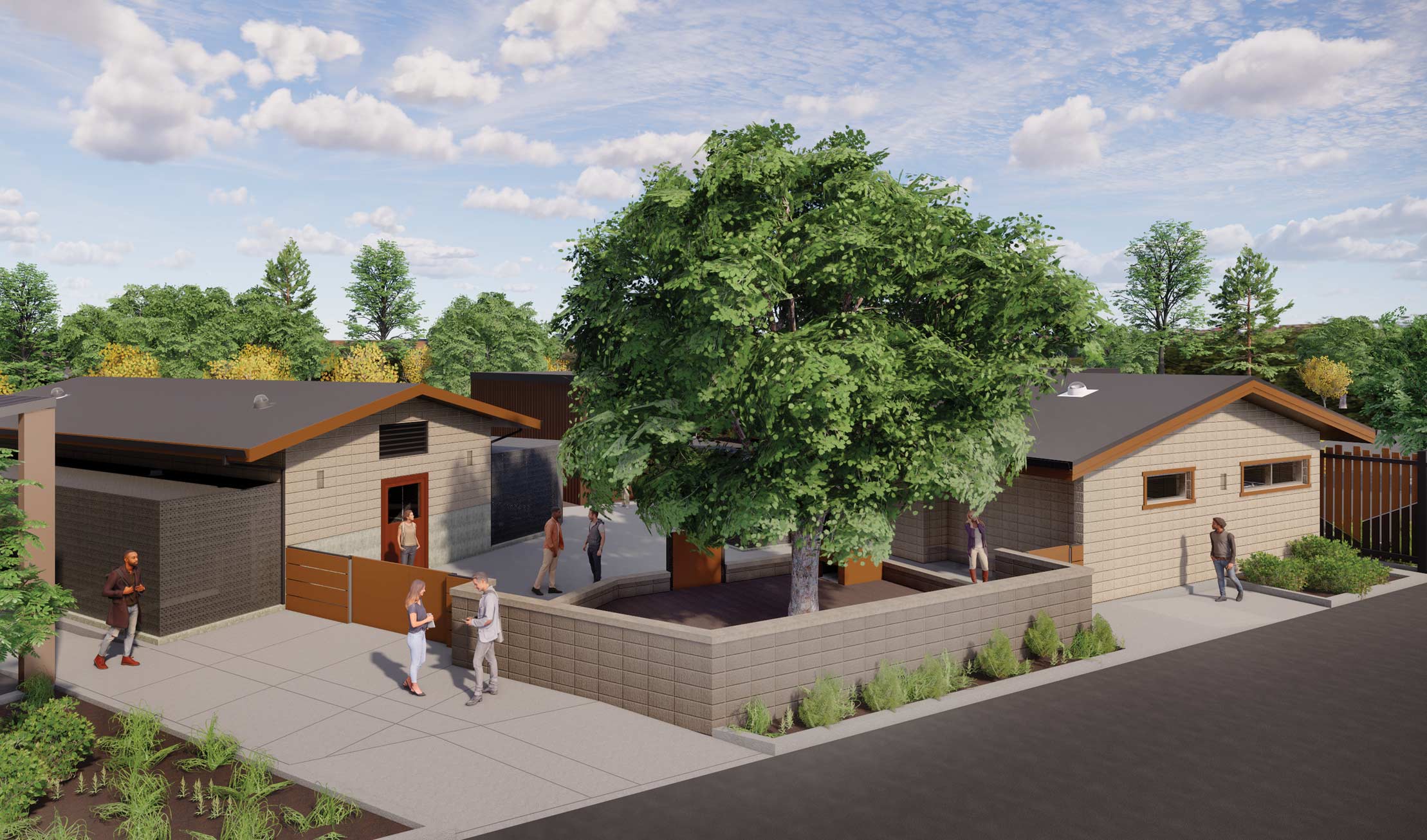
Identifying & Focusing on the End-User
For the Ambassador Building project, the goal was to create a “back-of-house” facility that didn’t call attention to itself. We accomplished that with an appropriate design that fits in with the existing zoo aesthetic, featuring low-pitched gabled roofs and earthy concrete blocks.
Unlike other buildings at the zoo, the public does not get to experience the Ambassador Building. The space needed to be safe, durable, and pleasing for zookeepers and the animals housed in the building.
This informed our design, which features three structures: one for indoor/outdoor animal housing, another for raptor mews, and a building with spaces for indoor animal housing, animal care, and operations.
The main building acts as a workspace for zookeepers and veterinarians, with enclosures for small mammals and reptiles. The two other buildings focus on the needs of the animals they would house: a holding area for program animals that are part of the zoo’s education outreach and a series of detached mews for improved raptor housing. Unique solutions for animal housing include a sliding panel system between enclosures and animal transfer doors designed to meet specific needs for animal and staff safety.
Community Influencing Building Design
After we identify the community being served by our buildings, we need to find and synthesize their needs, some of which aren’t always apparent from the beginning.
While designing St. Rest Baptist Church’s 2,400-square-foot Classroom Building, we quickly learned that the site would be used for Sunday School as well as a community center for the neighboring Southwest Fresno community. This meant designing a fun space for kids with functionality for large and small gatherings.
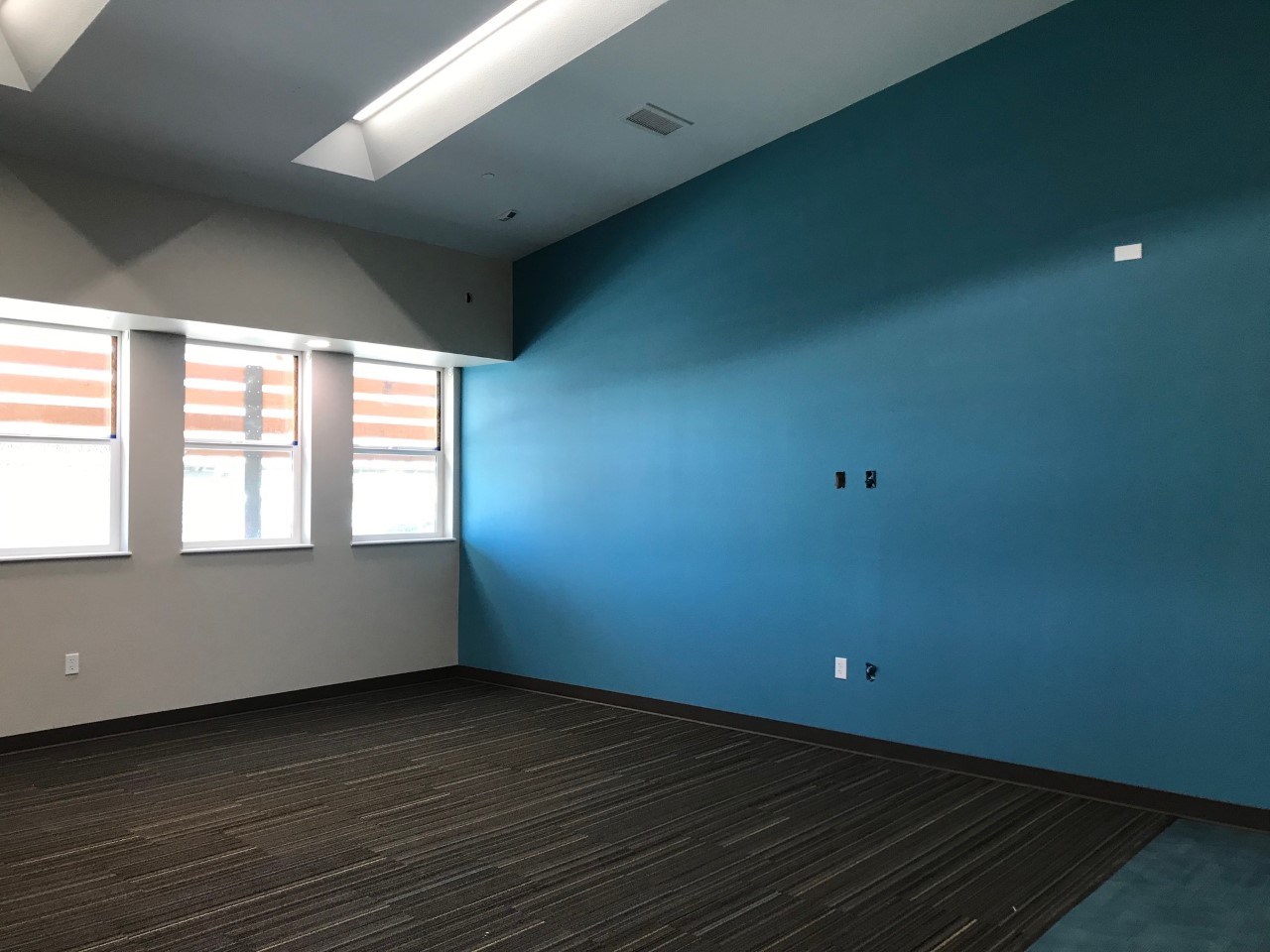
Learning about the kids and community was invaluable for this project. The conservative budget challenged us to create a design that filled the building with brightness without breaking the bank. Colored wayfinding and themed classrooms made the space fun for kids and were easily accomplished with inexpensive materials like paint and flooring.
Skylights and custom exterior sunshades were our splurge items, but why not take advantage of the free sunlight? Intentionally adding or subtracting sunlight greatly improves the quality of the spaces.
The community center aspect of the site added an additional level of coordination, specifically with the safety of the building. Extra site lighting was added along with more windows to increase visibility.
We also designed a shared vestibule, granting the neighboring park access to restrooms and drinking fountains after hours without compromising the security of the whole building.
To learn more about meaningful buildings that make life better for the community, check out our project page at https://halajianarch.com/work/.
