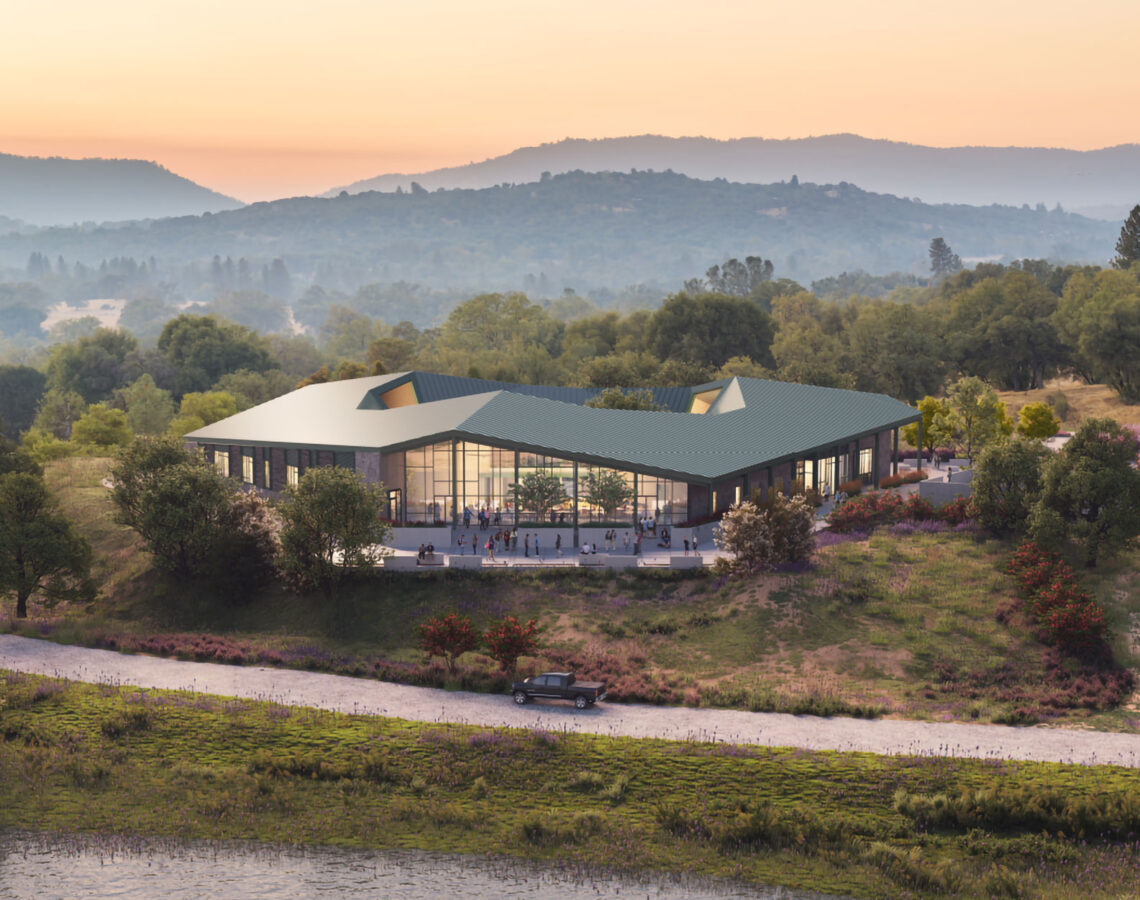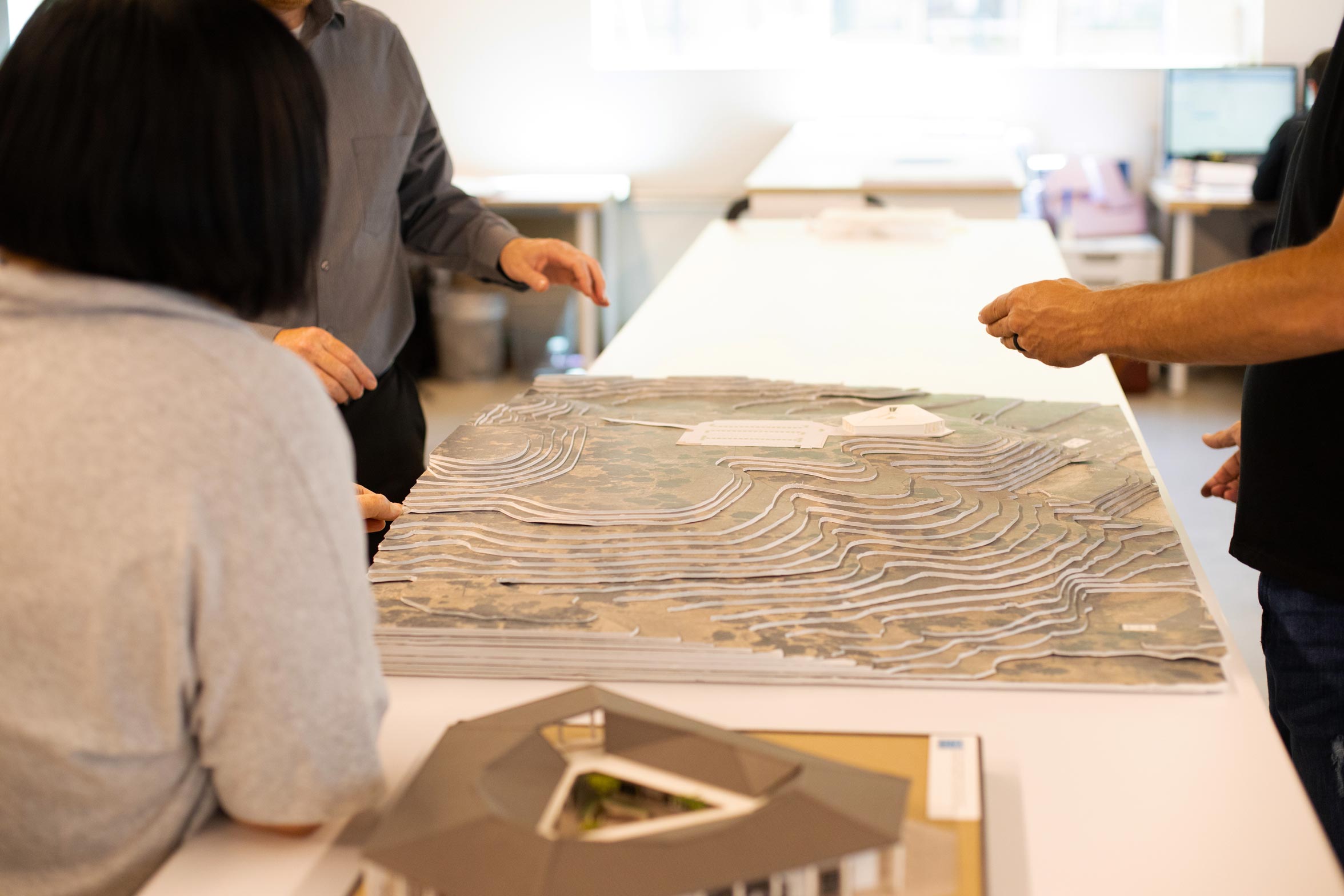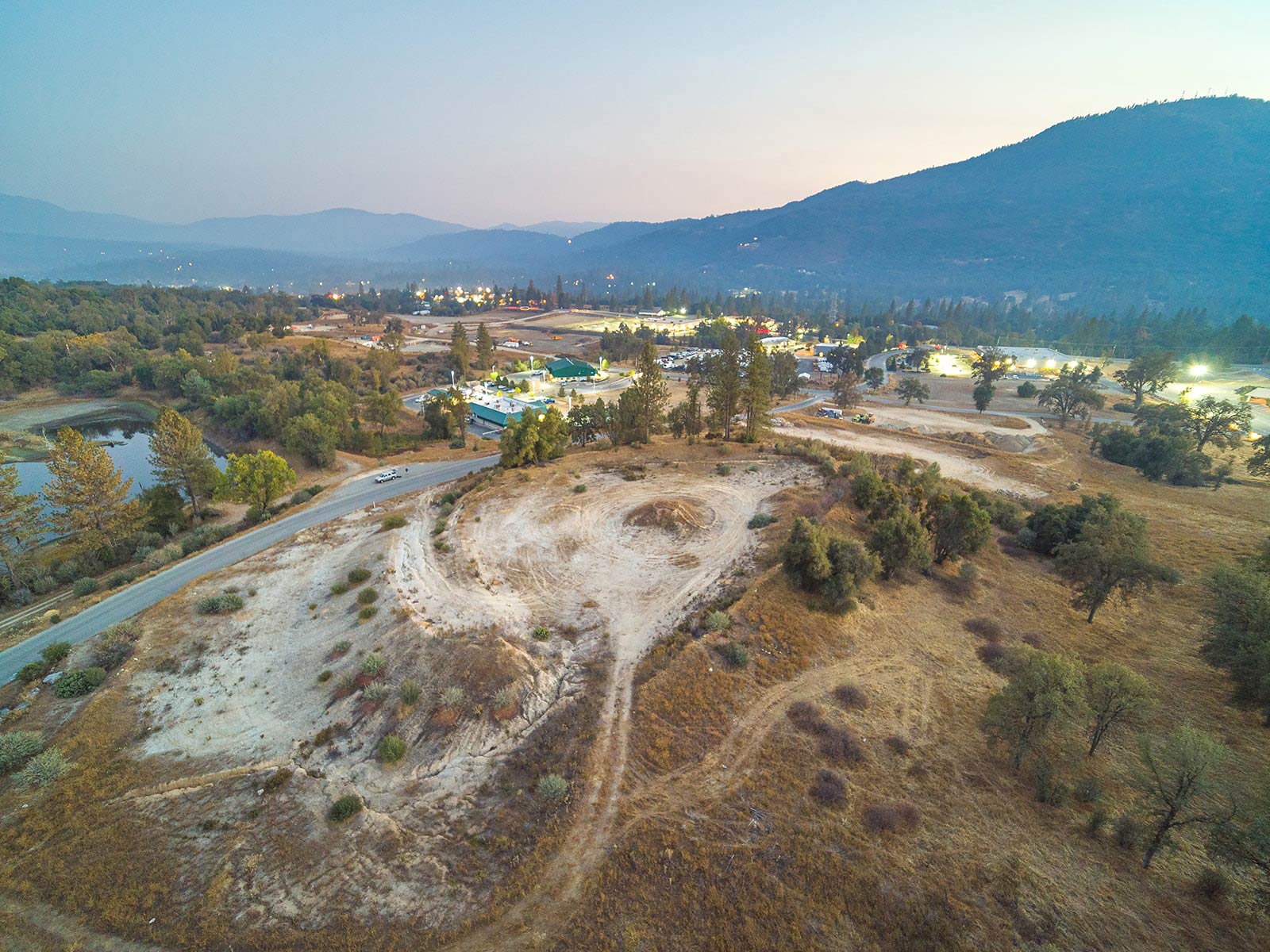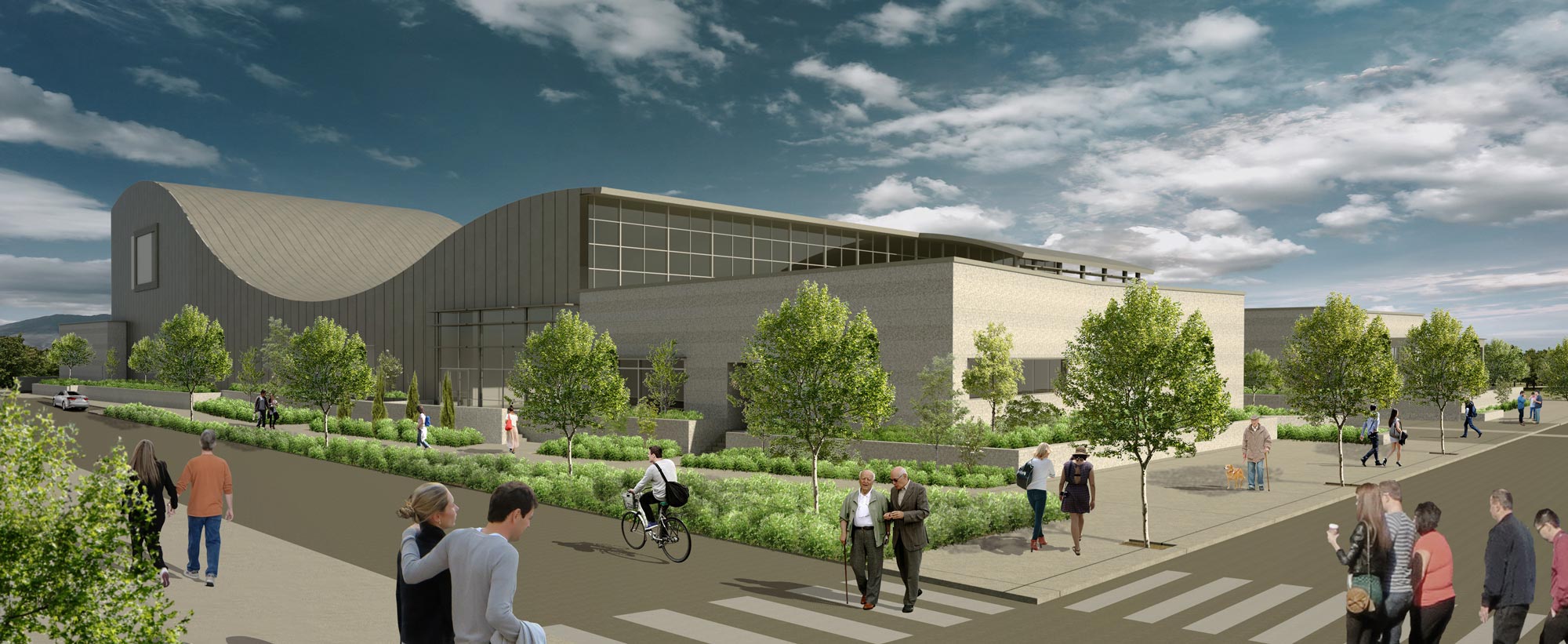How the Site Location Informs Design

Author: Shaunt Yemenjian & Bart Treis
A good building design should meet the direct needs of a client—that’s the surface level requirement. As we go deeper into the layers of identity and functionality and incorporate them into a design, sometimes it’s the site location itself that can guide us through the process.

Some of our most exciting projects have been the ones with site locations that presented challenges or opportunities.
How the site fits in with natural terrain or surrounding buildings may sound like a troublesome set of constraints, but breaking through these obstacles with unique solutions often leads to our best work!
Navigating the Site
For each project, we study the existing topography and geography of the site for dominant winds, sun orientation, terrain, and any issues the site may have with freezing or hot weather.
We use various tools to do this, checking out sites through technical drawings and on-site photography. We’ll often move early to computer-aided drawings and sketch models to understand how our creation will relate to the proportions and views of the surrounding site location environment and architecture.
Beyond what we can plan on paper, conversations with the people who will see the building every day–the community–are vital for identifying what architectural challenges lie ahead.
A perfect example of this is our work in designing the new Oakhurst Campus of Madera Community College. Residents pointed out the dominant wind coming through the valley, which affected where we designed classrooms and other areas.
The community feedback also pointed us to a nearby pond that we needed to consider when locating the building views.
Natural Site Influencing Building Design
The community college center is one of our most unique projects because of its location. The campus is a lone building on top of a hill that is visible from all directions.
Together, the shape of the building, roof line, and exterior materials had to create a feeling that the building belongs here and isn’t foreign to this unique place.
For a site like this, a big question is whether the building should call attention to itself like a piece of art or if it should blend with the land.
Knowing the community didn’t want this building to stick out like something that didn’t belong, we decided on the latter, designing the building with the appearance of natural stone and an undulating roof to help it look like part of the natural landscape.

Urban Site Influencing Building Design
A site location in an urban environment will be different than one on the outskirts of the Sierra Nevada, so we need to take a building’s environment into account.
For example, our design of the Madera Cultural and Performing Arts Center in downtown Madera included adaptation to the existing site’s environment.

We were tasked with designing a building for art, music, and media-oriented uses. In addition to that, the urban environment threw some curveballs.
The exterior site had to work with the historic architecture of the old County Courthouse, which is the focal point of a picturesque view from the southern end of the building. The architecture also needed to blend with the Historic Library to the east.
We needed to design a sound wall that was functional and aesthetic to block the traffic noise from nearby Highway 99 on the west side of the building. That same highway proximity allowed us to shape the tall north facade to be a prominent billboard advertising space for the venue.
The most innovative adaptation of the building is the outdoor stage. We took advantage of the potential of community space on G Street between the Arts Center and the Madera County Library by dissolving our eastern boundary, reallocating some of the indoor performance space, and creating an outdoor performance area that could be monetized to offset other costs from the building.
Our architects go beyond the expectations of our work to align design with the community and site location environment. Engage with us.
