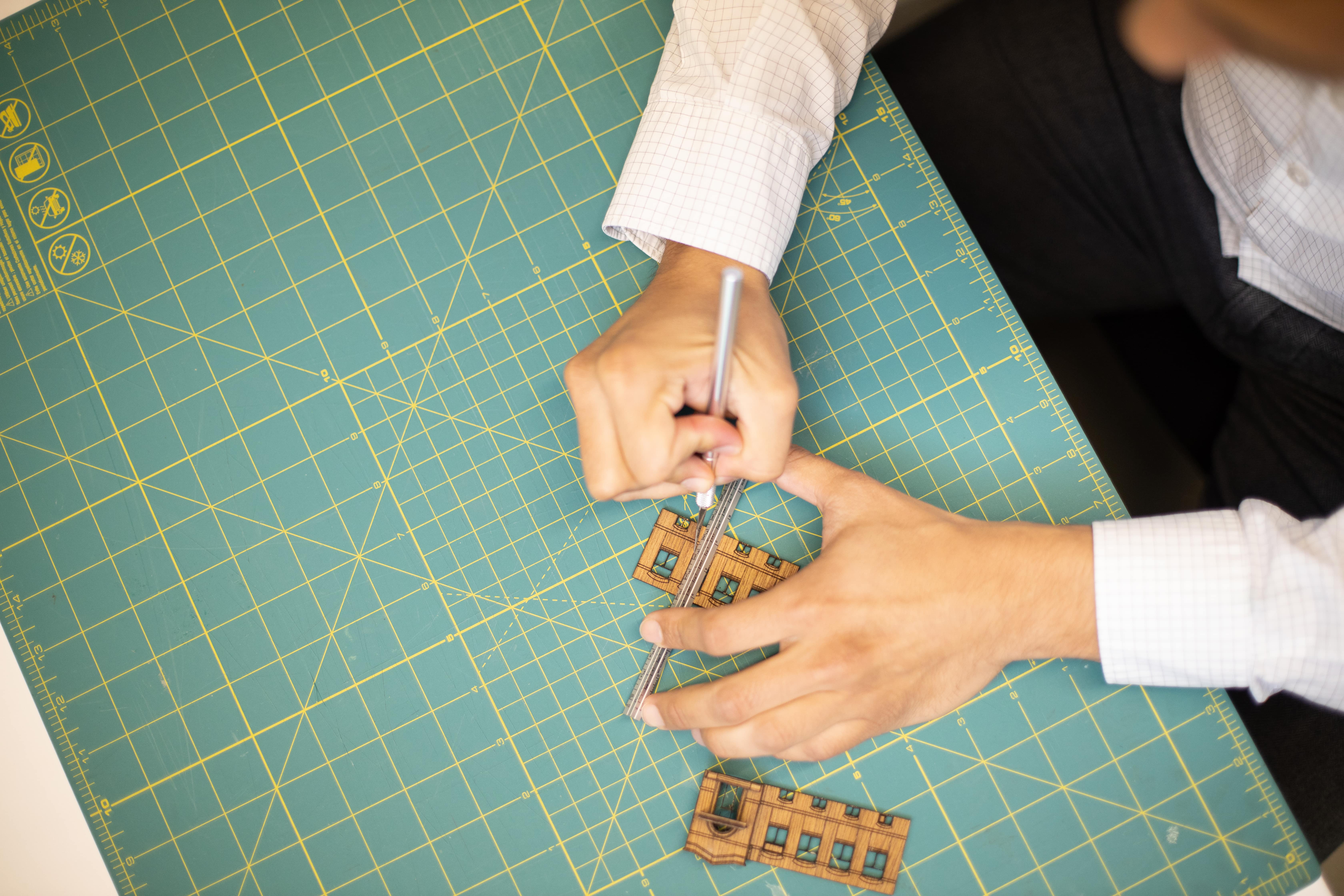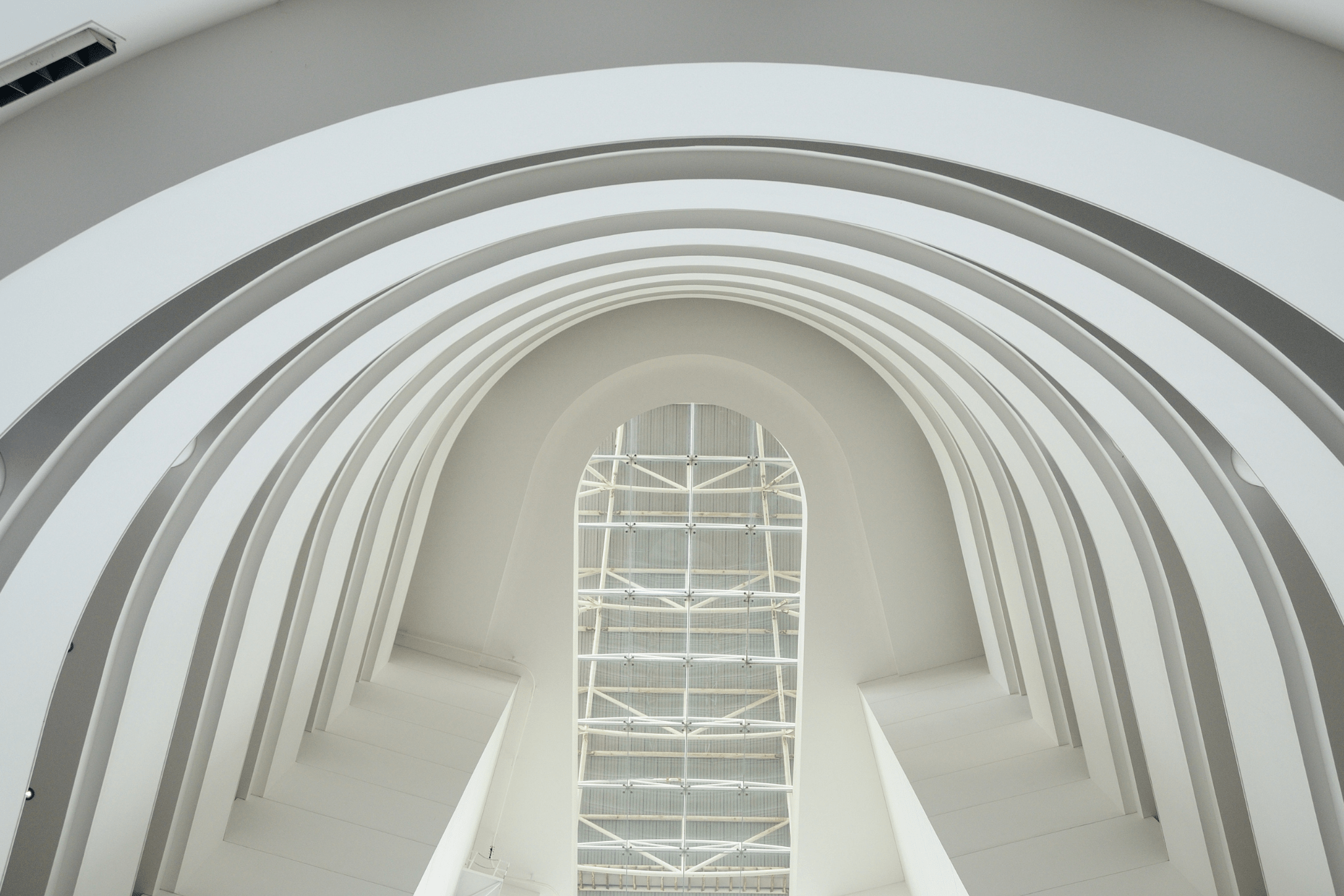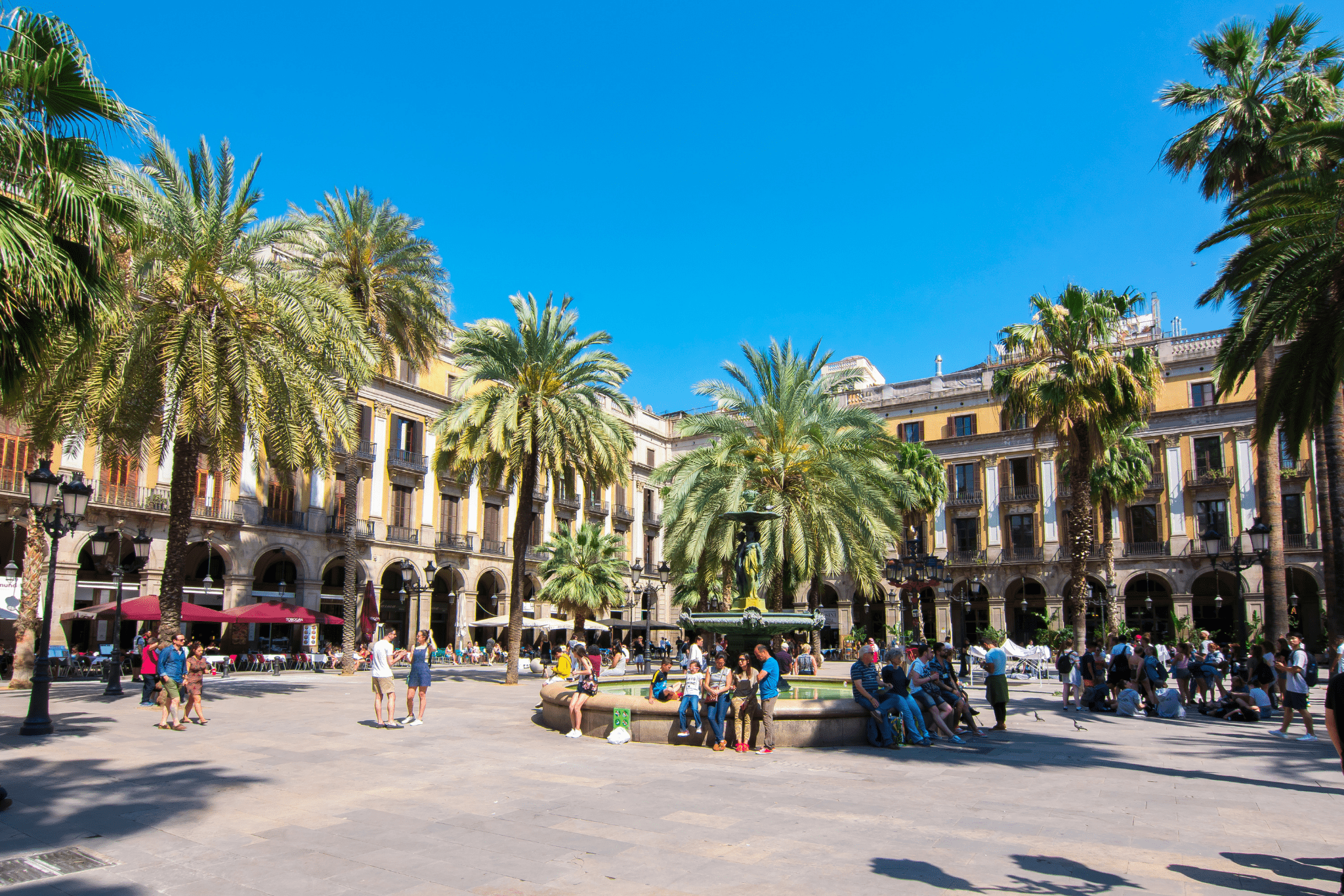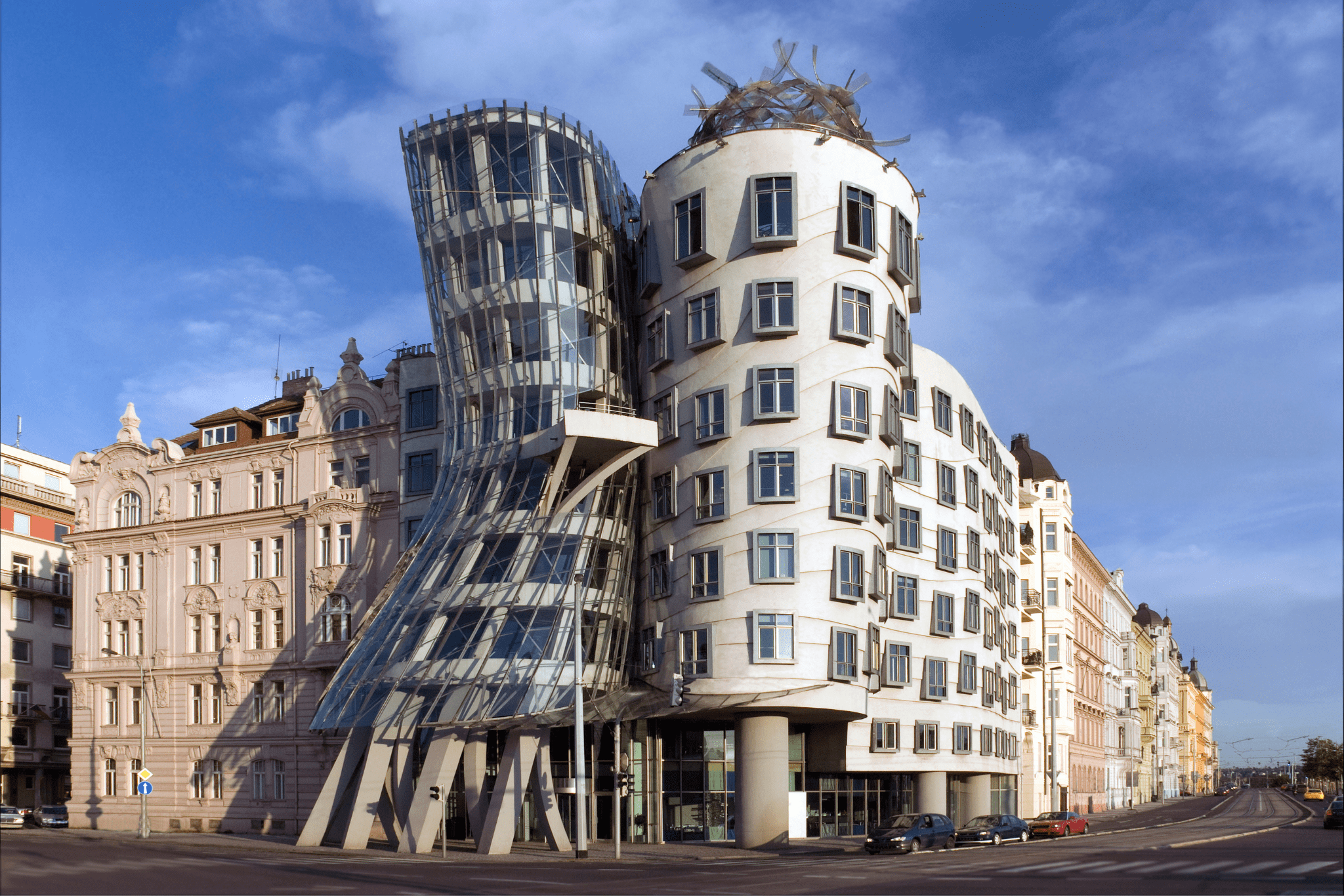Architecture Design Principles & Elements of Building Design

Author: Paul
If you break down your job to the most basic concepts, you’ll get the fundamental principles upon which your work-life relies. As architects and designers, we use our understanding of architectural design principles and elements of design to create functional and aesthetically pleasing buildings.
The following concepts of architecture have been cultivated throughout history from a deep understanding of the relationship between people and buildings. They are important because we explore, through an understanding of architecture, the fundamental connections between people and the physical world.

As architects, we follow these concepts because they help us find the right balance between emotion, perception, and reality. They also address the abstract and measurable components of architecture in our designs.
Without these concepts grounding us, our designs may either be too random and chaotic, or simply uninteresting and meaningless.
The key concepts of architecture can be divided into three categories:
- Elements of Design are the essential components of design that turn an idea into a work of art.
- Architecture Design Principles include specific rules that guide the development of designs.
- Decision-making Principles of Architecture include general rules that inform how an architect approaches the architectural design process.
Elements of Design
Architecture is design, so the first set of concepts we need to address are the elements of design. While these elements may be similar for other occupations, they are key to the job of an architect.
The following six elements of design are the universal aspects of how we interact with and perceive buildings across cultures and time periods. Architects’ experimentation with these elements has freed architecture from the design styles of specific time periods—allowing for new dialogues between people and place.
1. Line – Where Artistic Expression Starts
Different types of lines can reinforce specific feelings that build the character and identity of a building. When combined in creative ways, lines can form the identity for a design.
- Vertical lines reinforce feelings of strength, stability, and steadiness.
- Horizontal lines are used to invoke feelings of peace, quiet, and meditative actions.
- Diagonal lines, such as those found on gabled roofs and unique components of buildings, reinforce movement and engagement.
- Curved lines express a sense of freedom.
2. Direction – The Flow of Design
The direction of design is how lines and other elements of design combine to create a natural sense of movement in a building. In other words, it tells one to focus attention at a specific part or section of a building.
For example, a set of lines merging into one line leads a viewer’s eyes toward the merging point. In the photo below, the curvature of this building naturally draws your eyes to the center.

3. Proportion – Reality & Significance
The proportion element of design is the size and scale comparison between at least two parts of a design.
By considering the comparison, we can alter the sense of reality in a building design. When discussing architecture, the size of a building or space is measured in relation to the human form.
A good example is a skyscraper building, aptly named because of its comparative enormity and because the buildings appear to touch the sky. Resigned to large cities, skyscrapers also invoke senses of stature and significance to the city’s building-scape.

4. Texture – A Design's Touch
“Texture” is the tactile feeling of materials that we use anywhere the user of a building can touch.
Think about the difference between a treated wooden railing, a metal banister, and the roped support between two posts.
- A wooden railing’s natural divots and organic grains give it a warm feel that could be a good option for a building sited in a natural setting.
- A metal banister likely gives a clean feeling that people may prefer in a commercial or institutional environment.
- A rough, roped support gives the grip and outdoor feel that works well in an outdoor installation.
However, texture isn’t just the three-dimensional feel of materials—it also includes the visual texture, or the material’s two-dimensional touch. For example, a paved path looks cleaner but harder than a grass and dirt path that looks softer but more chaotic.
5. Color & Value – Light & Depth of Design
The color choice of an architectural component can change its mood. A blue wall can calm a room down and give a sense of security, while a red wall can make the room feel intense and strong.
Combining and manipulating colors gives an architect endless ways to mark the aesthetic of a design or create a desired mood.
A color’s value is its lightness or darkness. This value adds another layer that further defines the mood created by color.
6. Shape & Form – Design's Relationship with the World
“Shape” is the two-dimensional definition of a design formed by other design elements. These include geometric, abstract, and common shapes found in the natural world.
“Form” is a three-dimensional representation of a shape that allows designers the ability to further define the design using light, shadows, and the environment.
Architecture Design Principles
Now that we’ve considered the elements of building design, it’s time for us to understand how to use these elements with basic design principles.
The following 13 design principles help us test our creativity while solving our clients’ problems and goals.
1. Emphasis
Emphasis is where the focal point of the design is and where the eye is drawn, using proportion, placement, shape, color, and materials.
2. Axis
Axis is an abstract or well-defined linear progression, which can be used to organize other forms and spaces.
3. Symmetry
Symmetry is using a well-defined center point, or line, to reflect and balance a design. In architecture, this concept is a formula-driven compositional structure that could be linear, radial, or bilateral (vertical vs. horizontal).
4. Asymmetry
Asymmetry is a counter concept to symmetry, relying on abstract strategies rather than formula-driven strategies to provide balance. The end result is a design that is sequential, amorphous, or what could be considered non-rational, yet still in balance.
5. Balance
Balance is the art of mixing classifications of weights, colors, texture, and objects to generate a sense of stability. Symmetry or asymmetry are often combined with balance to give more definition and character to a design.
6. Datum
A datum is a line, shape, or form that anchors all of the forms or elements of a design in one space. The datum acts as a foundation and must be significant enough to support all of these forms or elements.
An example is the below photo of Plaza Real in Barcelona, Spain. The plaza, enveloped by a building, creates a functional open space with an iconic fountain. Welcoming palm trees act as natural separators between the crowds and popular eateries and nightclubs on the datum.

7. Space
Space is the defined volume between different elements. The manipulation of space can add or subtract from the design to create varying effects for aesthetic or functional purposes. This could include negative space or white space as well.
8. Movement
Movement is how the design leads a viewer’s eyes through the exterior and interior of a building composition, guided by patterns or other design elements. Any element of design can be used to accomplish this, including direction, colors, value, and proportions.
9. Rhythm
Rhythm is the intentional variation of design elements that offer the viewer a sense of repeating visuals. This can be expressed through intervals, random, or gradated inflections that may increase or decrease in proportion with each repetition.
10. Scale
Scale, similar to proportion, is the area or ever-changing size relationship between design elements in terms of ratios.
11. Unity
Unity is a more complex principle—the harmony created by the rational balance between the built environment and the natural order. This could be anchored by a concept related to functional goals, or visual component for aesthetic purposes.
12. Contrast
Contrast is when different components of design are treated with varying levels of punctuation, emphasis, or highlight to accent a particular feature. Contrast can provide a deeper level of context to any design for aesthetic or functional purposes.

13. Material
Material includes the components of designs that engage the senses and form emotional responses to the way in which buildings are experienced and valued.
Decision-making Principles of Architecture
Navigating the architectural process includes gathering information from clients, creating a conceptual design, developing the design, and working through the construction phase.
While the above design principles guide us on how to use important elements of design, the following eight principles help us navigate the architecture framework.
1. Bending the Rules
There is an understanding that all of these principles of design and architecture aren’t rules. They can be intentionally manipulated to enhance the end goals of the building design.
Contemporary architecture’s approach to design has freed architects from historical constraints—this has allowed us to embrace the “art” of architecture. Like painters and sculptors, architects look to history, culture, technology, and the environment for design inspiration.
2. Building For the Environment
Limiting energy use, carbon footprint, and inherent impact a building has on its site is fundamental to sustainable design. This includes sensitivity to the site’s history, character, and context.
A good example is our design of the Oakhurst Campus of Madera Community College. The building design was influenced by its relationship to the natural landscape.

3. Integrating Technology
Using modern, burgeoning technologies and innovations in our sustainability efforts enhances our designs. It also extends the life-cycle and performance of buildings.
4. Focus on Solving the Problem
It’s not difficult to get lost in all of the considerations and possibilities when designing a building. By making the focus of a project the solution to our client’s problem, we can make sure our main goals and timelines stay on track.
5. Sketch Your Concepts
Making a habit of sketching a wide range of concepts and ideas ignites creativity and ensures all those possibilities are recorded. Sketching without the constraints of pragmatic limitations encourages the exploration of a wide range of concepts, so that no good idea is left unstudied.
6. Repurpose
Bringing new life to a dilapidated structure and repurposing it for a new use:
- Preserves and celebrates history
- Reduces waste
- Maximizes the investment of the energy, materials, and resources that created the original structure
7. Combine New & Old
Integrating new construction techniques and design methods with historic structures and elements allows modernization without sacrificing the connection with a site’s surroundings or past.
8. Appropriateness
Site designs inspired by the climate, culture, and characteristics of their environments lead to appropriate architecture that resonate within their communities.
Becoming an Architect
Learning these elements of design, design principles, and architecture principles is vital to becoming an architect.
We’ve developed a handy guide to becoming an architect in California, that takes you through the steps and options available to those interested, from high school through licensure.
For more information, be sure to follow our website and social media with Facebook and Instagram.
