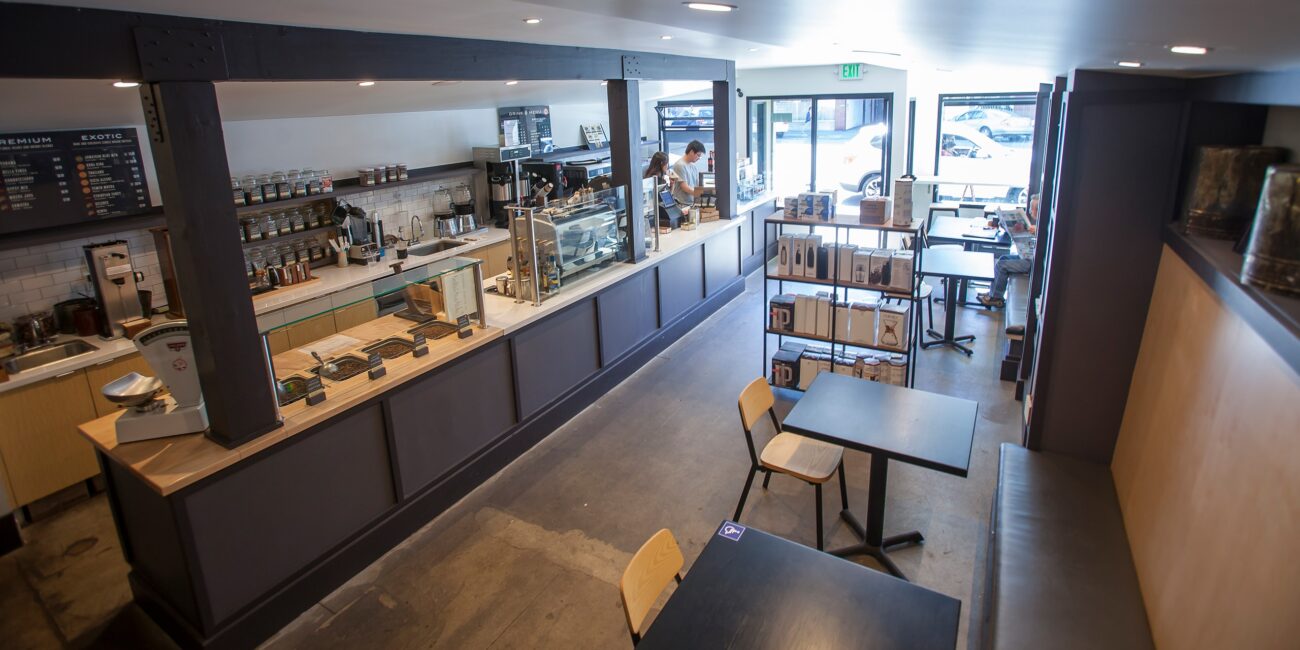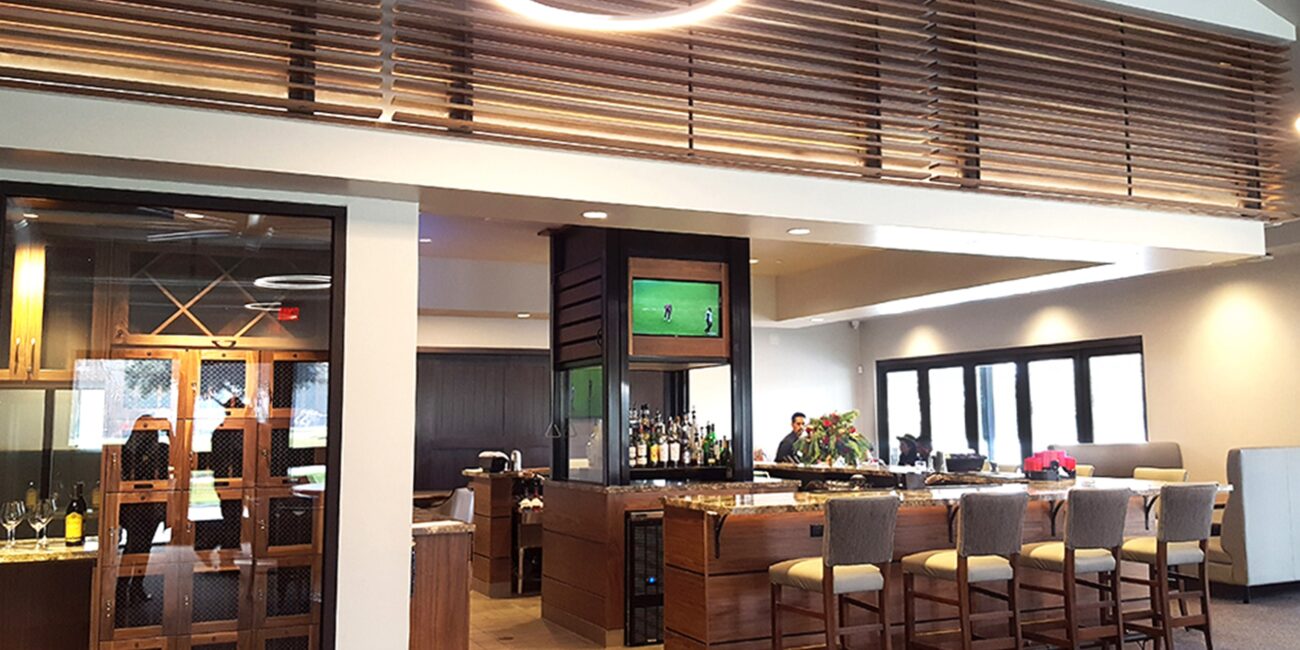Trinity Community Discipleship Center
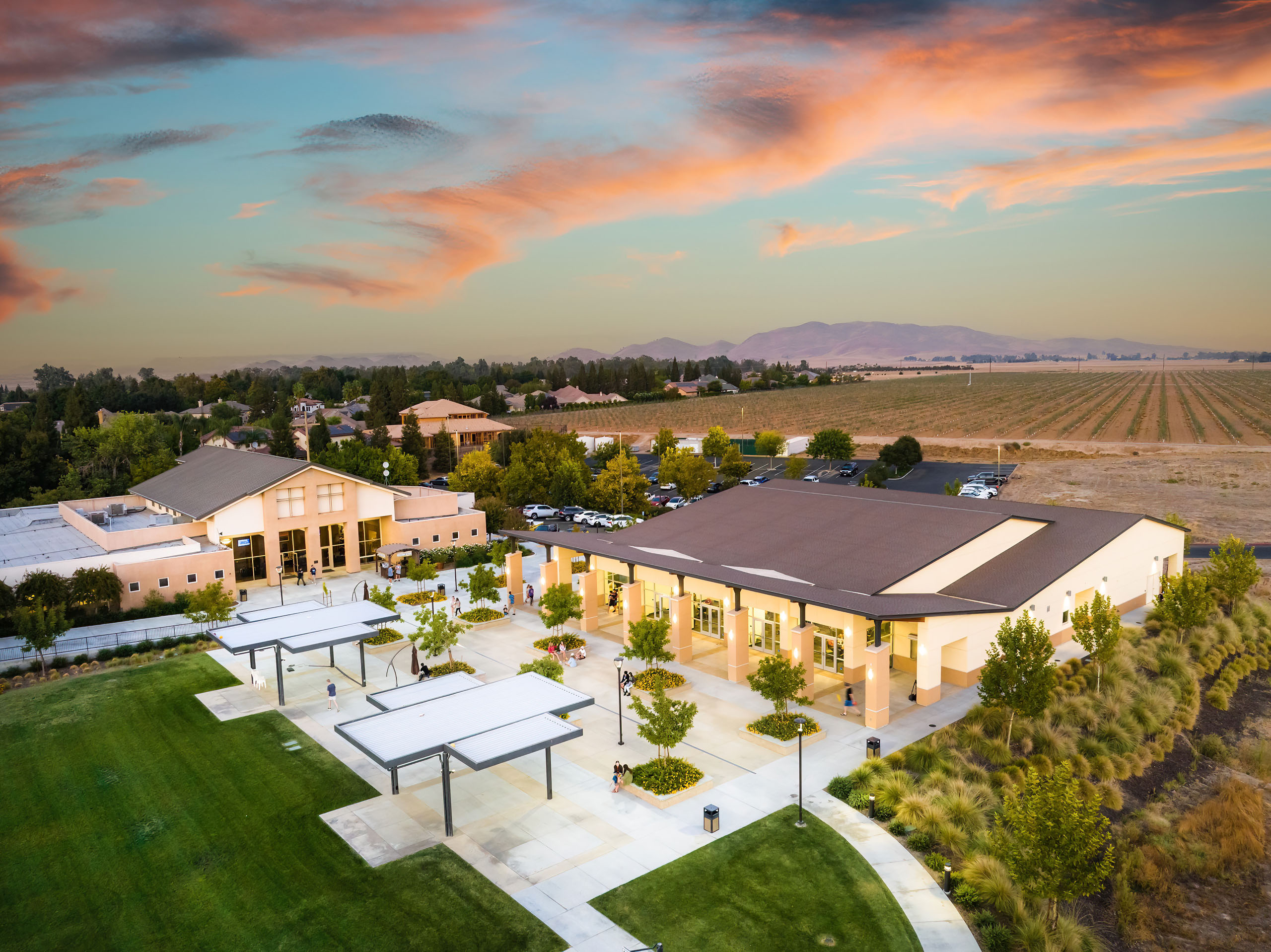
Location
Clovis
Sq. Ft.
16,124
Year Completed
2019
Construction Partner
Quiring General, LLC
Trinity Community Church is blessed with an expansive site that offers room to grow. Since 2000, the congregation has steadily outgrown its multi-use space. PHA was charged with updating the church’s master plan, which led to a reevaluation of its original assumptions about growth and space needs. Through this exercise, extensive conversations were conducted regarding the Church’s theology, from which a driving theme rose to govern future planning: centrality of the Word supported by discipleship and ministry.
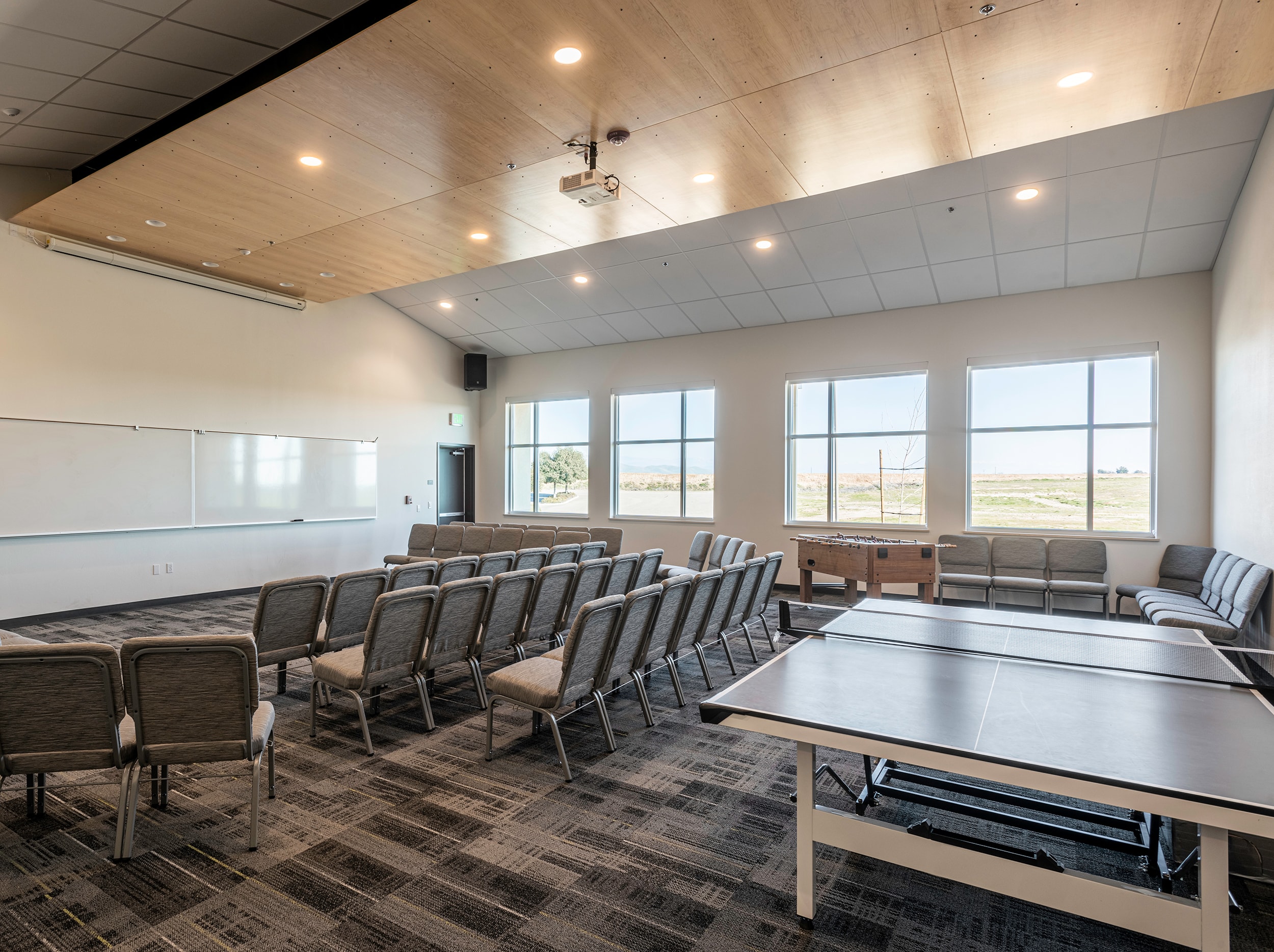
The existing Worship Center, which occupies a prominent location overlooking a vista high above the adjacent farm land, inspired a master plan concept that called for two new buildings facing one another across a plaza. The composition places conceptual significance on the relationship between the three buildings that serve Worship at the head, supported by Discipleship and Ministry. The plaza connects the buildings and becomes the place where fellowship connects with worship, discipleship, and ministry to support the life of the church. The congregation’s values led to a design that balanced function, economy, and beauty. For budget reasons, the Ministry building will be constructed in a subsequent phase.
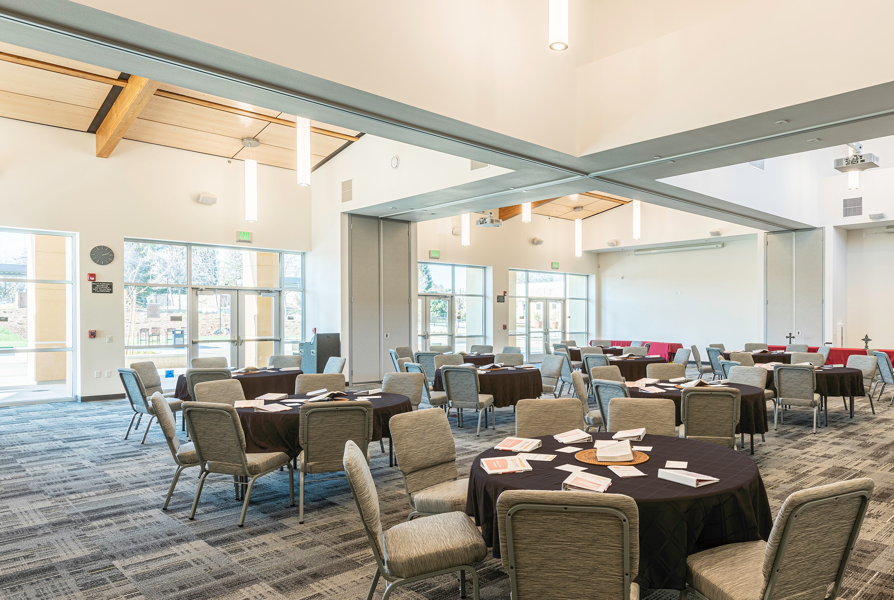
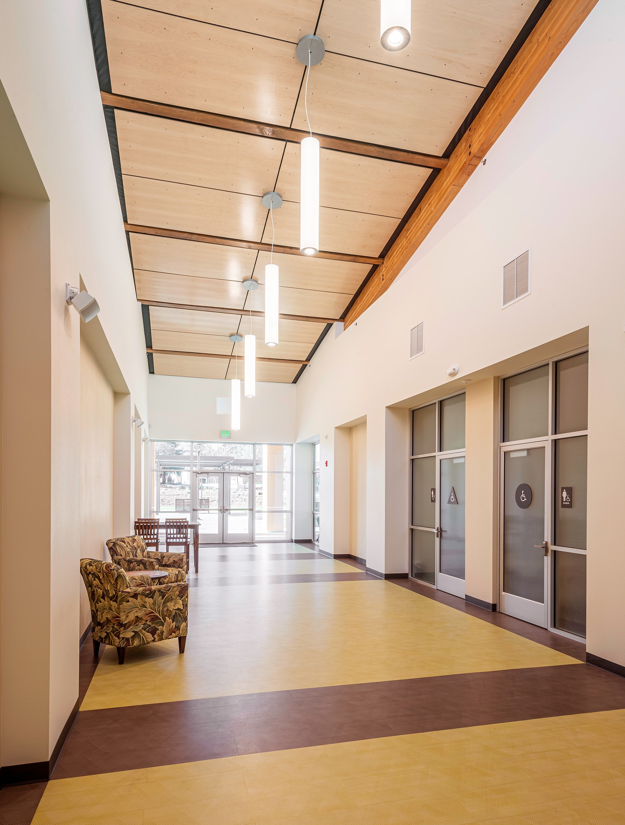
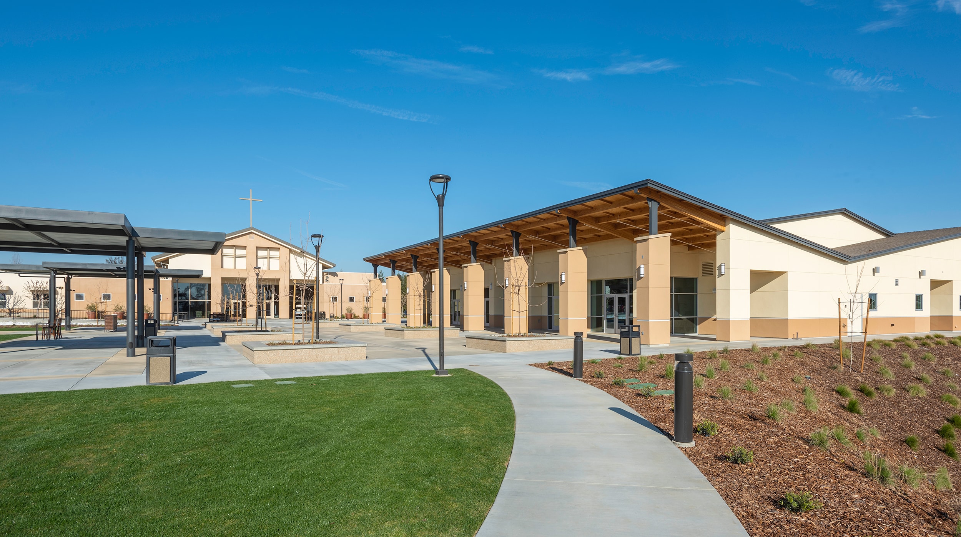
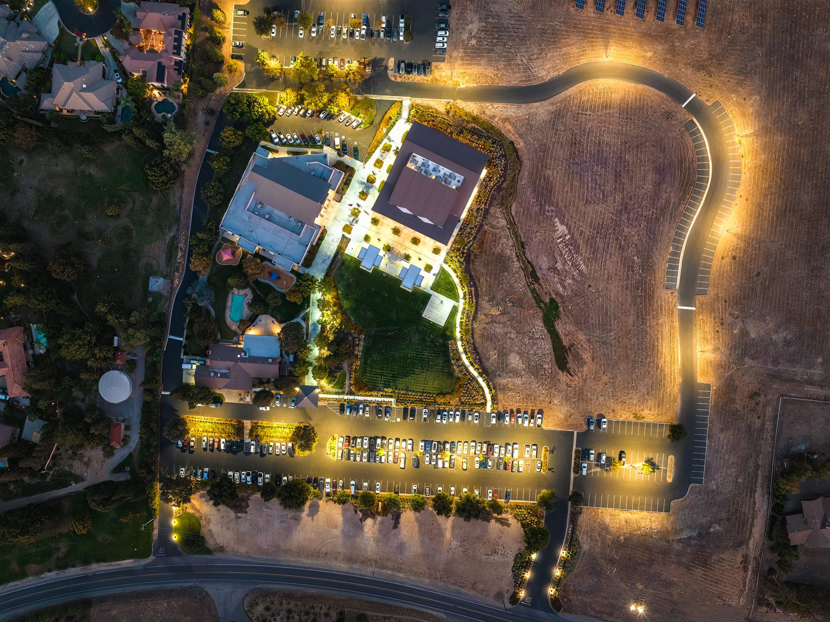
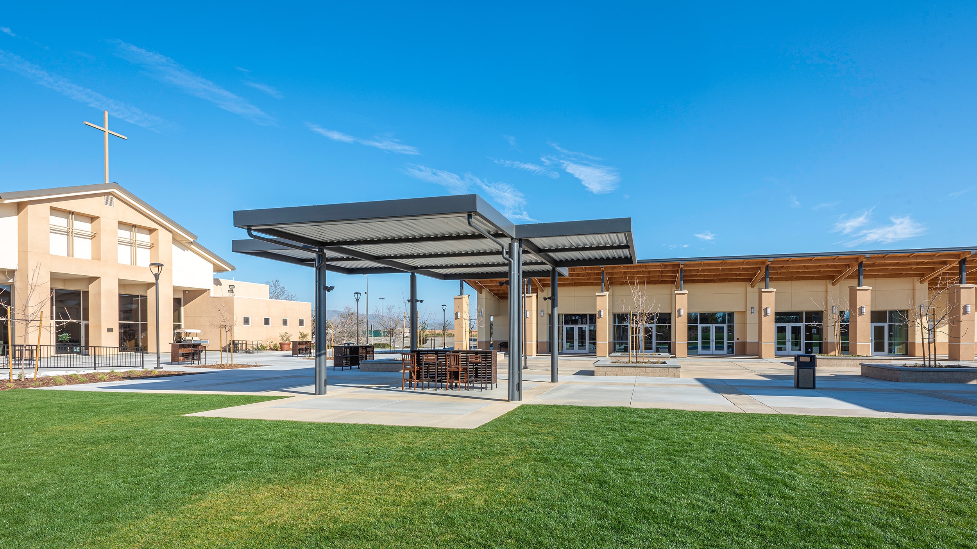
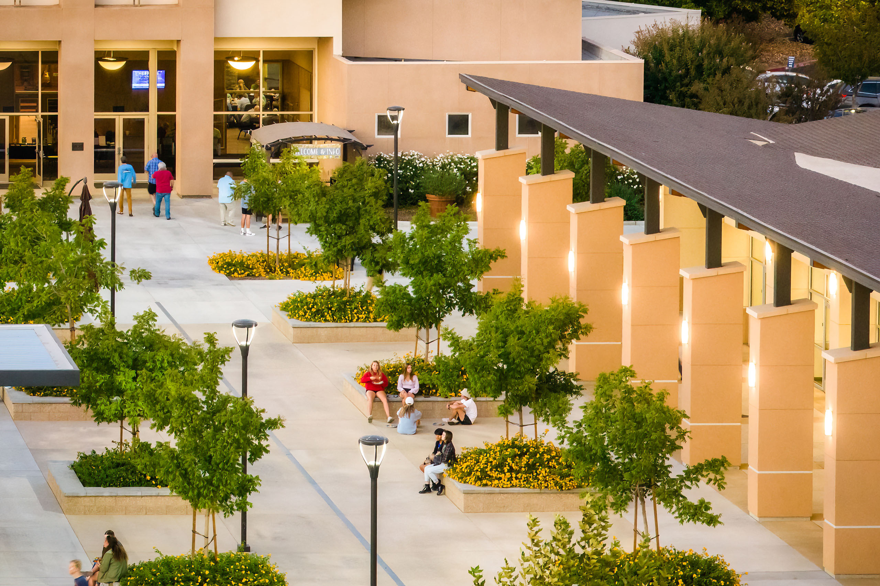
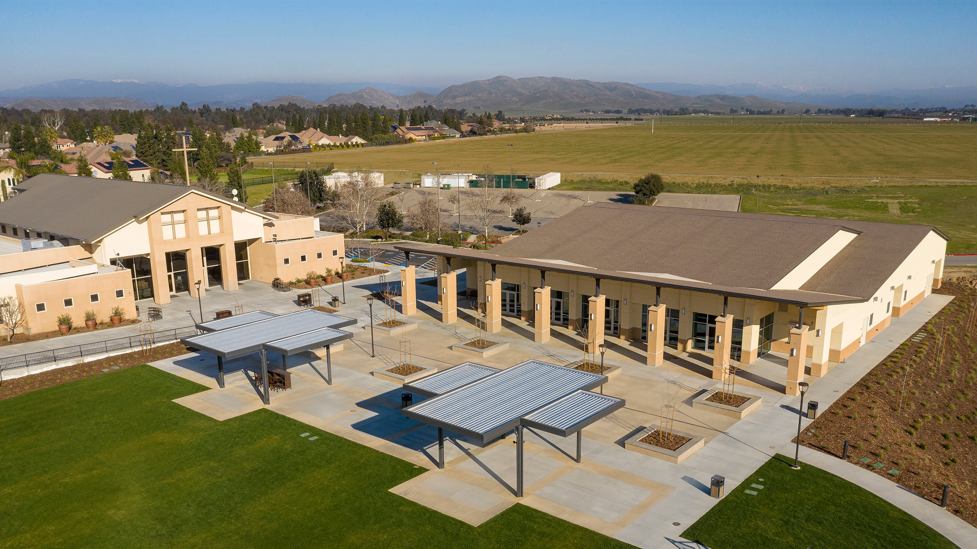
The architecture chosen for the new buildings and plaza is compatible with the Worship Center in color and material. The undulating roof forms were inspired by the character of the setting surrounded by orchards, with the Sierra Nevada foothills as a back drop. The Discipleship Building opens up to the plaza with a back-sloped butterfly roof and glazed openings to welcome people and engage the adjacent buildings and landscape in a conversation that points to Worship. In addition, the congregation’s desire to reach out to families with special needs inspired a scheme that not only allowed for accessibility but celebrates it through the art of architecture.

