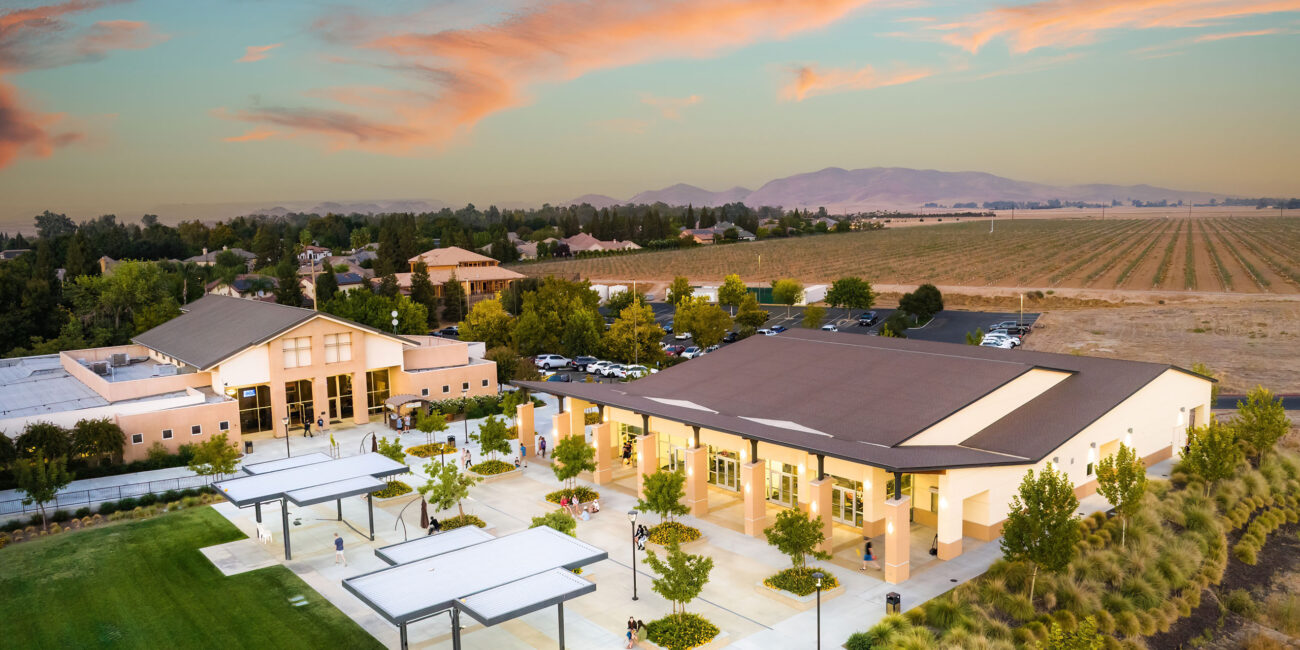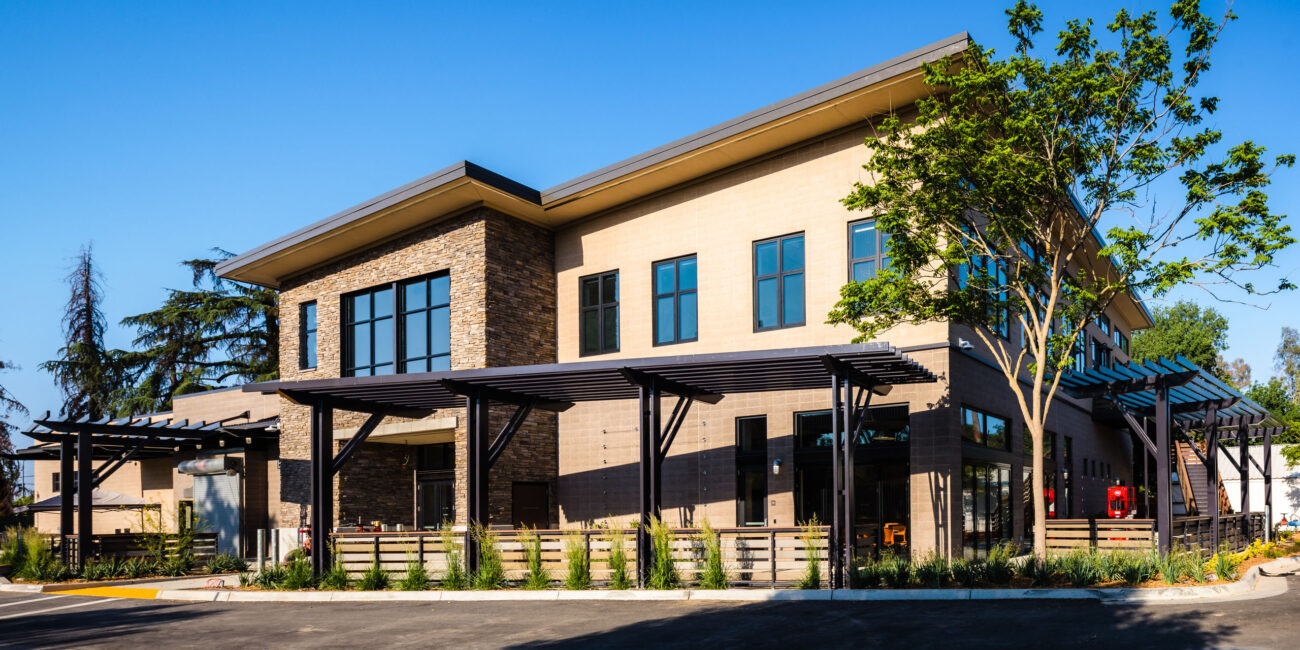Visalia Country Club
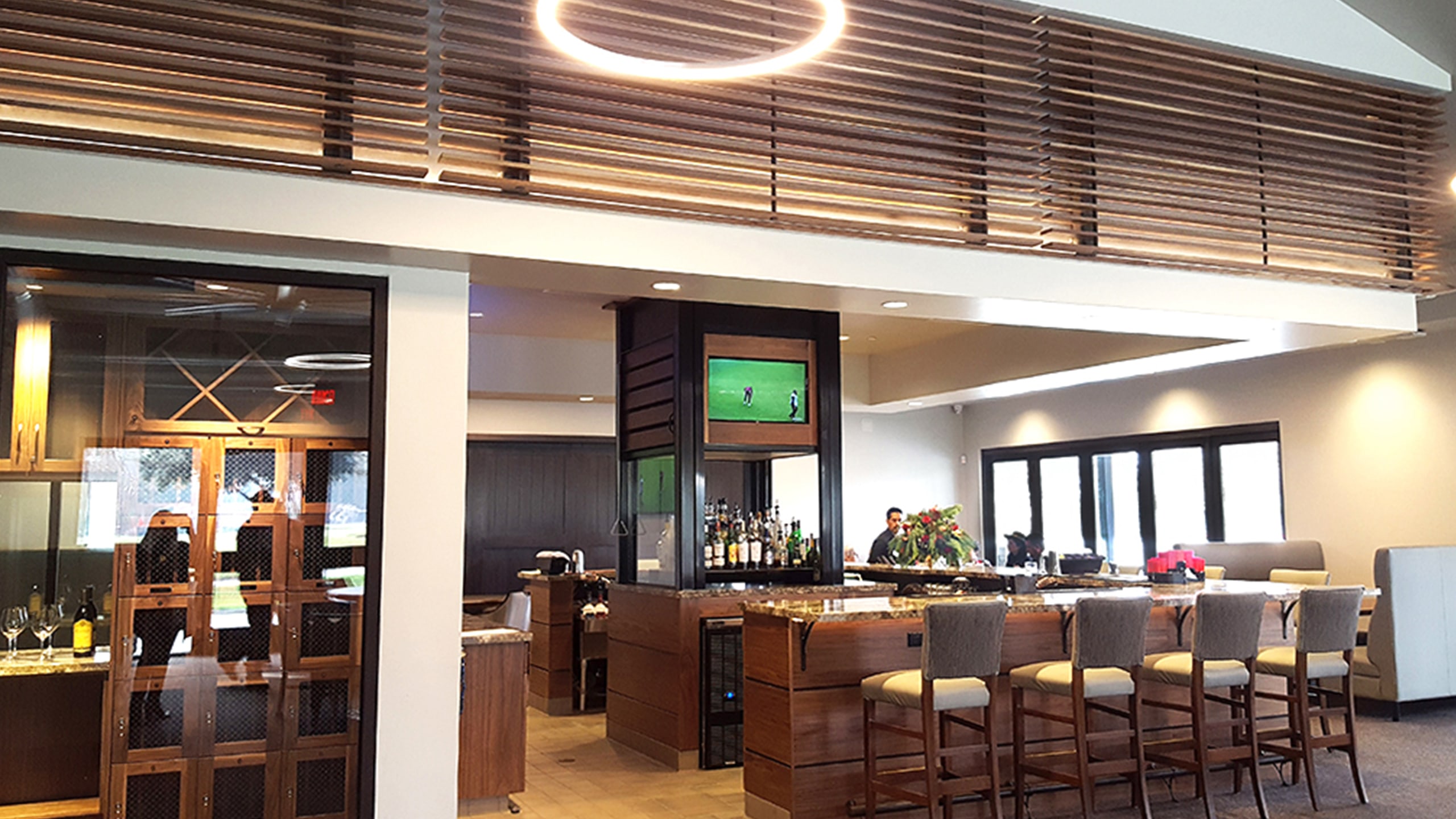
Location
Visalia
Sq. Ft.
15,953
Year Completed
2019
Construction Partner
Forcum Mackey Construction
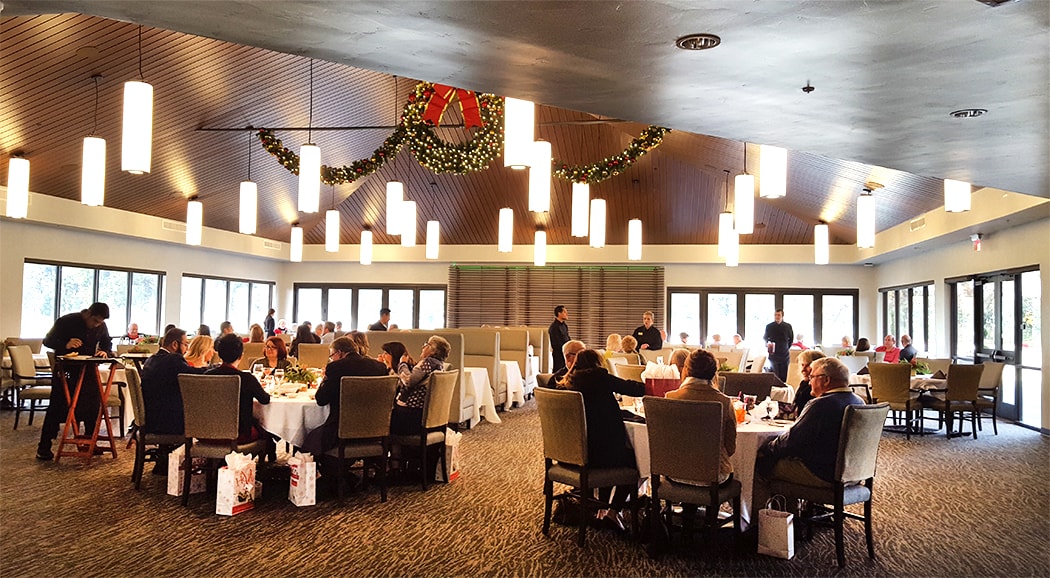
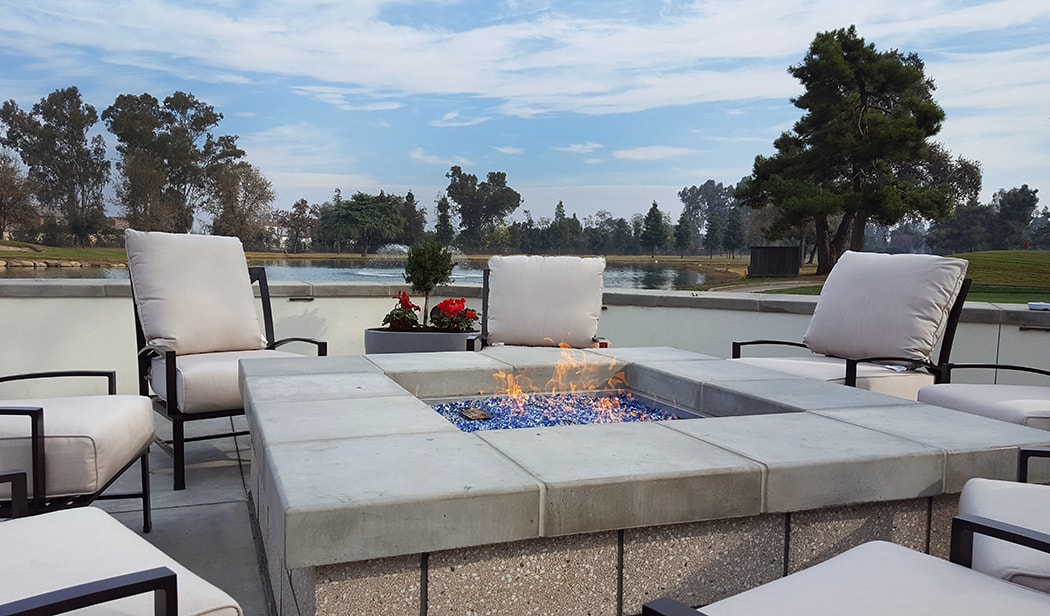
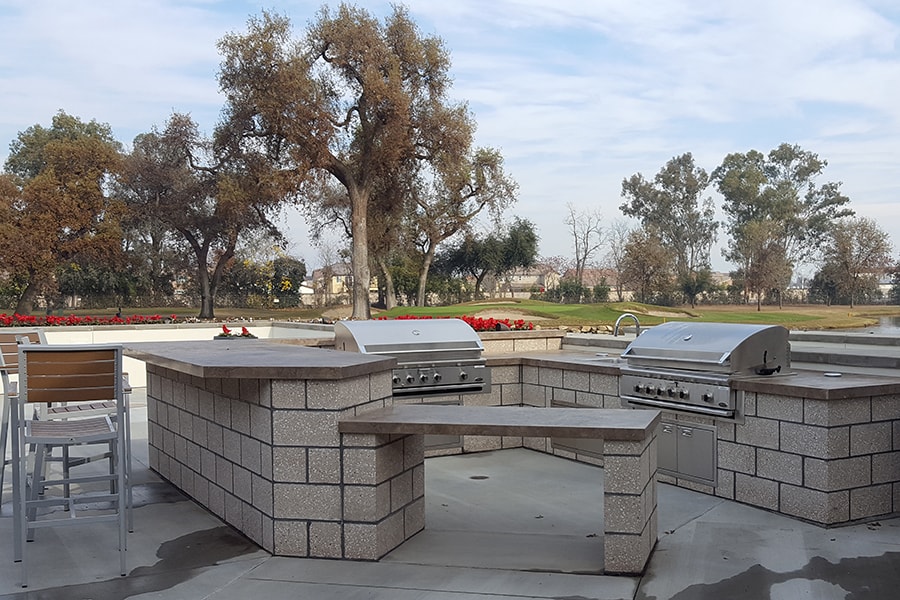
A desire to increase membership and attract a younger demographic led the Visalia Country Club to initiate a renovation project focused on the clubhouse in an attempt to increase facility rentals for weddings and events. In the 274-seat formal dining room, the existing low ceiling and soffits were removed and replaced with a new wood slat ceiling and lighting, creating greater volume, a spacious feel, and a contemporary yet timeless look. The adjacent patio was reconfigured and a barbeque area, outdoor bar, and fire pits were added to make the area more attractive and functional, encouraging outdoor socialization.
The bar was given a contemporary aesthetic to attract more traffic by adding features such as a wine room that is visible from the entry, personal wine storage lockers for members, increased bar seating, and TV monitors. A Board meeting room, which is also used for smaller events, was refreshed, along with the reception lobby area. The restrooms and the path of travel to and from parking areas were also addressed to better accommodate visitors with disabilities.

