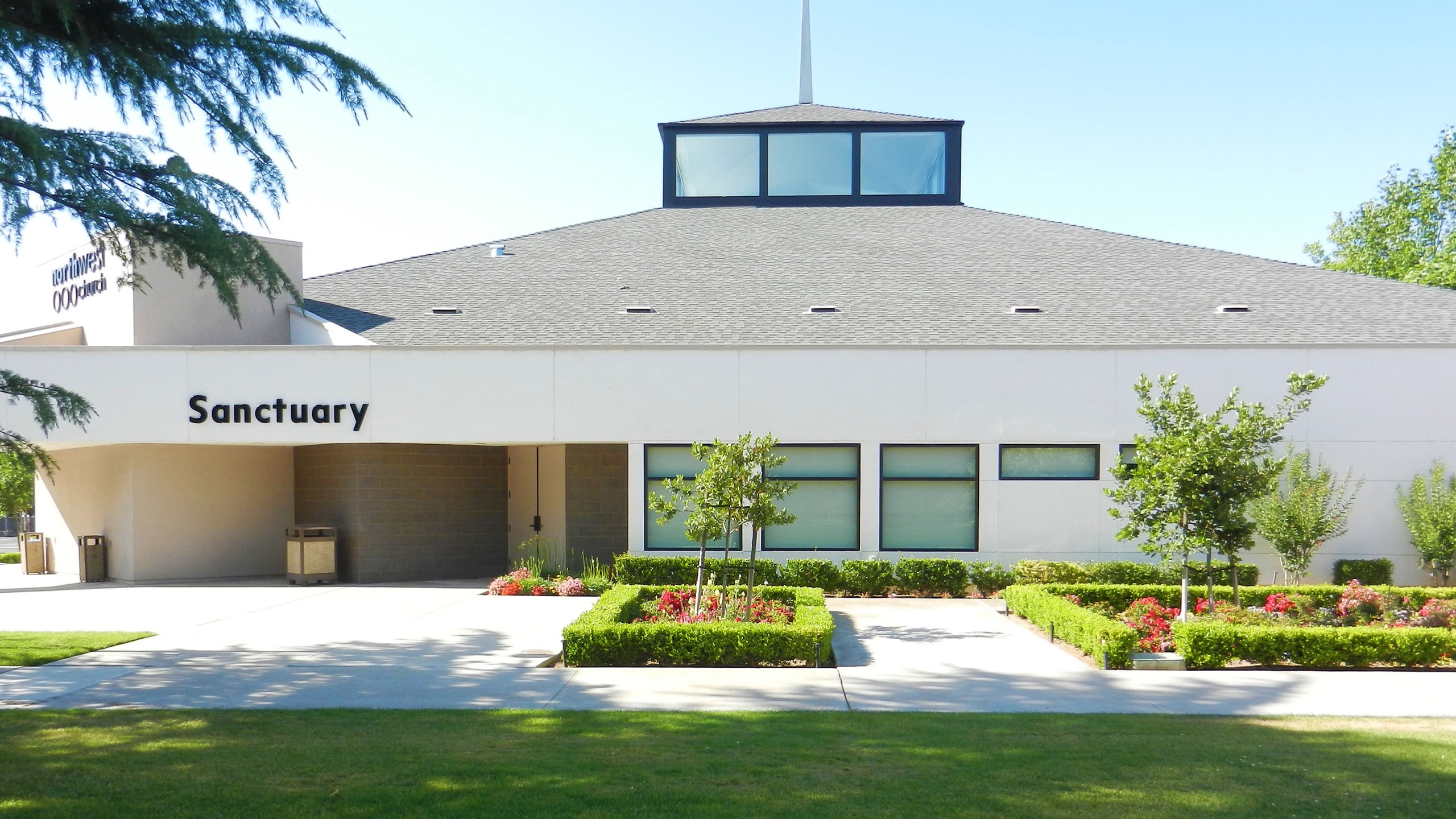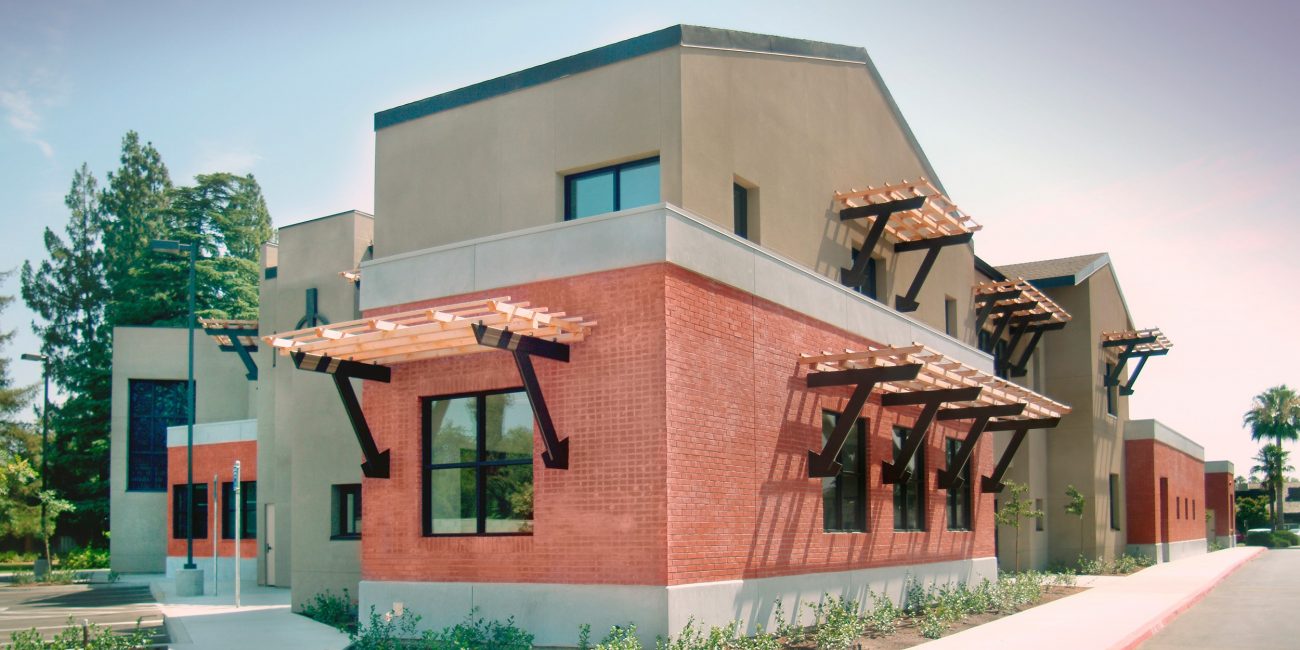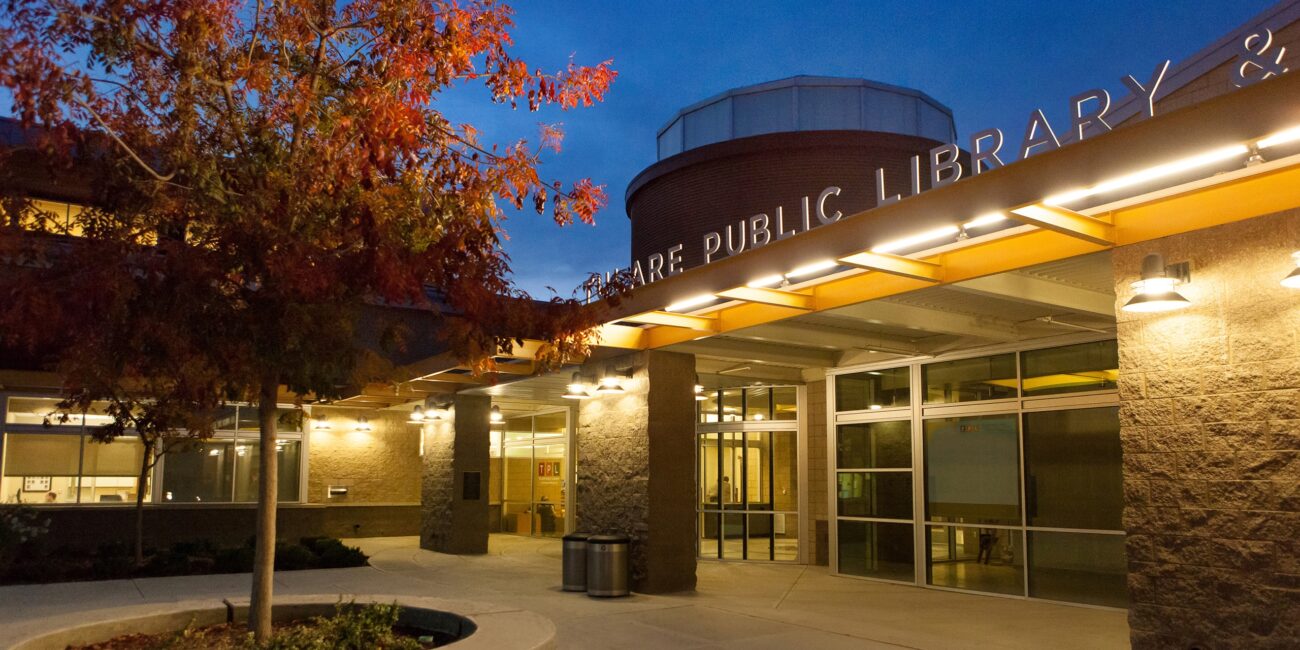Northwest Church
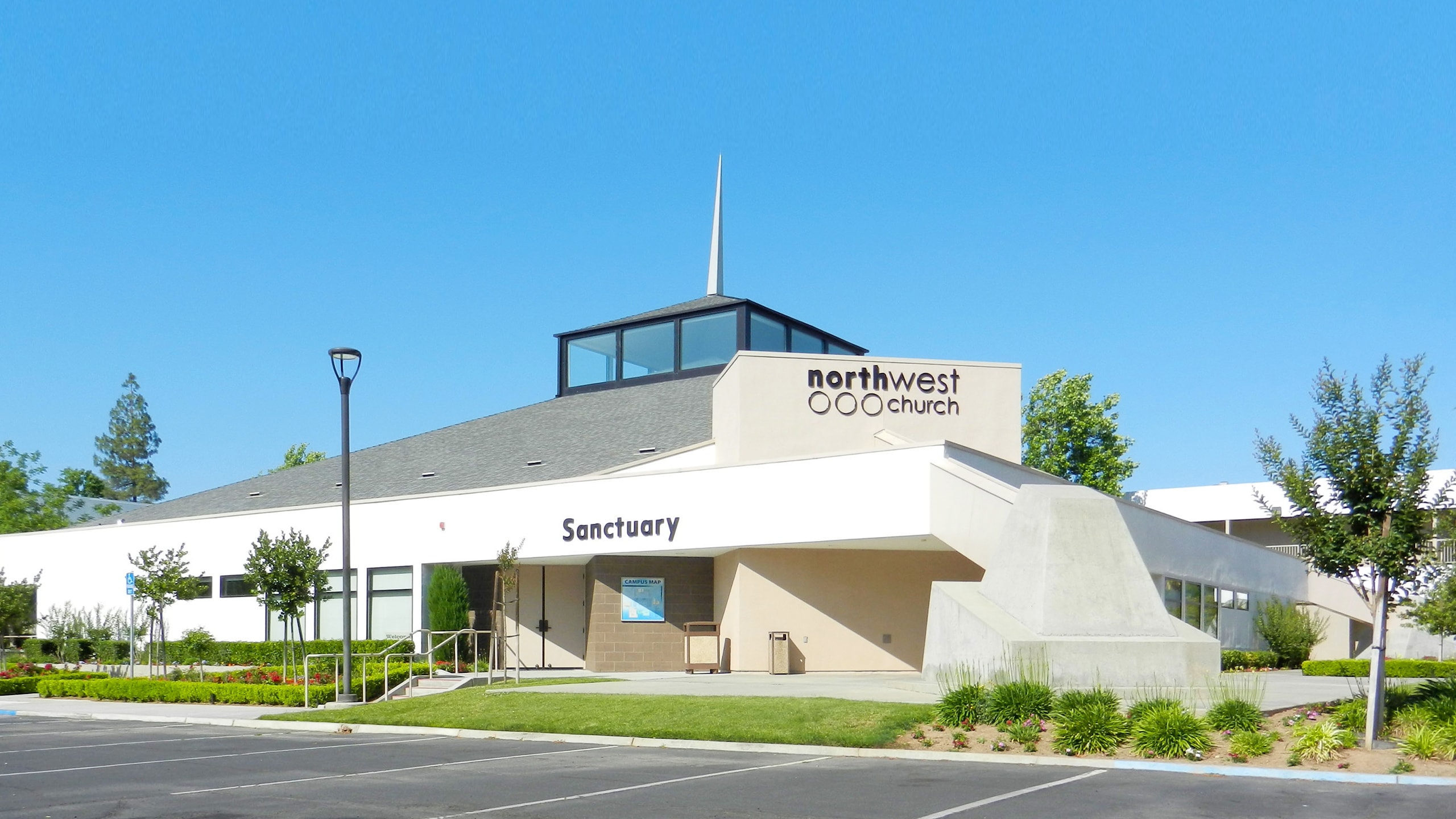
Location
Fresno
Sq. Ft.
16,452
Year Completed
2008
Construction Partner
Fortune Ratliff General Contractors
Designed at a time before the introduction of audio/visual technology to worship, the sanctuary space of Northwest Church had become littered with overhead lighting trusses, speakers, and catwalks that diminished the character of the space as a place of worship. Finishes were dated and worn and the long, fixed pews that allowed for “continental seating” with no intermediate aisle made entry and exit difficult.
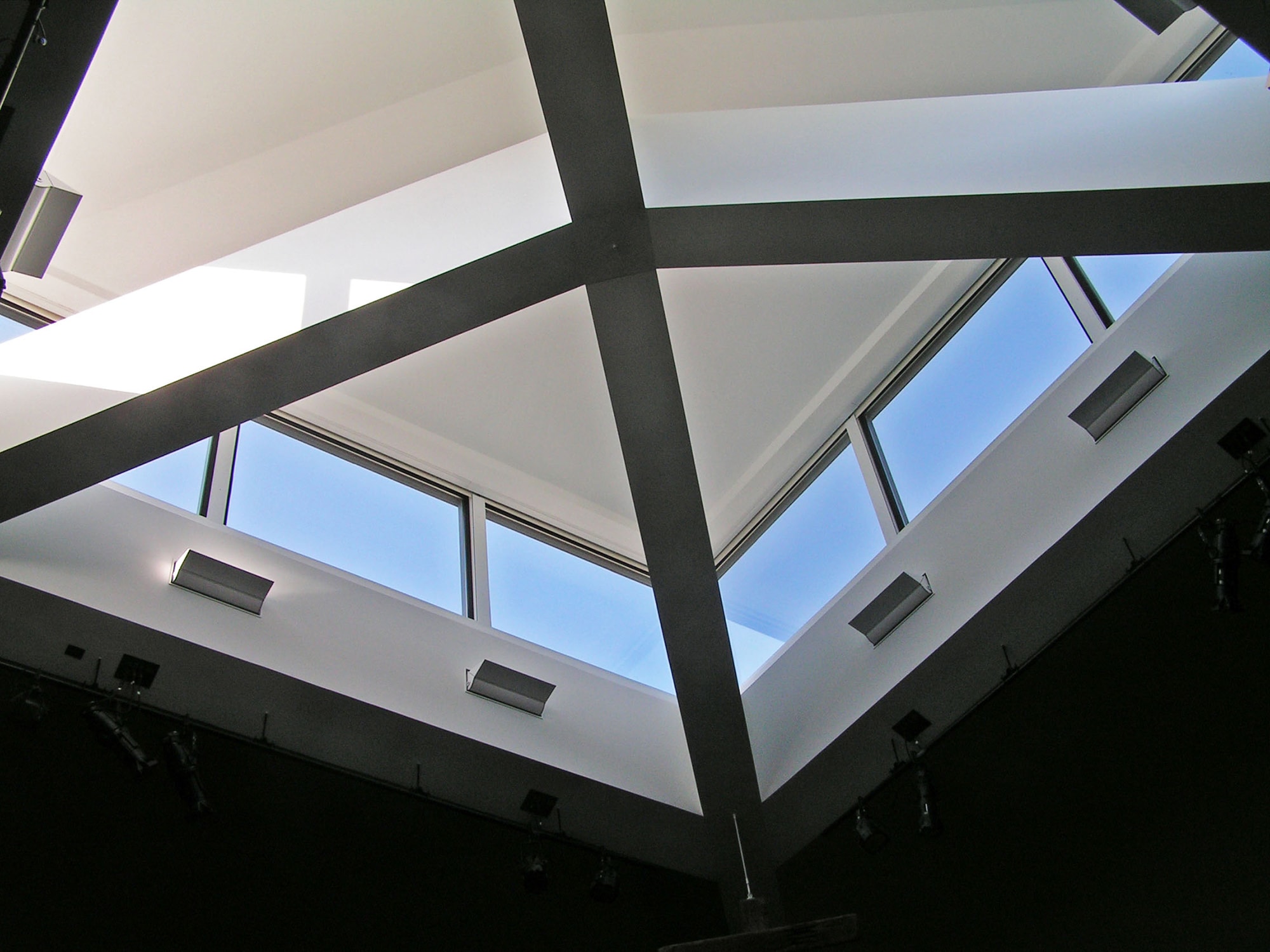
The architects were tasked with creating additional space for a new lobby, a bride’s room, and storage room, as well as upgrading the existing bathrooms to meet current ADA requirements. Space under existing exterior overhangs was captured to meet programmatic requirements for the expansion. The center of the sanctuary roof was opened and a four-sided clerestory was added. Motorized roller shades were installed to control natural light.
The worship space can be darkened from controls located at the new A/V control room created at an underutilized mezzanine level. By introducing natural light to the space and allowing the ability to control its quality and character, the ambiance of the sanctuary can be changed depending on the desired atmosphere for worship.
Northwest Church
