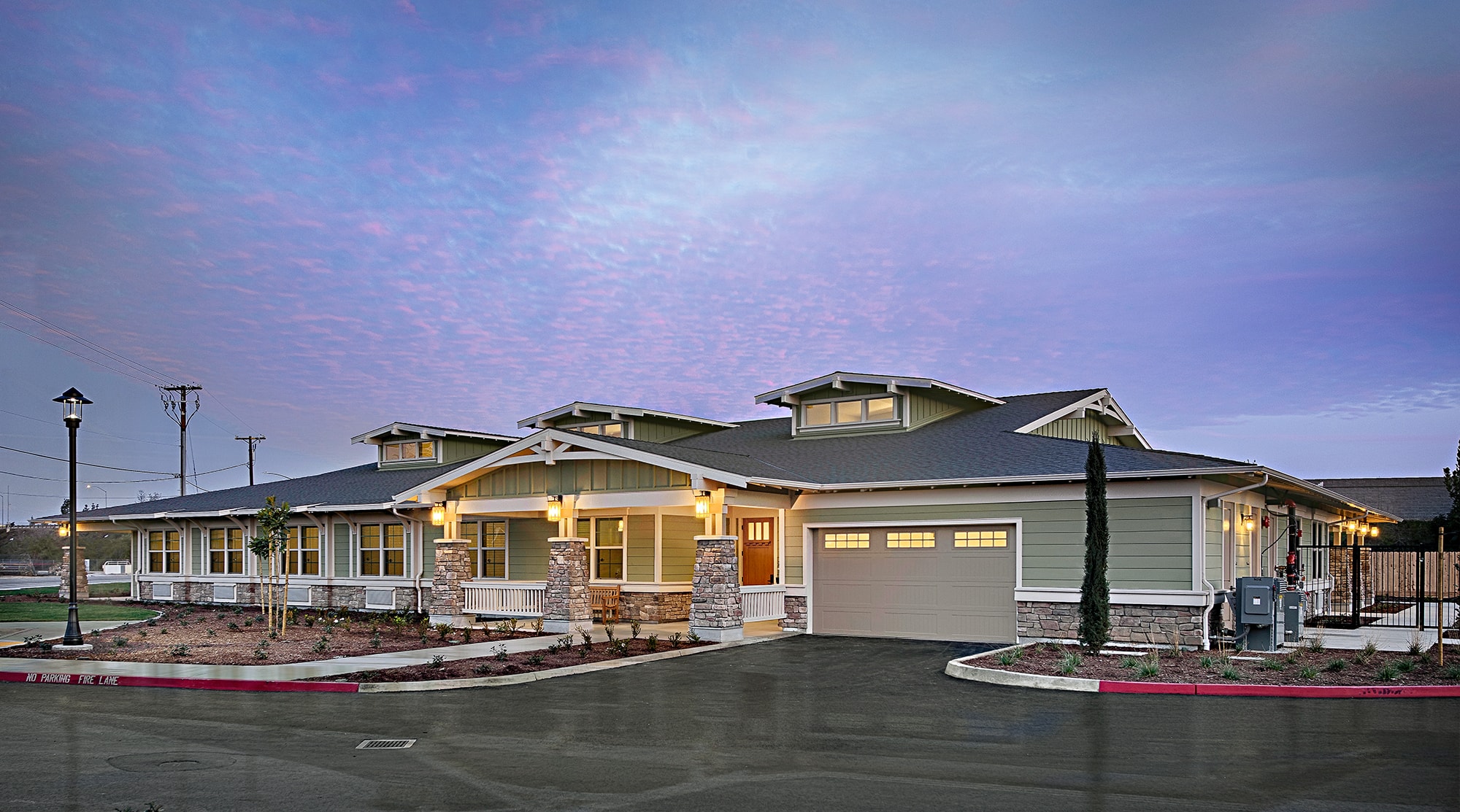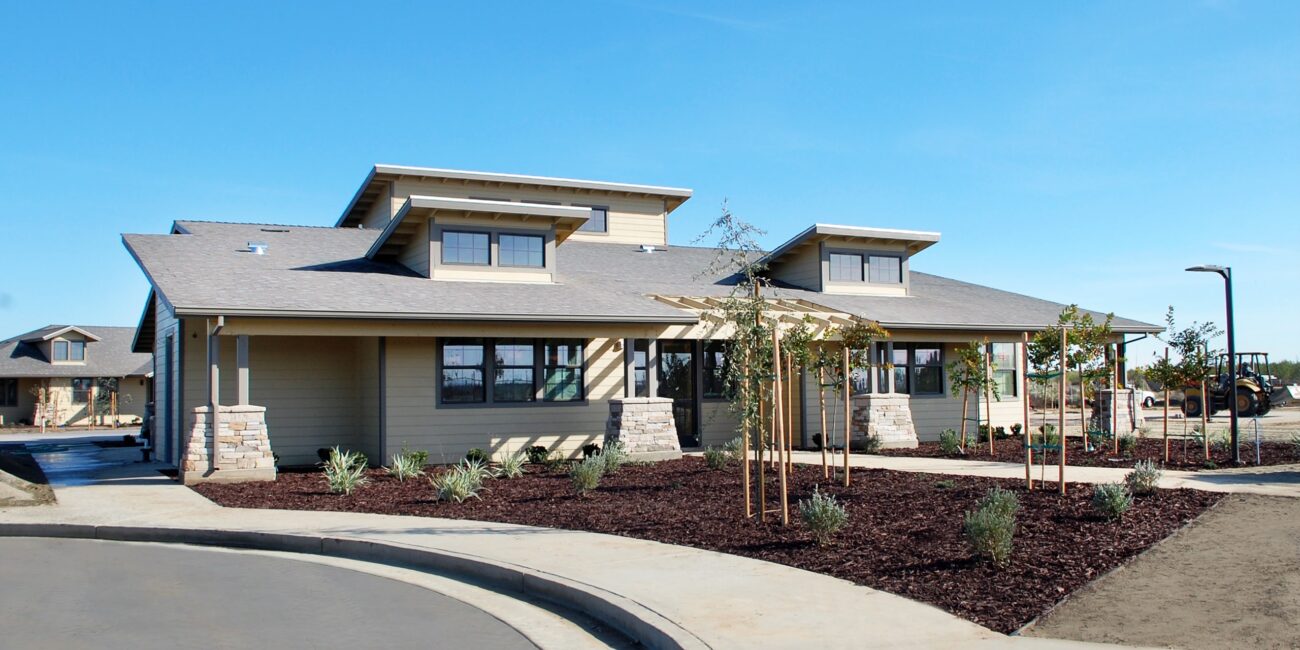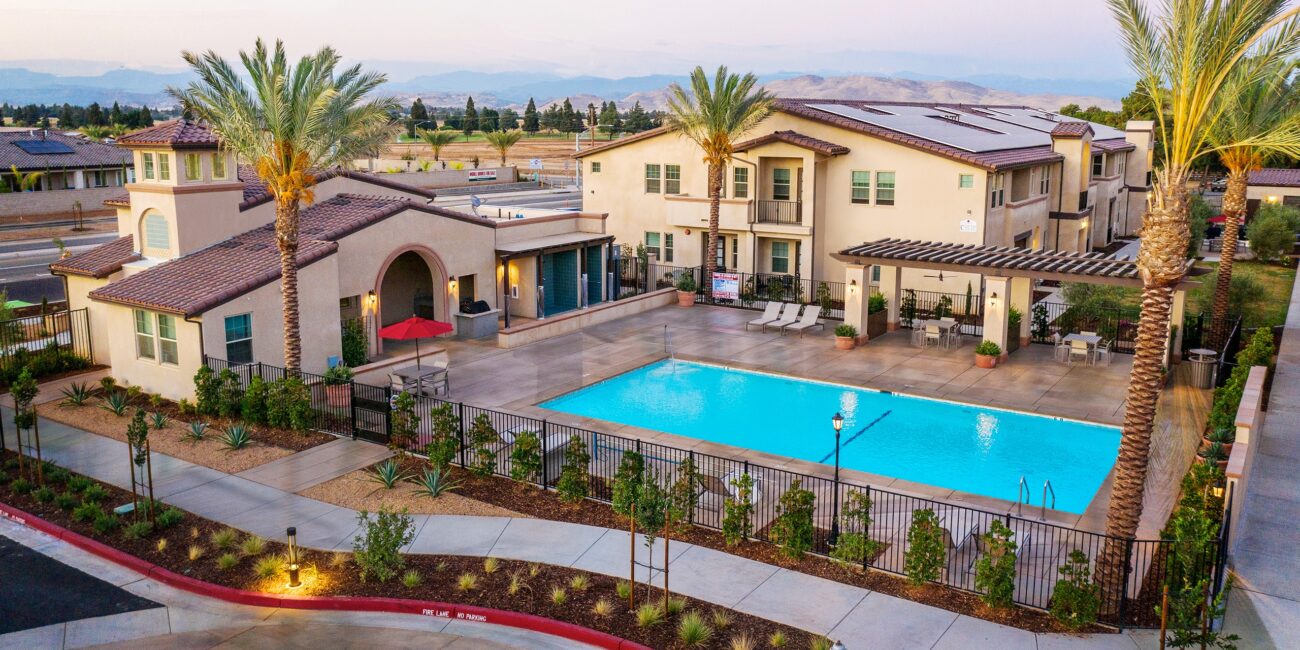Magnolia Crossing Senior Living
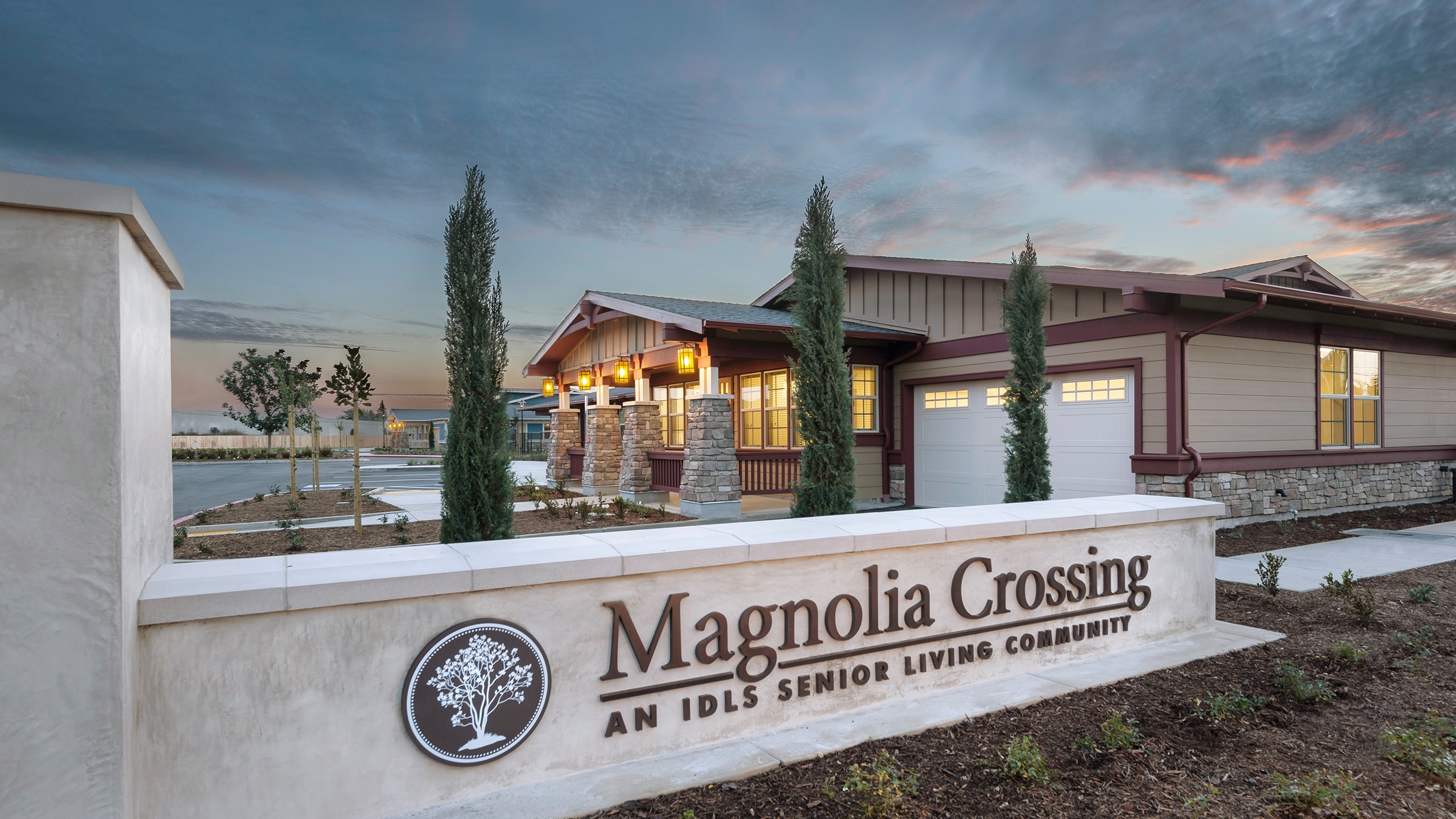
Location
Fresno
Sq. Ft.
36,196
Year Completed
2018
Construction Partner
Quiring General, LLC
The Magnolia Crossing assisted-living facility is designed to create a home-like feel for senior residents who are no longer able to live at home. Rather than replicate an unoriginal institutional environment, PHA worked with the developers to create an experience that replicates the home that the residents may have just left as a way to put them at ease. There is heart and soul in this project, as the owners envisioned this as a place where their own parents would like to live.
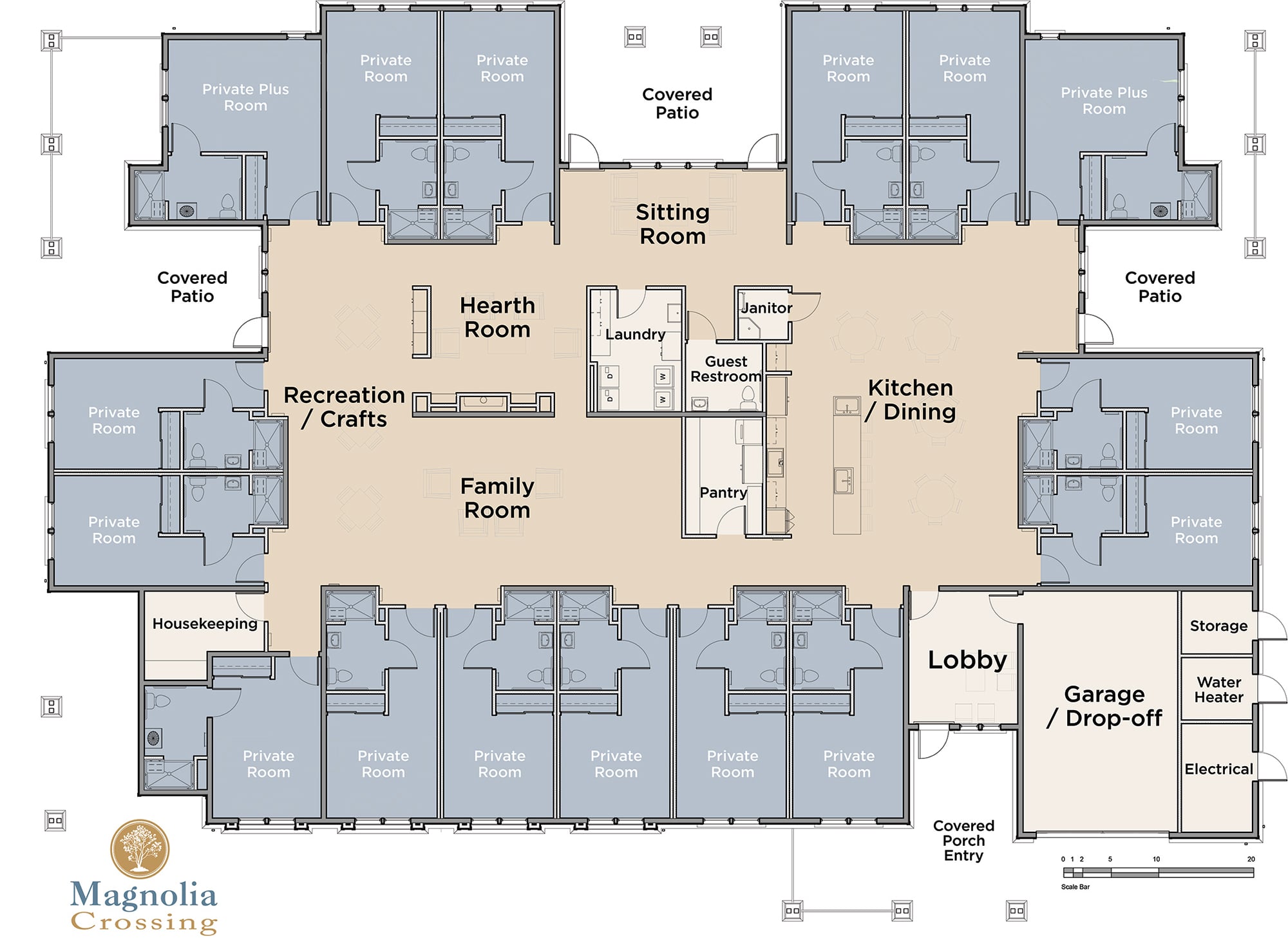
Each of the three buildings can house 16 to 18 occupants in single or double occupancy rooms that feature private bathrooms. Depending upon abilities and mobility, residents can retain some autonomy by doing their laundry, enjoying a hobby, or assisting in food preparation as they may have done in their own home.
The exterior of the buildings has home-like features, such as front porch entries and single-car garages with direct access into the building. Instead of rooms spinning off a lifeless corridor, a large kitchen and dining room, living rooms, and activity spaces occupy the center of the house with bedrooms along the perimeter.
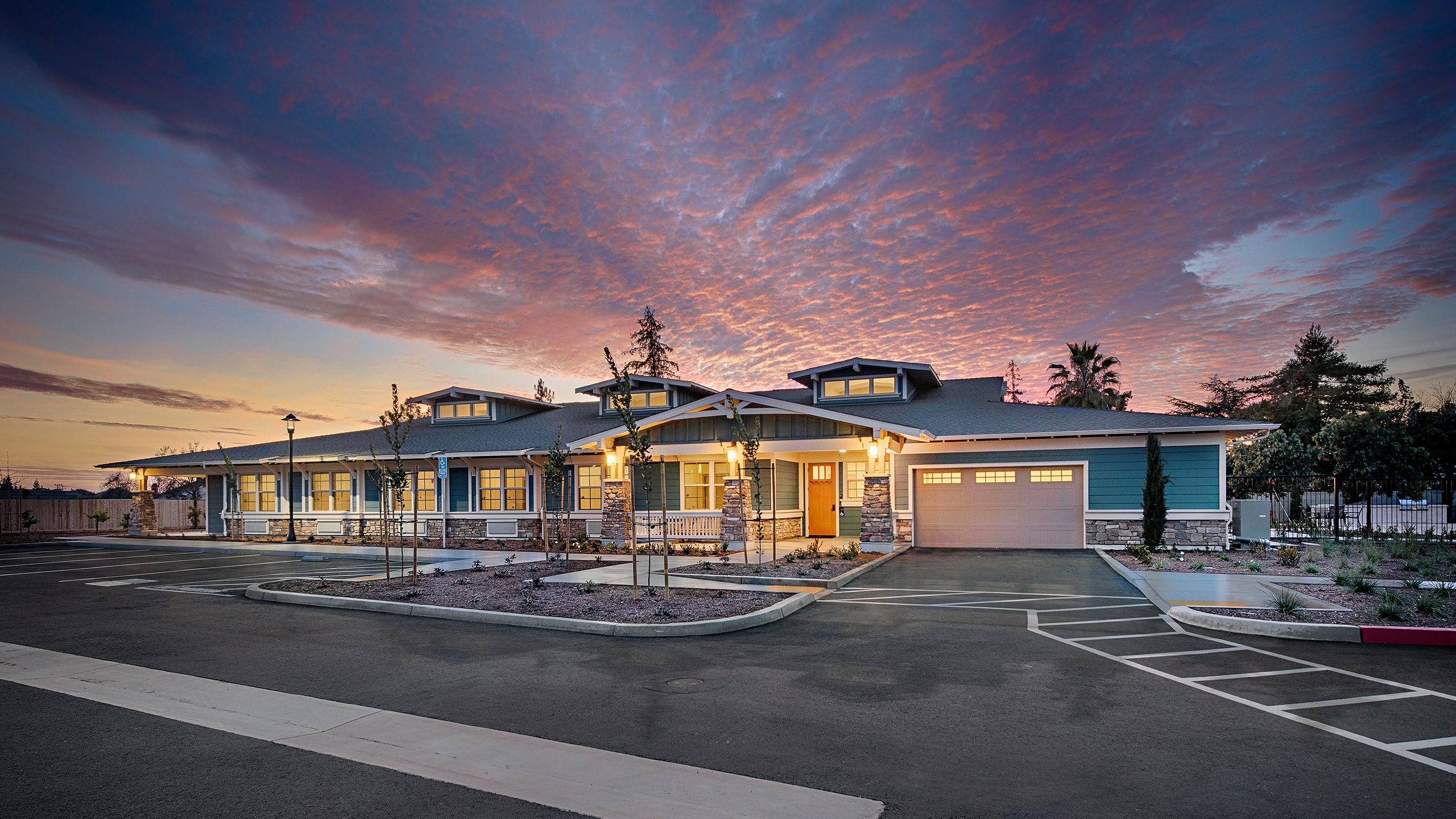
Craftsman style architecture was specifically used to minimize the scale of the buildings, lending a sense of humanity to the structures that embody respect for the labor, thought, care, and skill of things made by human hands.
Magnolia Crossing
