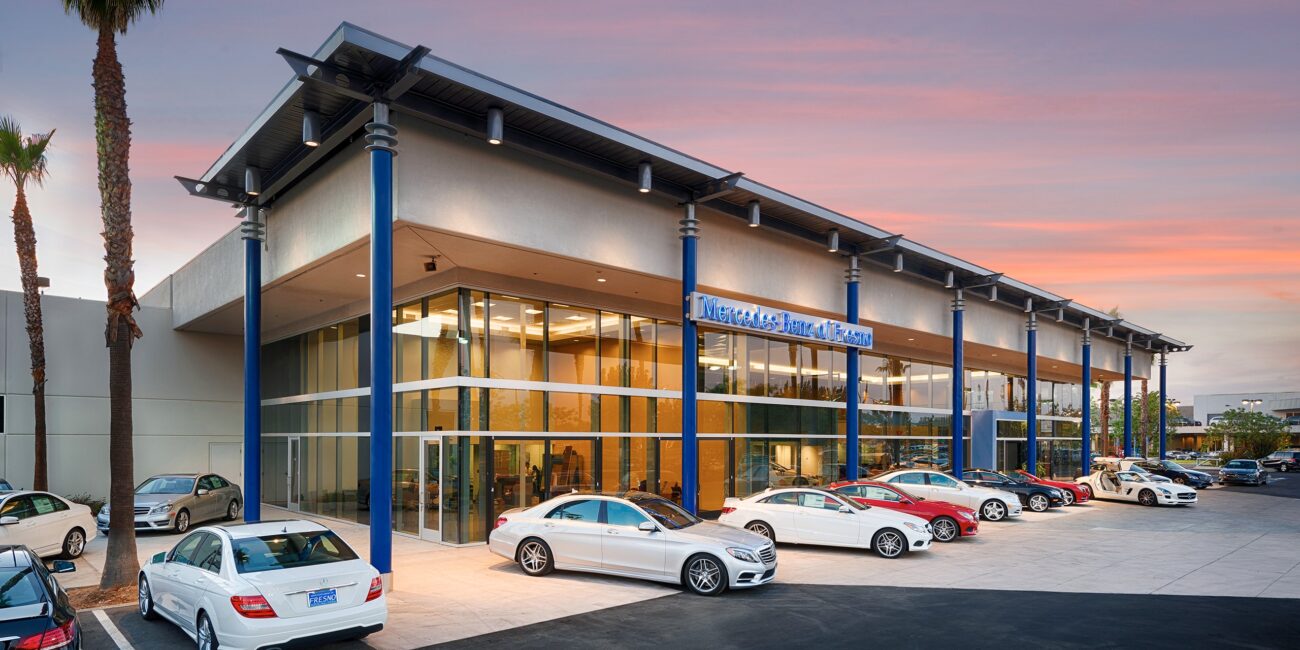Provost and Pritchard Corporate Offices, Clovis
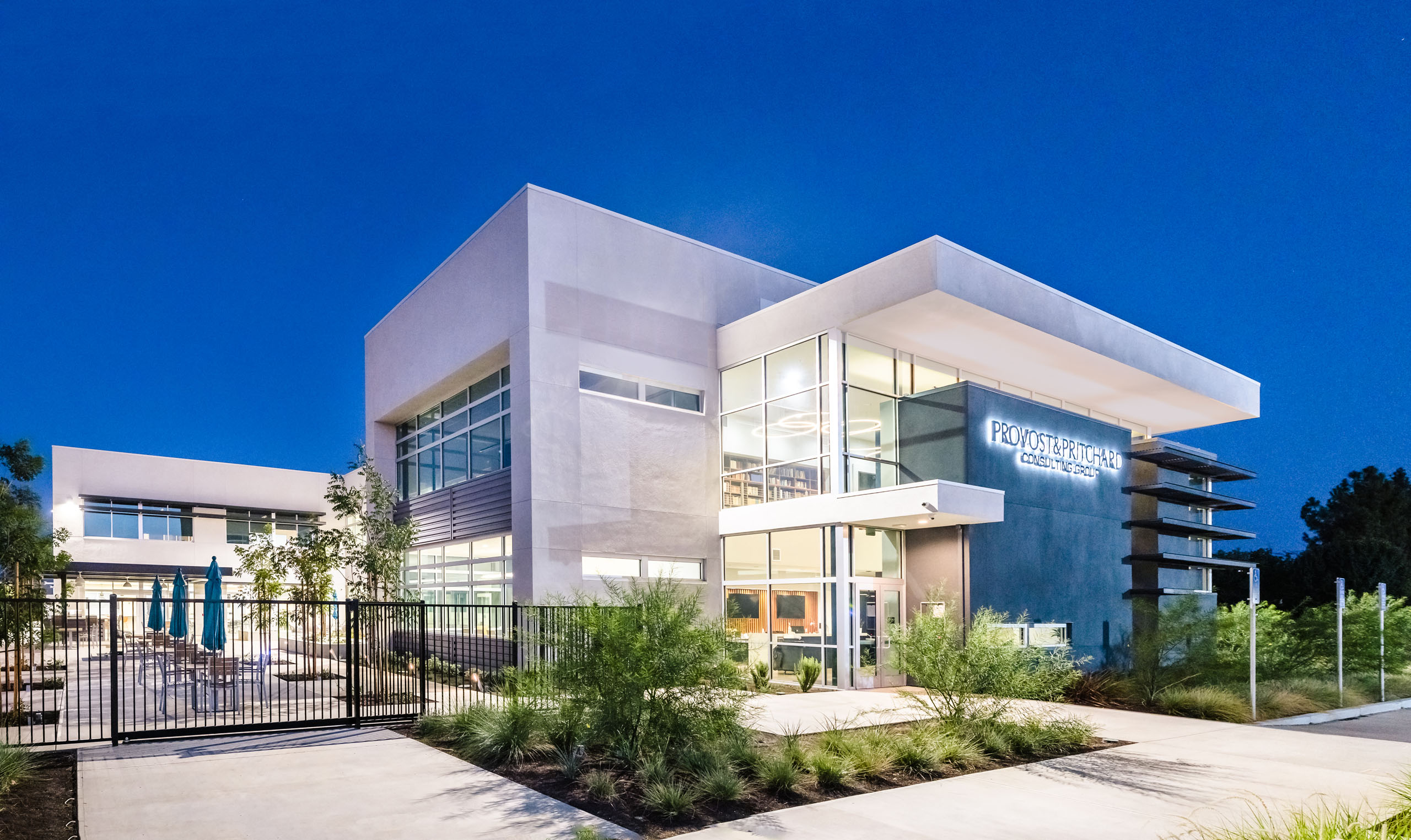
Location
Clovis
Sq. Ft.
32,000
Year Completed
2022
Construction Partner
Target Constructors
Sleek and modern with an airy interior that inspires and invites, Provost and Pritchard’s Clovis office space design is rooted in the firm’s culture and values. It fulfills the firm’s desire for a workspace that truly reflects the organization while addressing the need for a larger space to house its growing organization while consolidating the Fresno and Clovis offices. The firm was keenly aware that the move to a new, larger space could detrimentally impact its organizational culture, so the overarching goal was to design a functional and aspirational workspace environment.
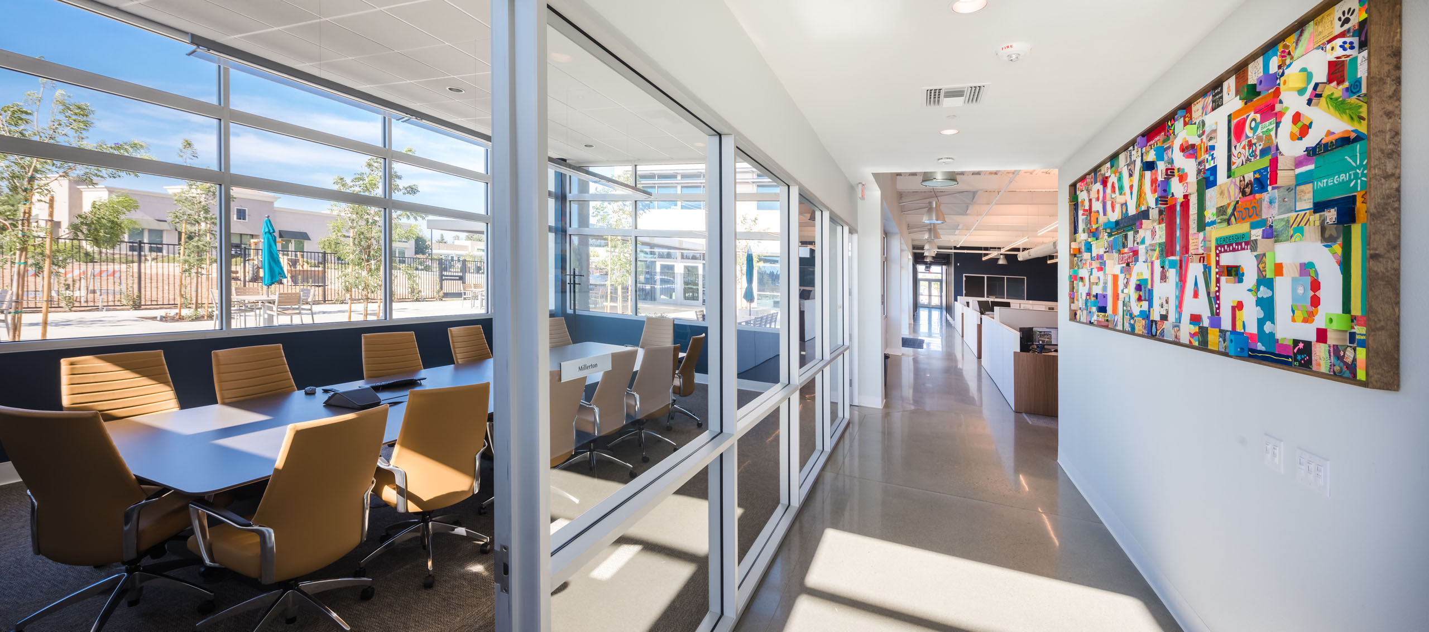
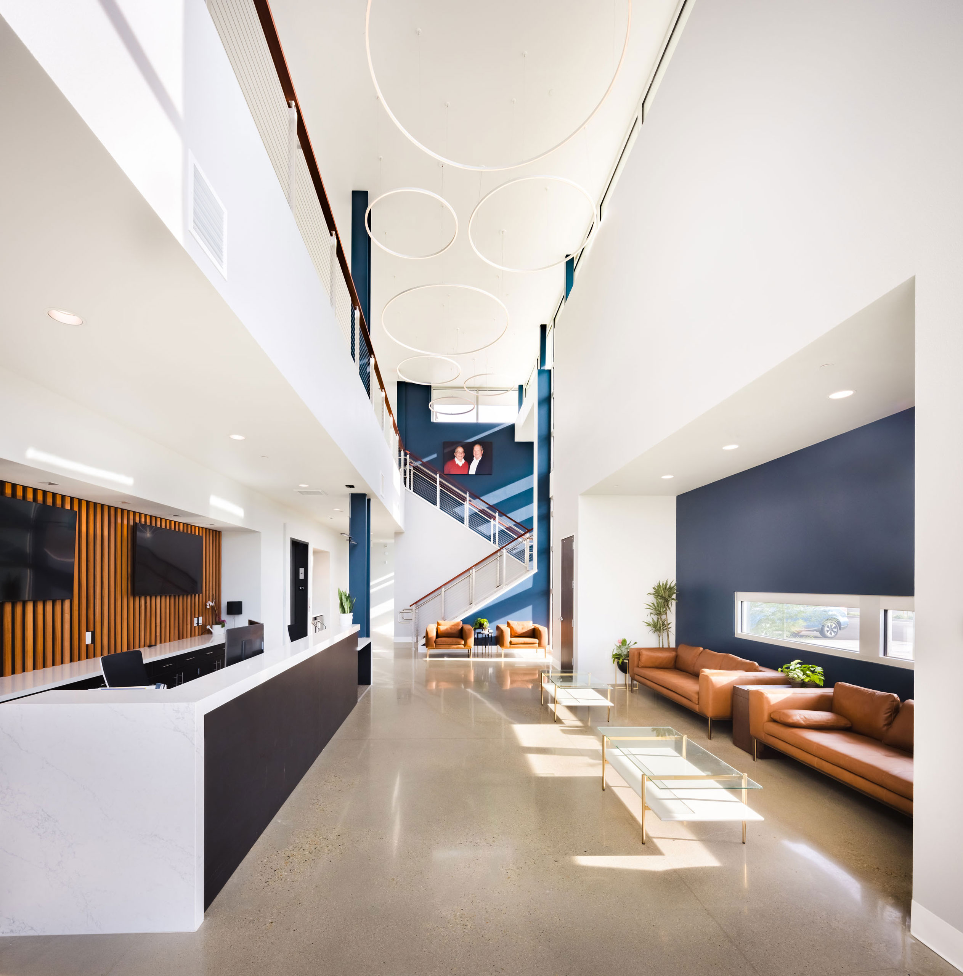
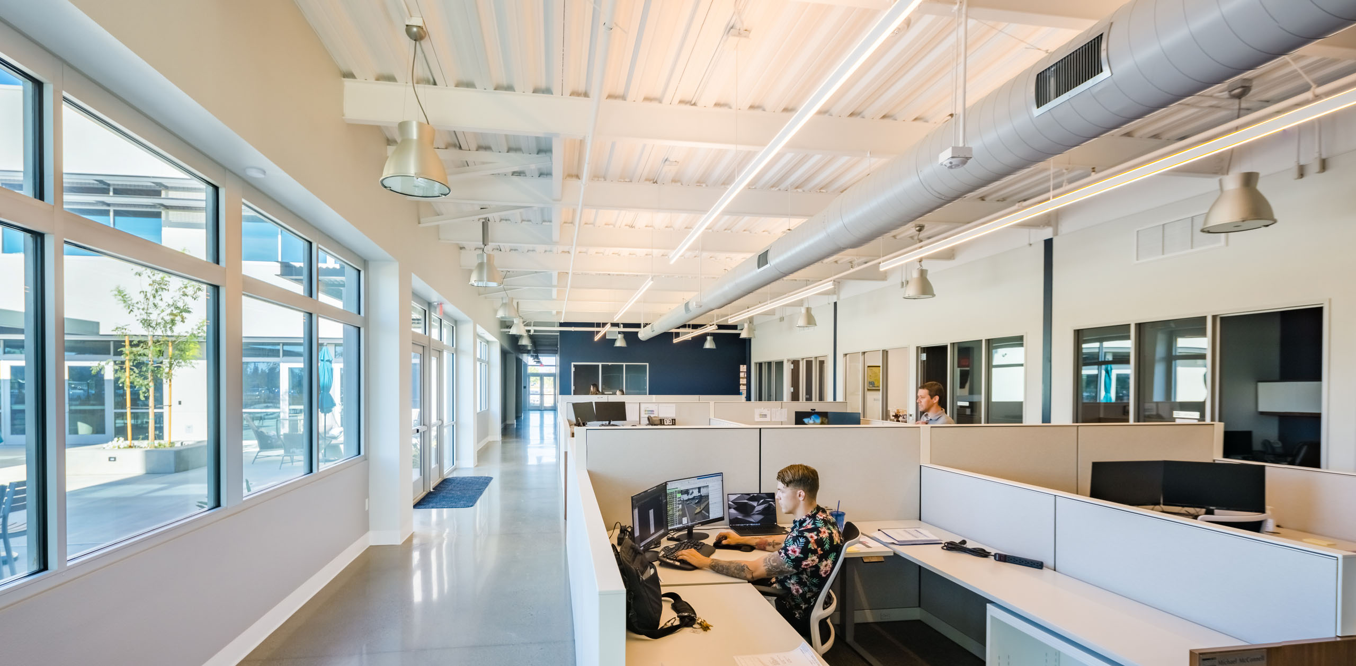
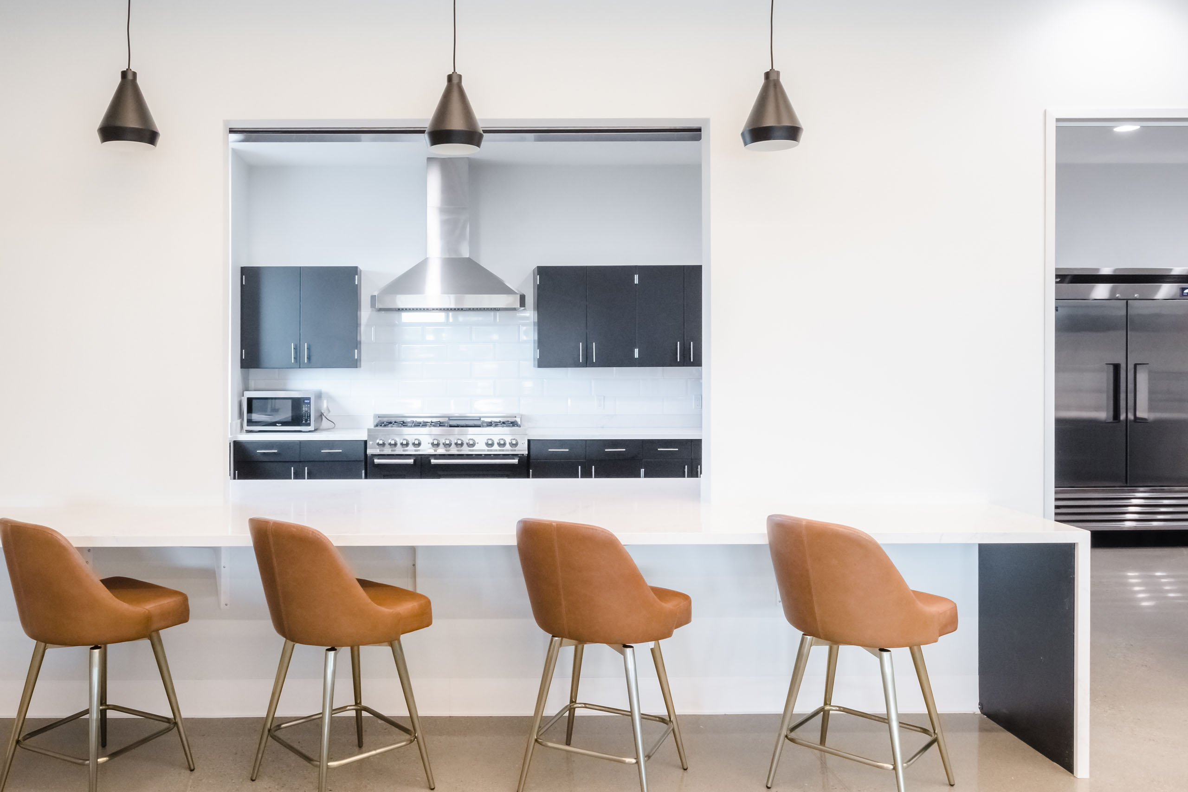
The firm’s strong corporate culture was the inspiration for the plan and section of the building, and their values of respect, teamwork, and excellence were translated into the façade. These ideas were expressed with large expanses of glass and fenestration directly correlated to the company’s program and the building’s orientation. For example, the design features private offices inboard of the open workspaces with windows to express transparency between team members at all levels.
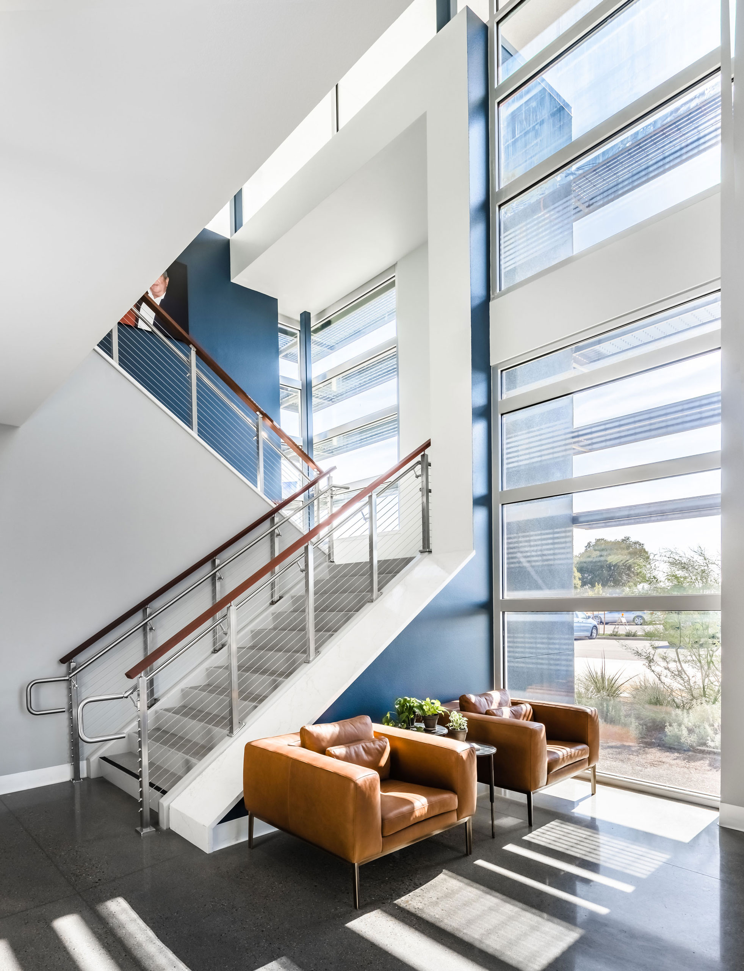
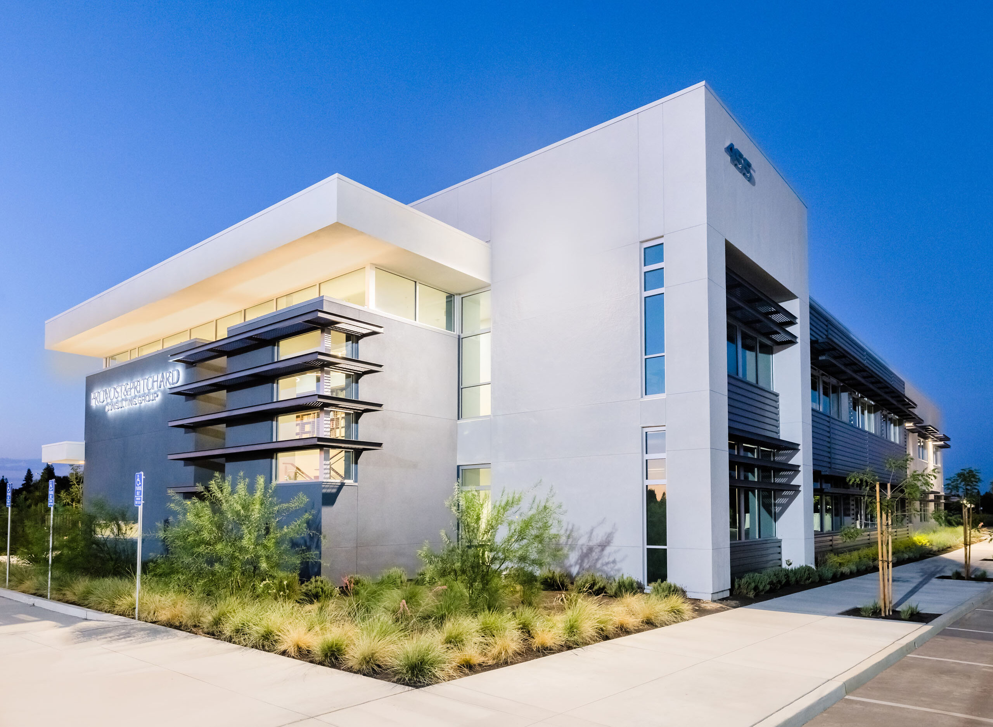
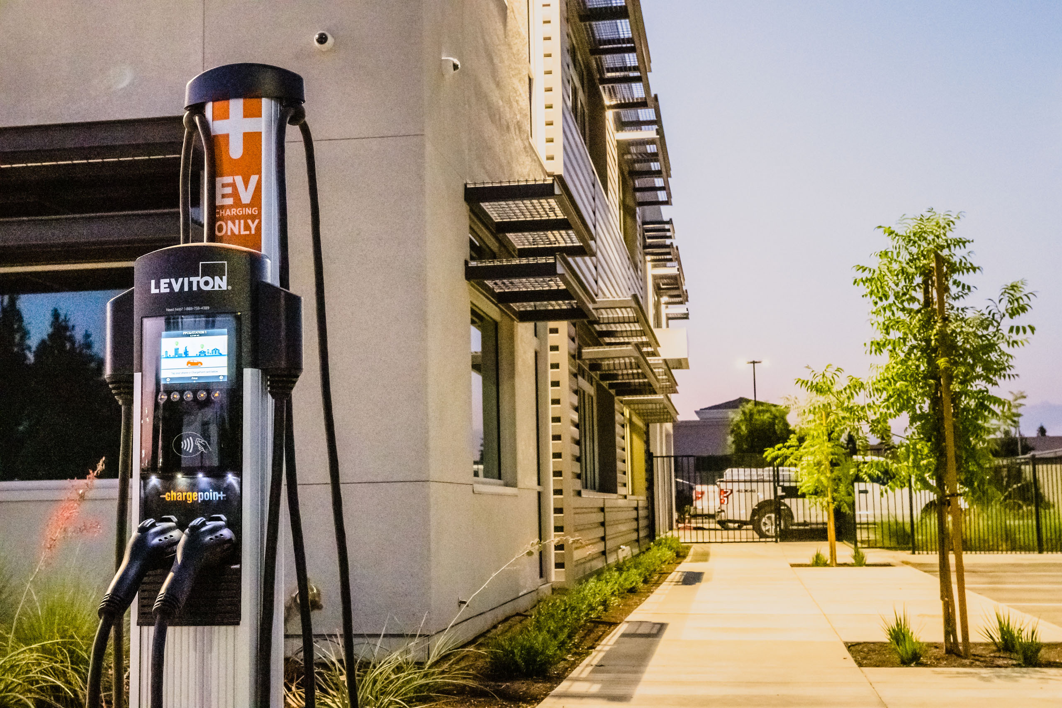
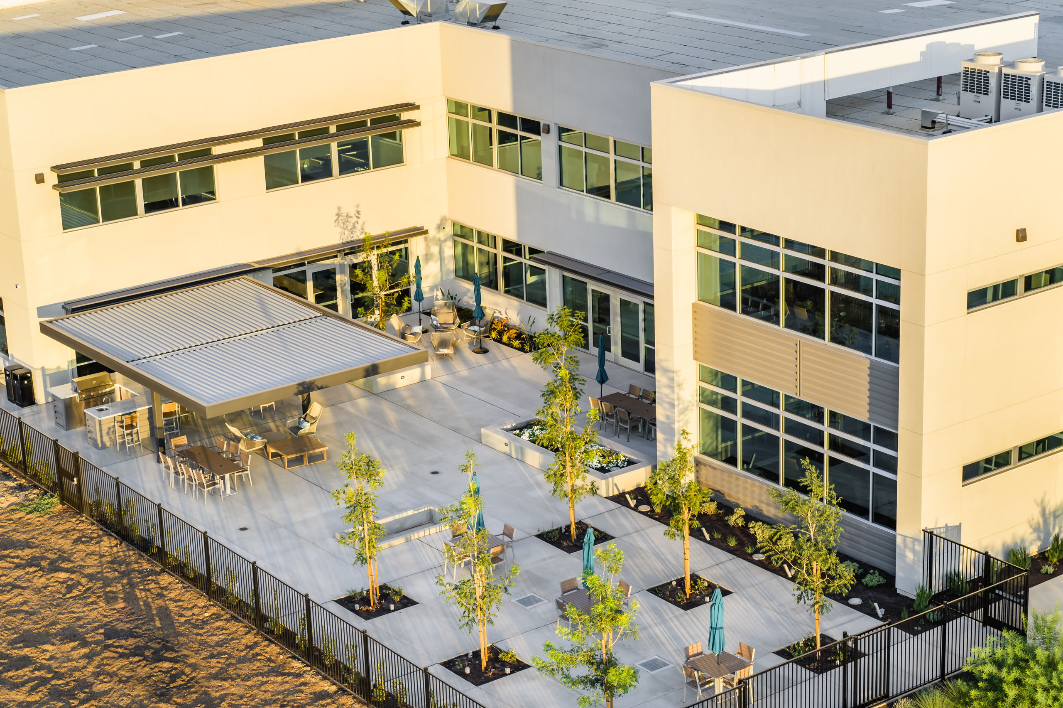
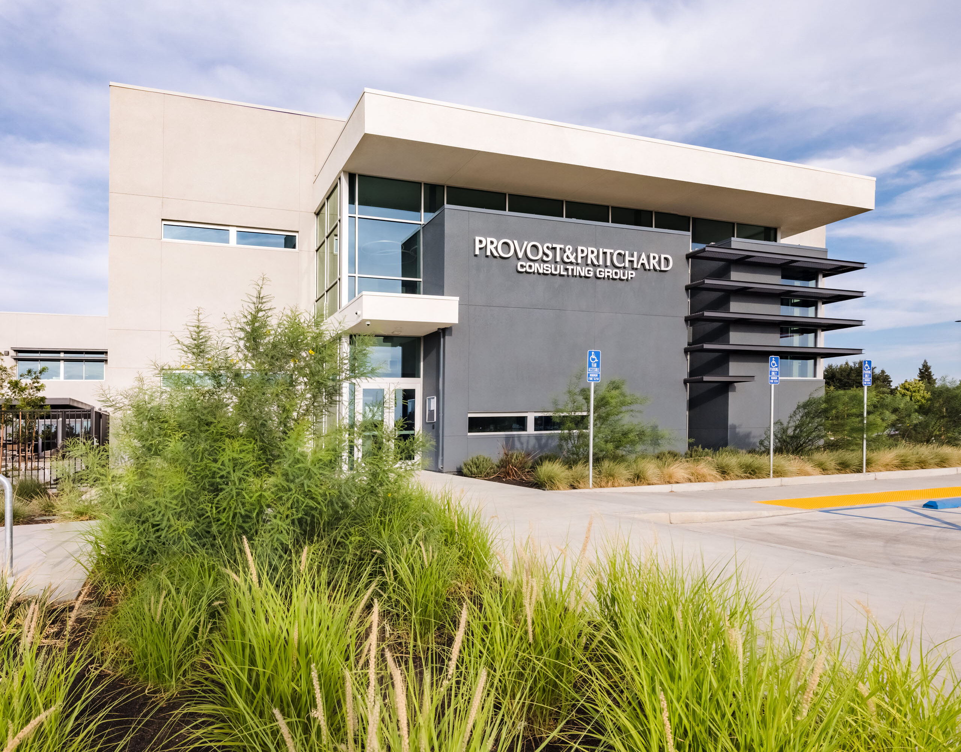
In contrast to their previous space, which was dark and disorienting, this building encourages a sense of equity by ensuring that all workstations have access to natural light and views. Utility spaces, storage, toilet facilities, and other support spaces are confined to the interior core of the building. The entire two-story building is organized around a north-facing courtyard with open work areas along the north and south facades. The entrance is at the west end of a circulation spine that runs the entire length of the building, where a two-story tall volume organizes departments vertically, welcoming workers and visitors alike.

