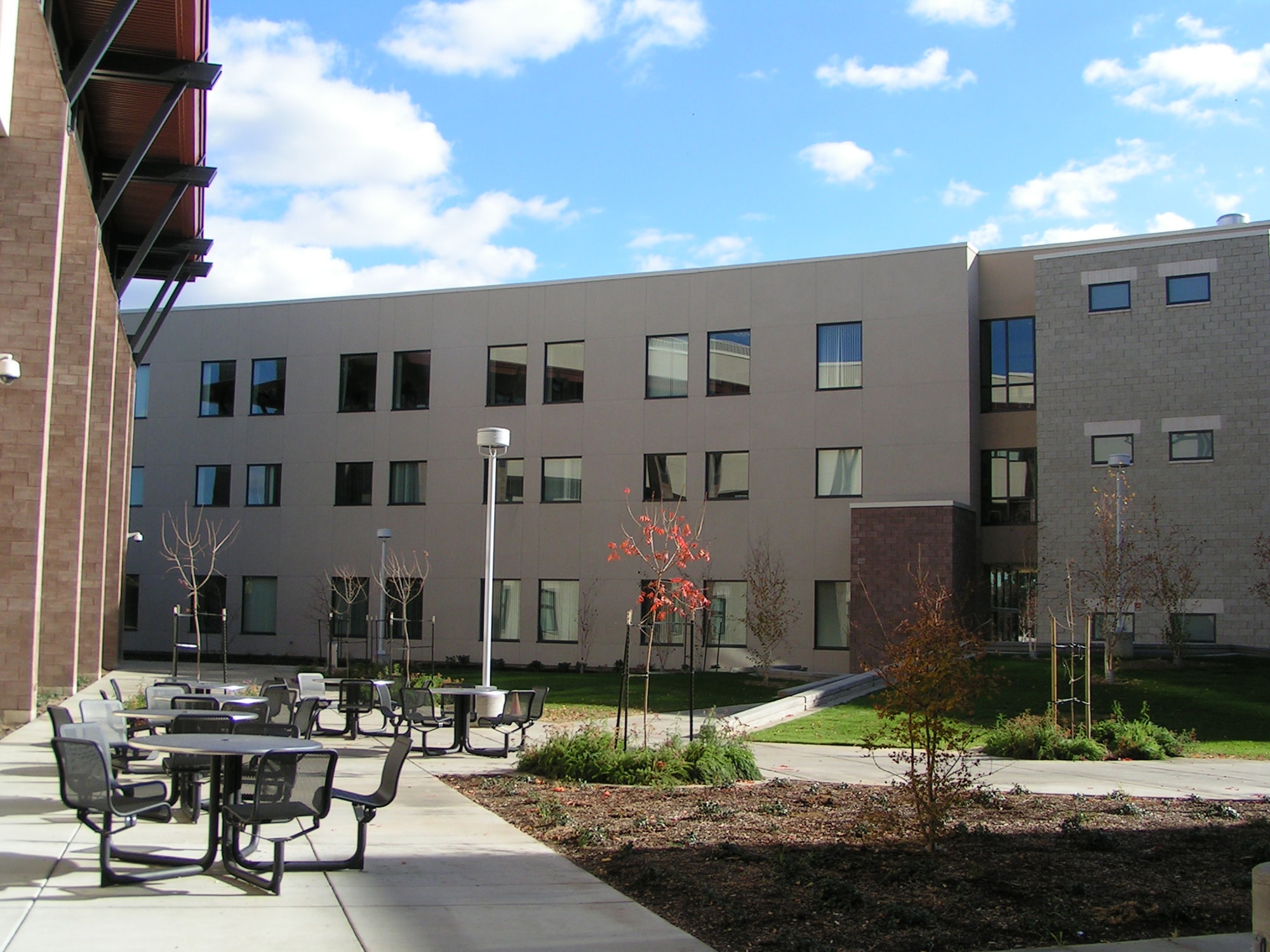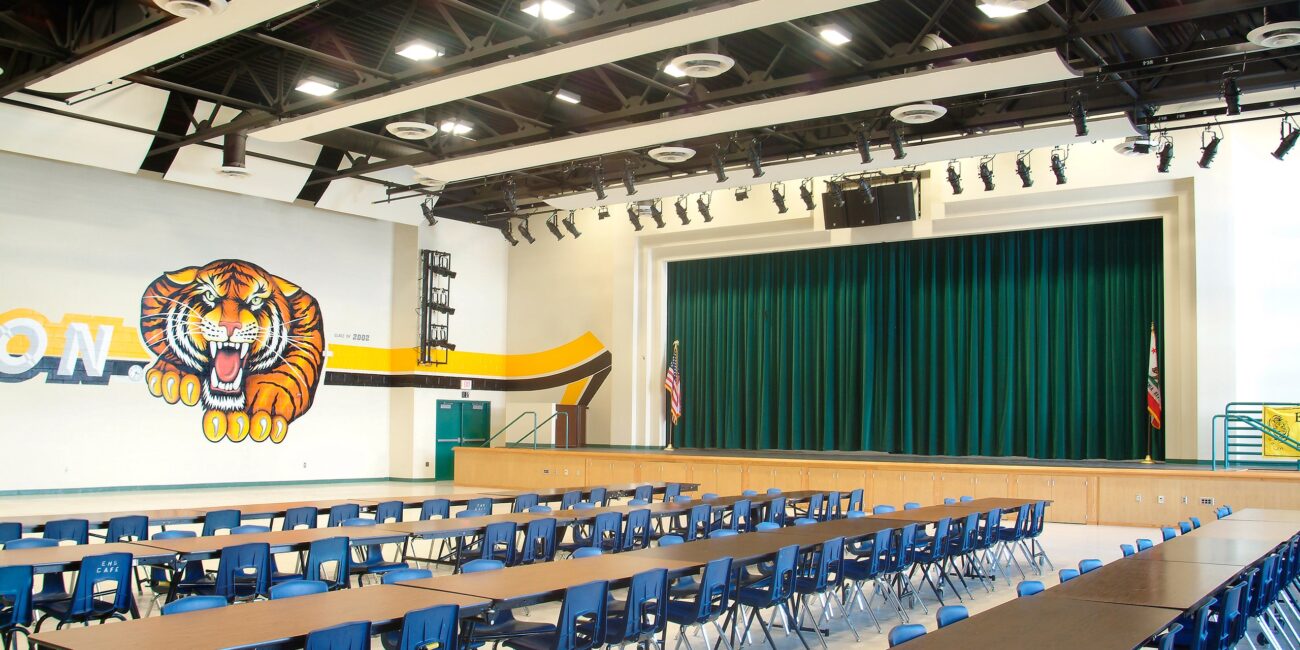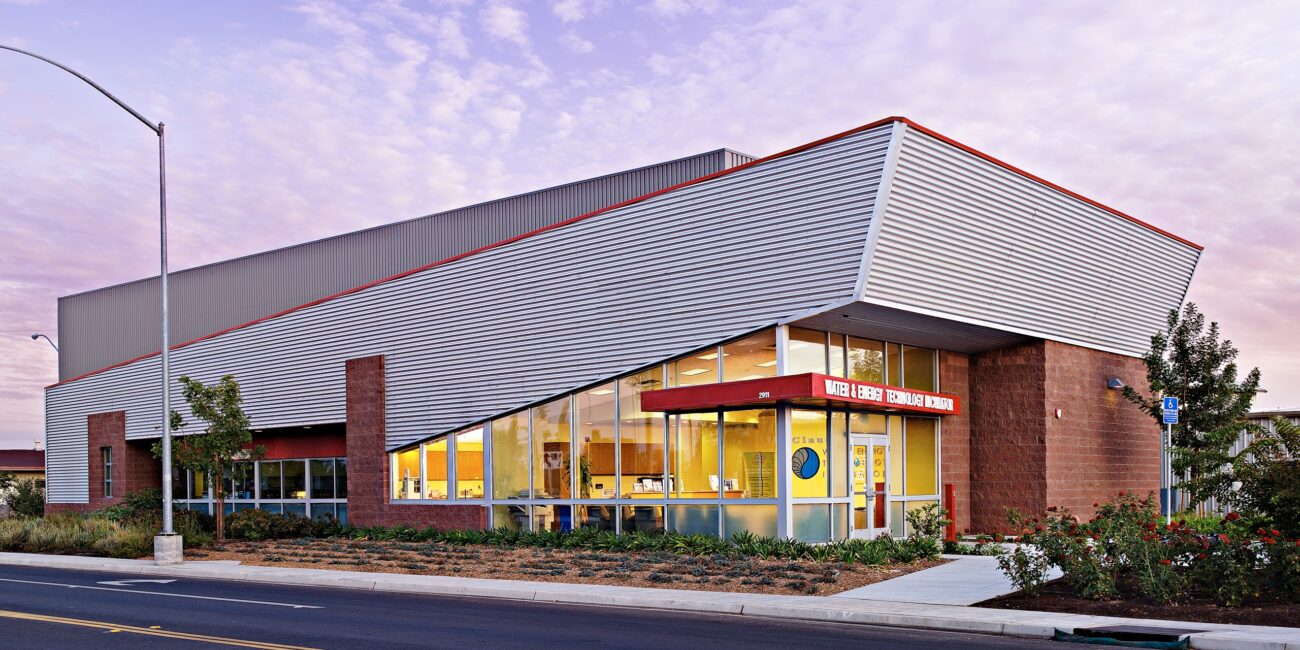Fresno State Science II
Replacement Building
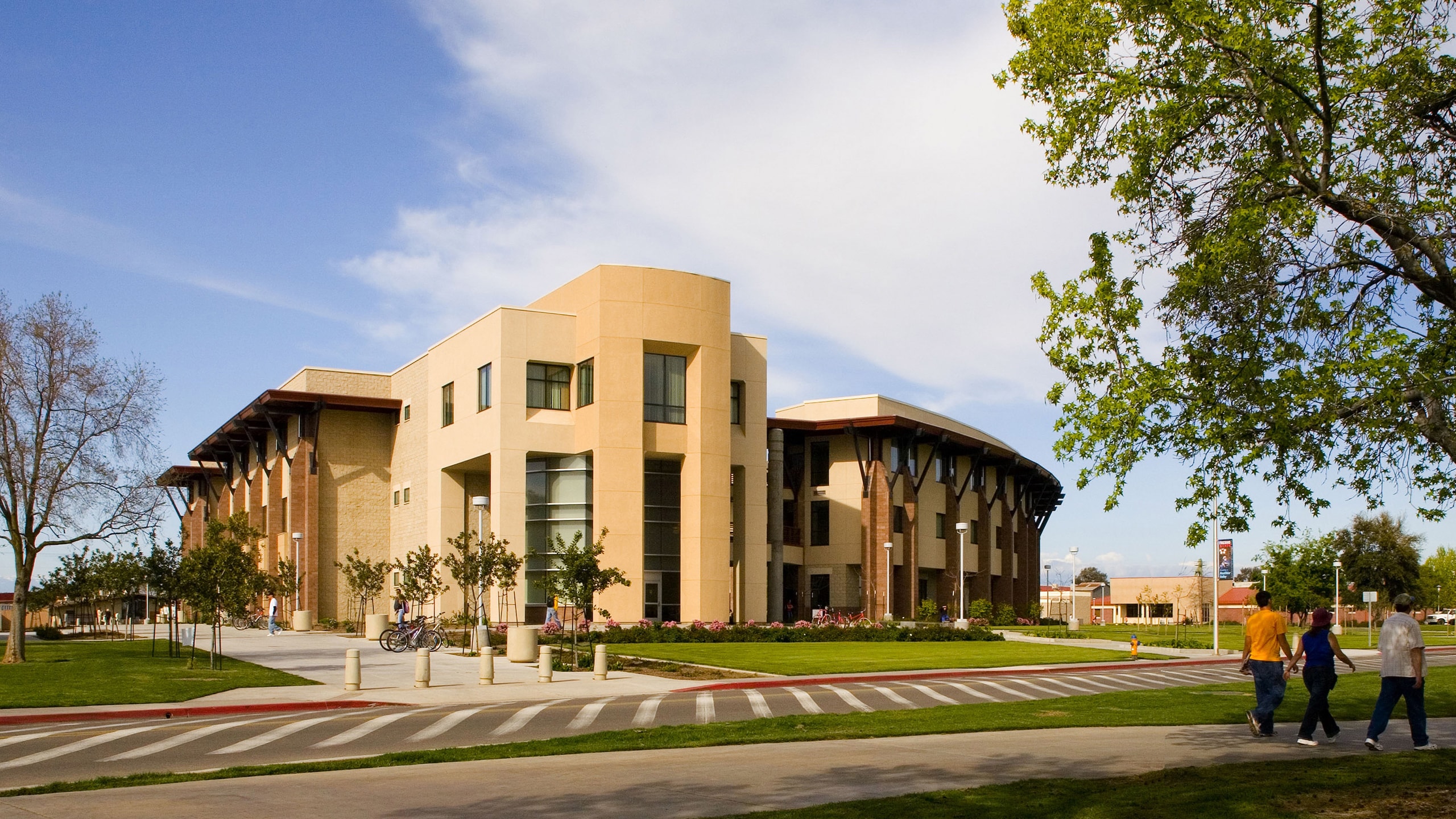
Location
Fresno
Sq. Ft.
72,000
Year Completed
2005
Construction Partner
Lewis C. Nelson and Sons Construction
The Science II Building has added much-needed interdisciplinary classroom and office space to the campus. It houses the Departments of Geology, Psychology, Earth Science, and Criminology, as well as offices for the College of Science and Mathematics. The program called for faculty offices, dry labs, and lecture halls. These three program components were each assigned to a “wing,” thus reducing the amount of gross area consumed by circulation and providing spaces for students and faculty to gather.

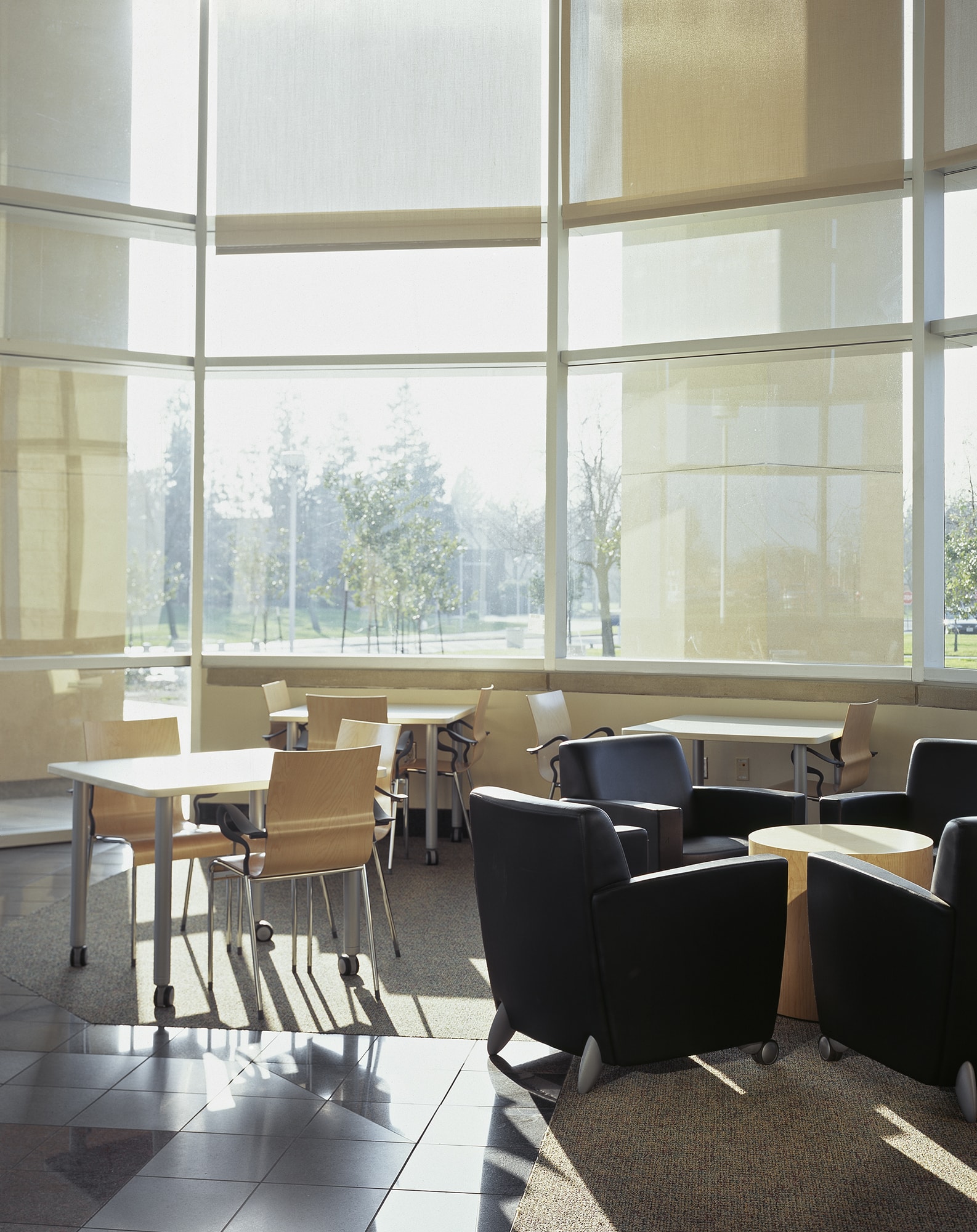
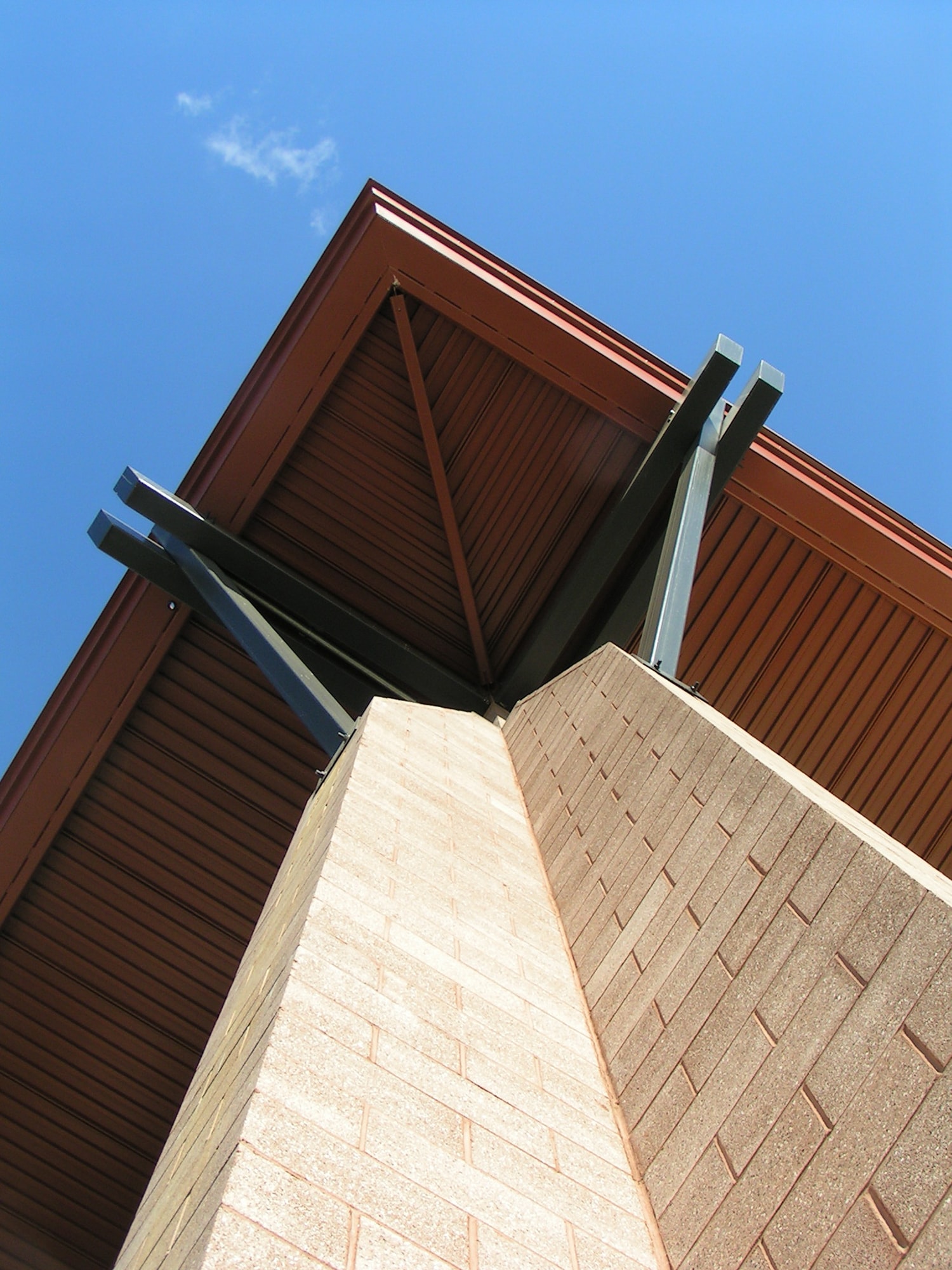
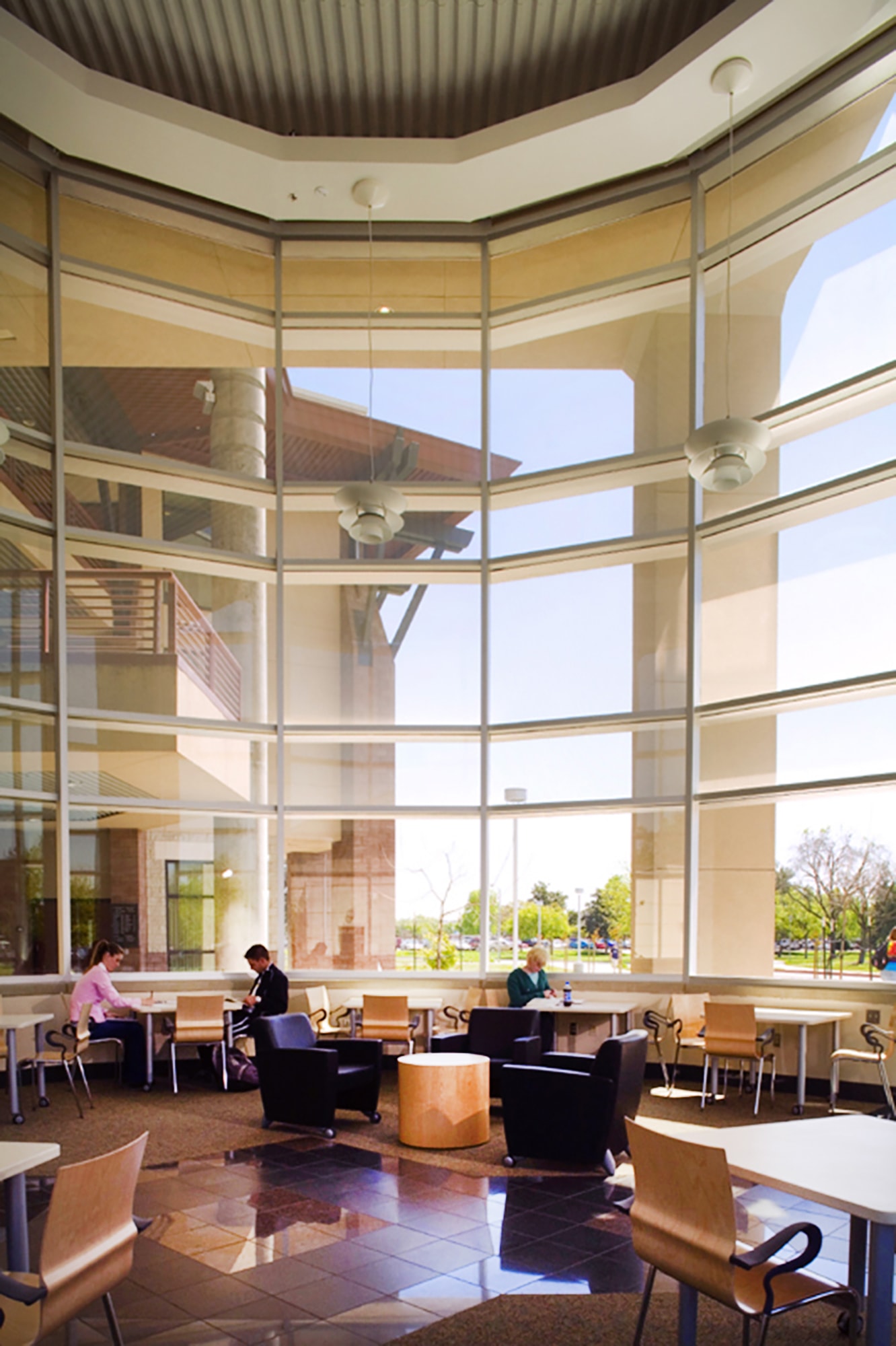
2006 AIASJ Design Award Winner – Merit Award
Before the construction of Science II, students on the east side of the campus studied in their cars while waiting for class because there were no study spaces nearby. By developing an efficient plan for the three-story, 73,000-gross-square-foot building, we were able to justify to the CSU’s Office of Planning Design and Construction the design of a double-height, glass-enclosed study hall and other indoor and outdoor gathering places that were not called for in the original program. Additionally, the circulation space along the ground floor of the north wing features science displays for the presentation of student work and ongoing experiments representing each department housed in the building. The primary intent of the displays is to inspire elementary students who visit the campus on field trips and witness college-level science first-hand.
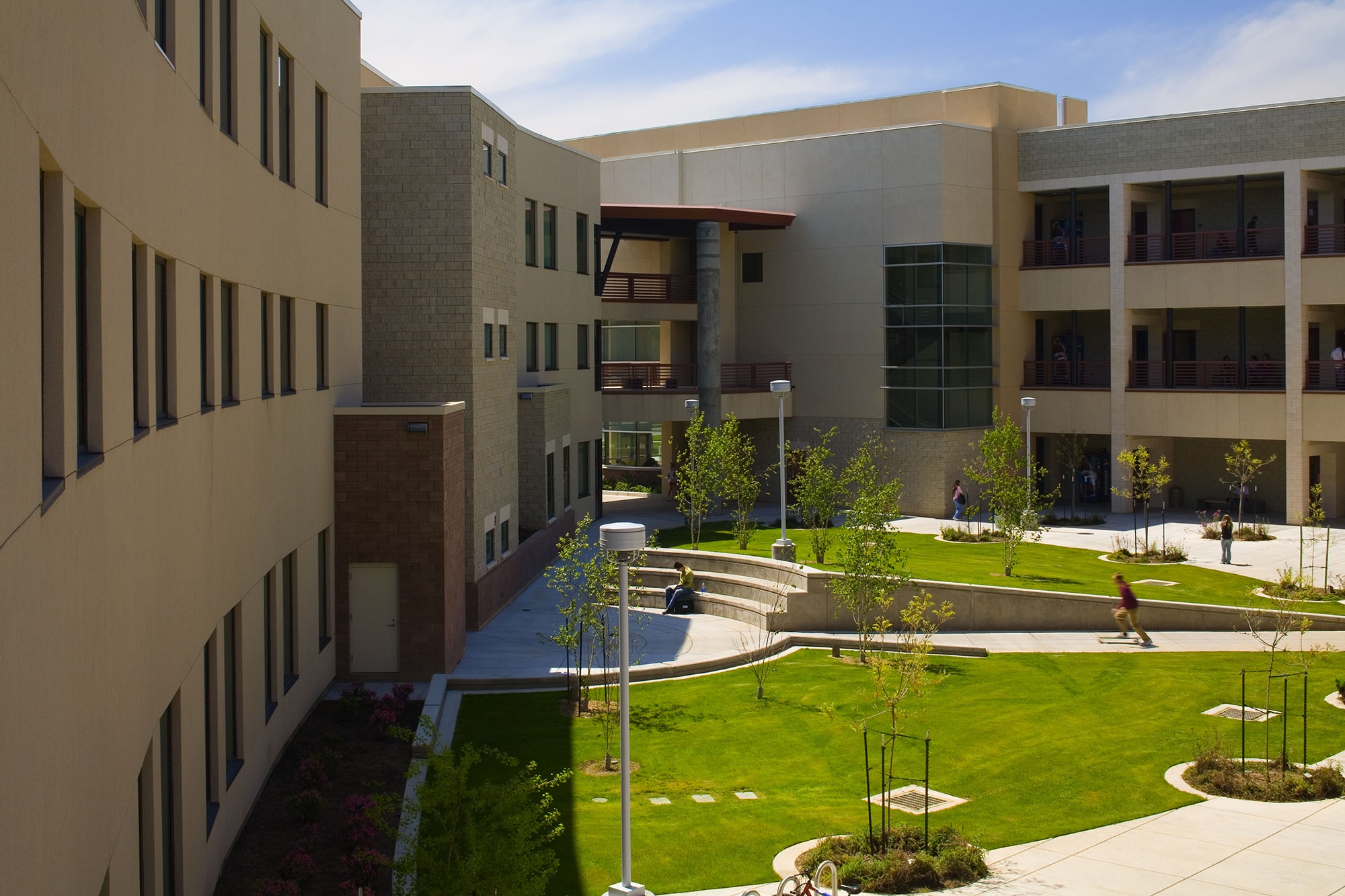
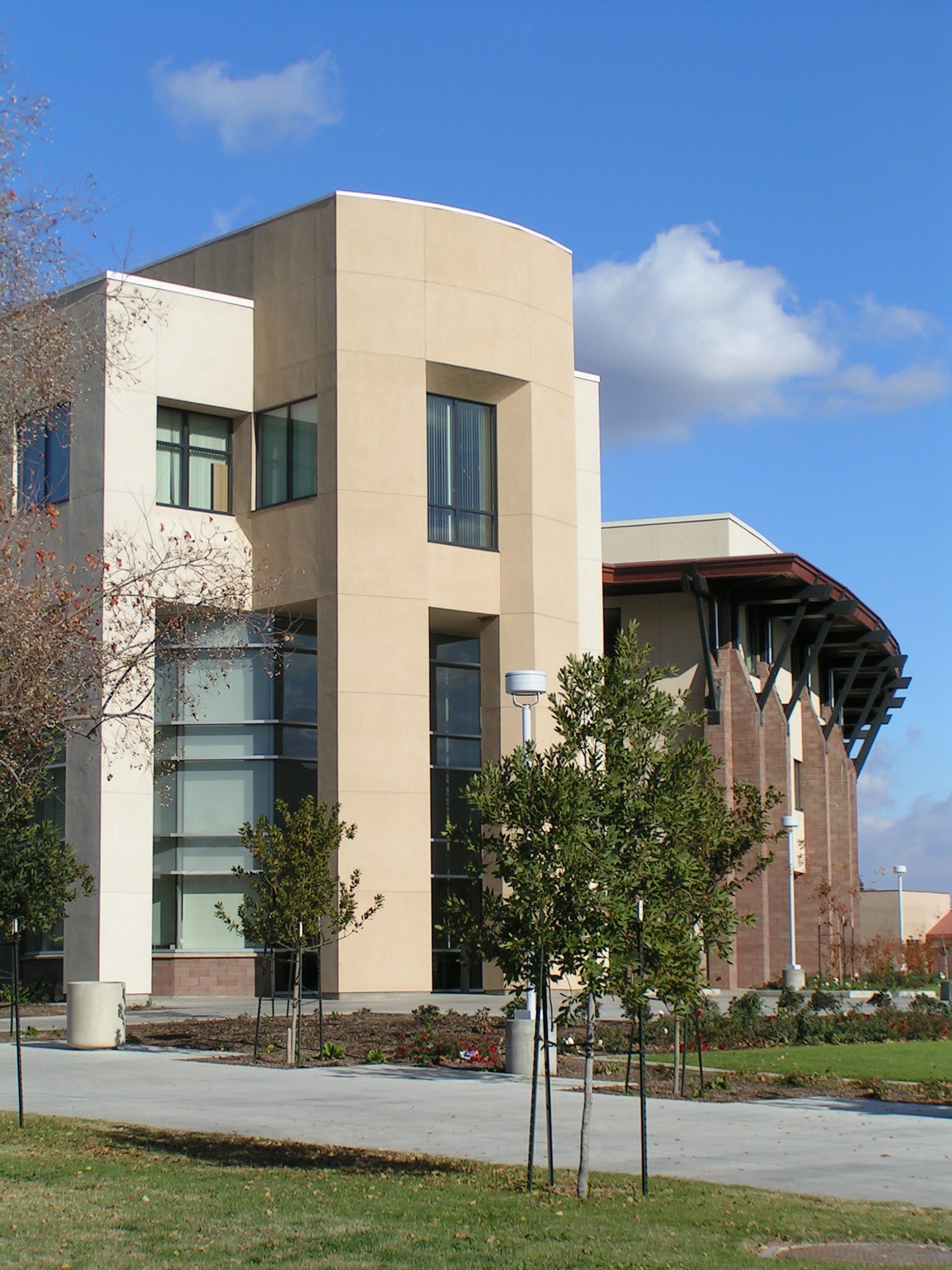
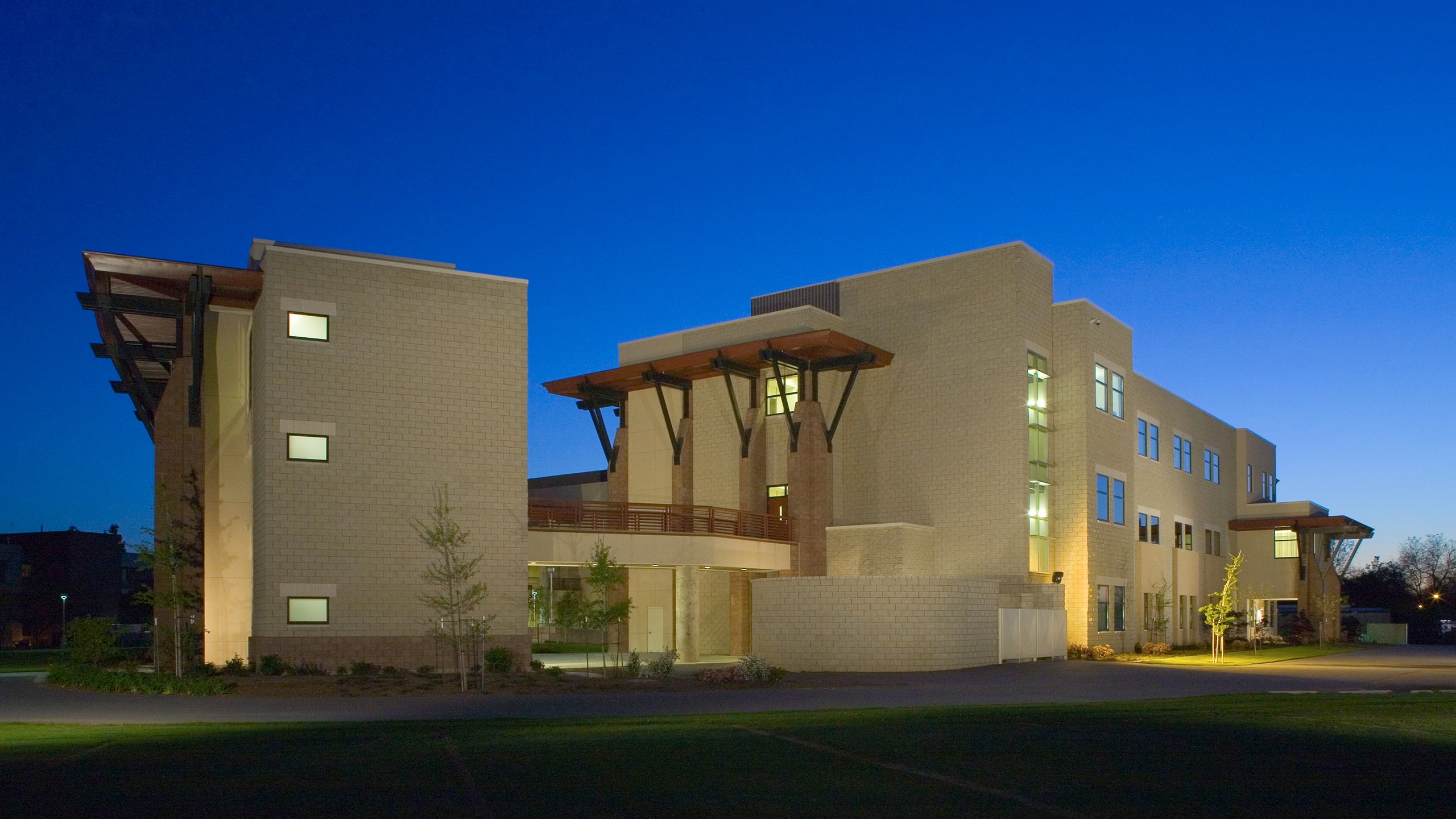
The courtyard formed by the three wings features power and data to facilitate an “outdoor classroom,” a teaching mode not previously provided on campus. Our overarching goal was to provide the University with a facility that went above and beyond the minimum program requirements without increasing the budget. The study spaces, courtyard, and science display space are examples of how the design achieved this aspirational goal.
Fresno State Science II Replacement Building
