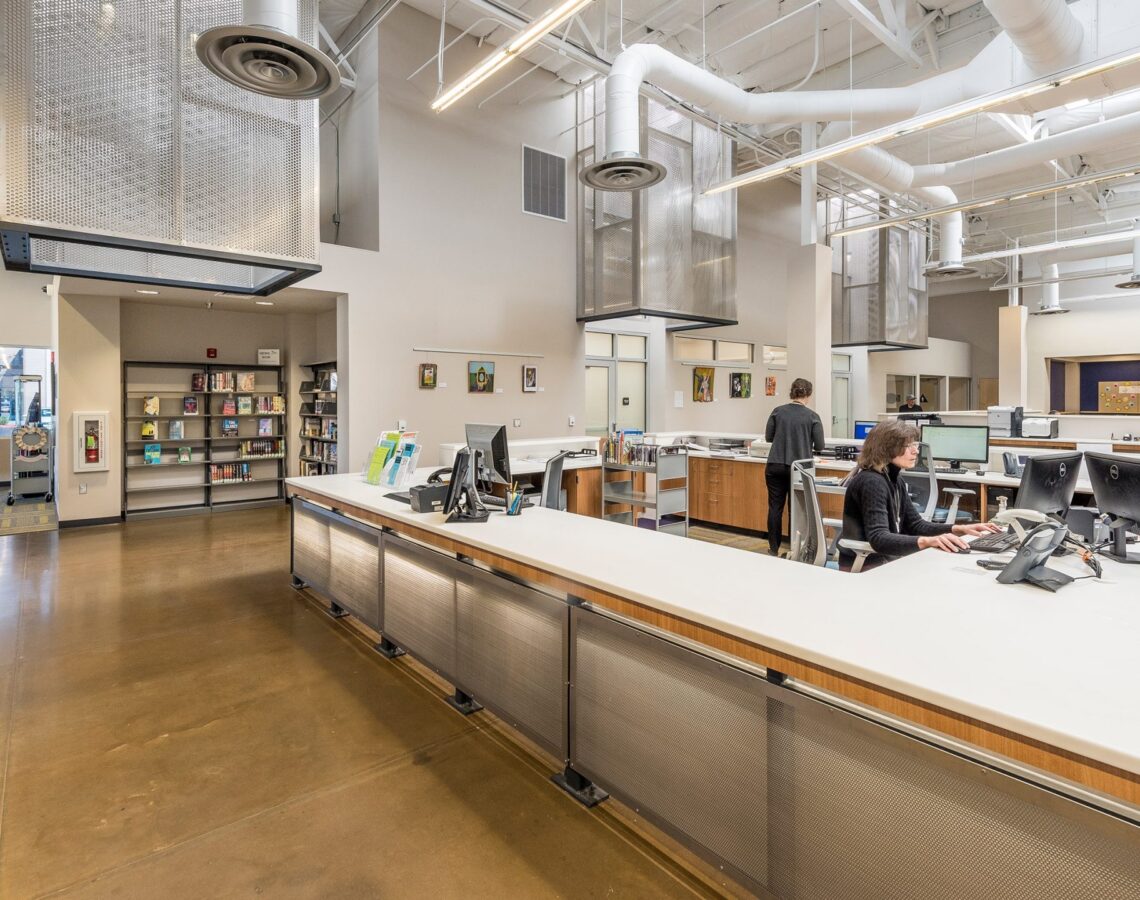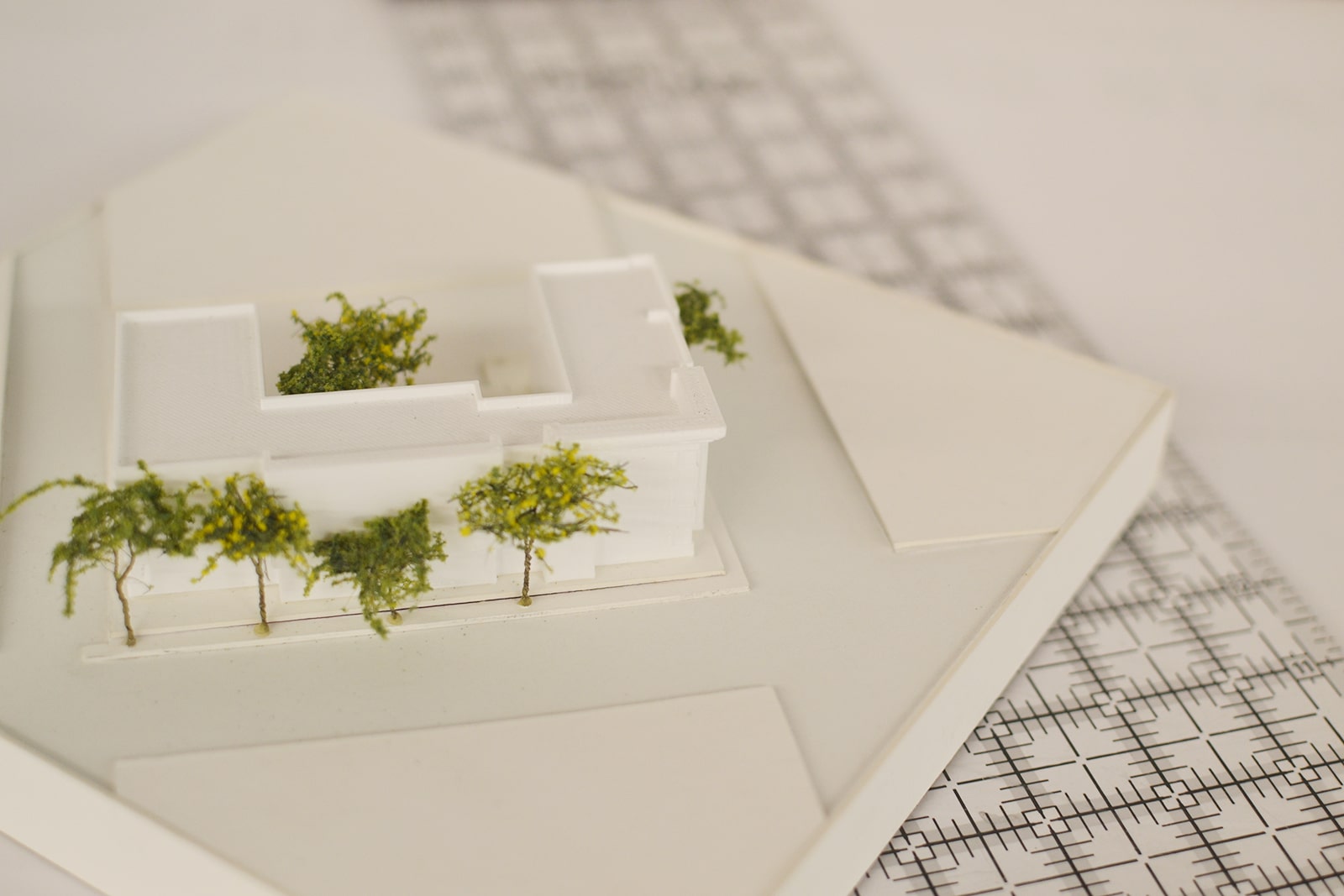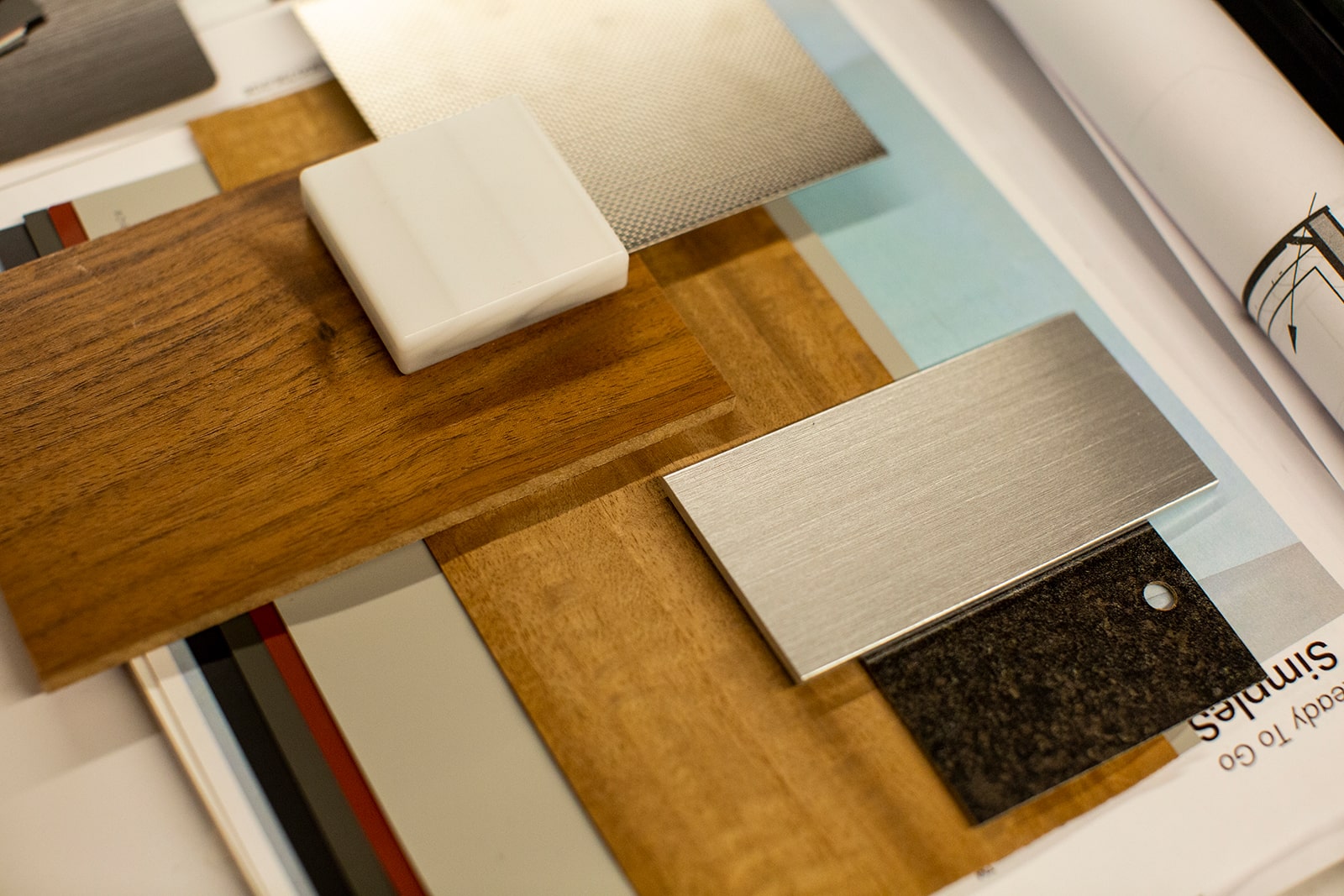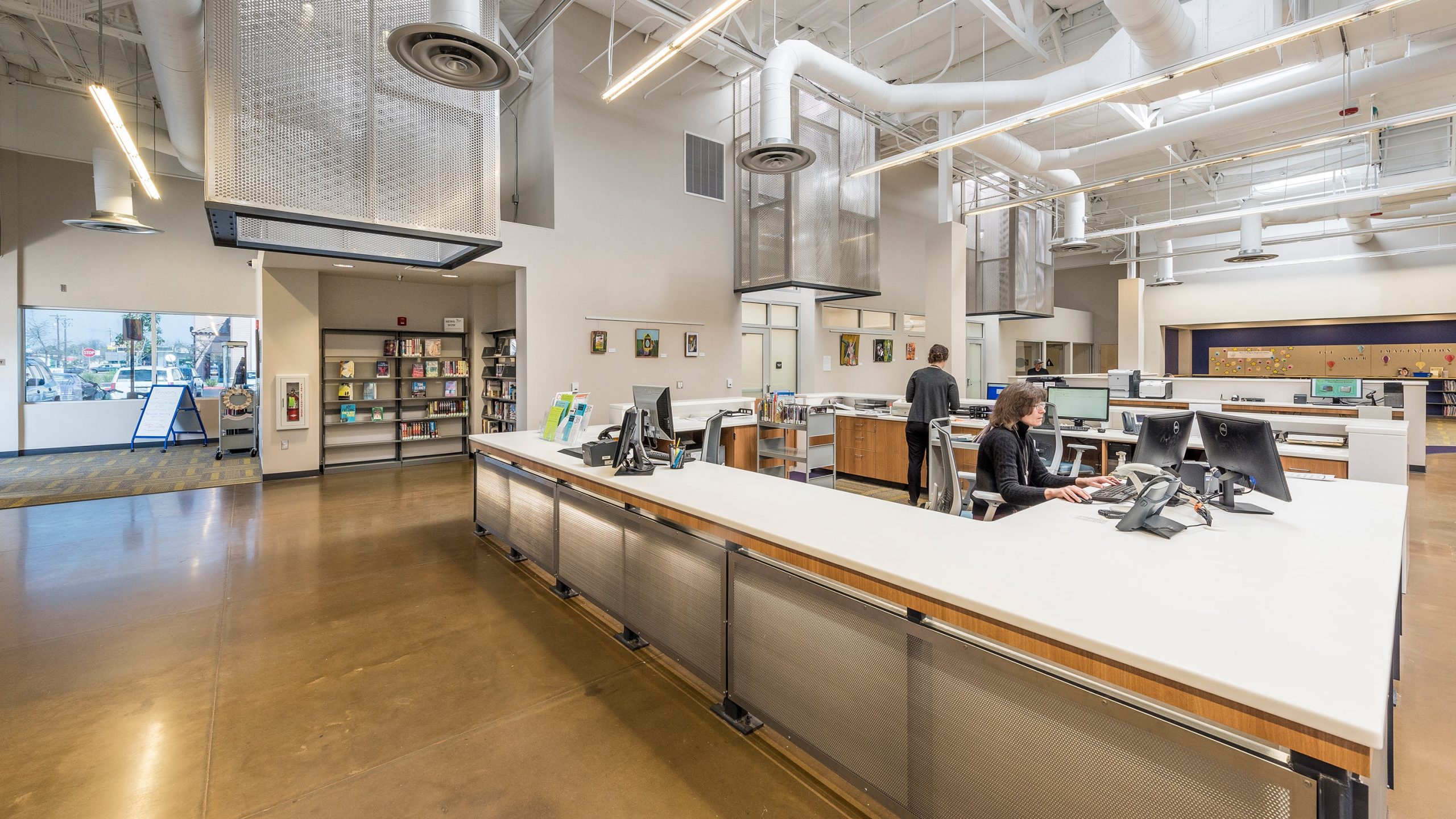What’s the Role of Sustainability in Architecture?

Elements of sustainability are all around us. We hear the call to be sustainable in our day-to-day lives, from companies selling us products to scientists conducting environmental studies, our government implementing new ecological standards, and public figures supporting new behaviors. Sustainability plays a key role in today’s architectural landscape, becoming integral in the architectural design process.

Why Sustainability Is Important in Architecture
Today, discussions about sustainability are often accompanied by thoughts of climate change and the measures we can take to reduce its impact. However, it’s so much more, so what does sustainability mean when it comes to architecture?
What Is Sustainability?
Sustainability, in this context, is the ability of the Earth’s ecosystem and human civilization to coexist right now and into the future without jeopardizing future generations’ livelihoods. With buildings being responsible for 40% of the world’s emissions, architects hold the power and responsibility to follow mandates and educate clients about how investment in energy-efficient buildings is cost-efficient over time and how it benefits the environment.
Unique Challenges of Sustainable Architecture in the San Joaquin Valley
Practicing sustainability in the San Joaquin Valley isn’t simple. Unlike a large part of California, the Central Valley isn’t situated along the coast where more temperate climates are prominent—our area relies on mechanical cooling or heating for most of the year, making energy efficiency a greater priority. Passive strategies can only go so far here, but they can still have a significant impact on a building’s performance.
Beyond extreme temperatures, the Central Valley is on the front lines of facing the hardships of climate change. During late summer months and into fall, wildfire smoke and smog fill the skies and significantly reduce the ability to produce solar energy. Additionally, these conditions create dangerous levels of air pollution. Lately, unprecedented amounts of rainfall and melting snow have flooded and severed communities, even causing the dormant Tulare Lake, where thousands of farmworkers reside, to return.

Architectural Characteristics of Sustainable Design Strategies
These challenges call for buildings to be not only sustainable but resilient. Mandates are minimum requirements, and their effectiveness depends on architecture reinforcing the effectiveness of solar energy production, energy storage, and mechanical heat pumps, all required of commercial buildings per the 2022 California Code. The following are architectural characteristics of resilient design strategies:
Floor plans stretch along an east-to-west direction, allowing for natural daylight to penetrate or refract into a building’s interior, mitigating the use of lighting fixtures. Southern light can be managed with canopies or horizontal shades, preventing direct sunlight from heating interiors during the summer but allowing light to enter during winter to warm up spaces. Also, studies have shown that worker productivity increases when spaces are provided with adequate daylighting and views.
Open floor plans that minimize interior structural components allow spaces to be reconfigured over time without major surgery to the building. Down the line, this also reduces waste by requiring fewer construction materials.
Steel, wood, and concrete masonry all have pros and cons but are essential structural materials that can each be used strategically depending on the building’s needs:
- Steel can span longer distances and has less of an impact on space plans. It can also be recycled, reducing its impact on finite resources.
- Wood spans shorter distances and is a replenishable source. Recent strides in mass timber construction allow for heights not previously reachable with wood—taller buildings consume less land and are typically more efficient than single-story construction.
- Concrete masonry has thermal qualities that help regulate a building’s temperature, and some products allow for rigid foam inserts that create a more efficient building envelope. While concrete can be carbon intensive, recent technologies have been developed to capture carbon in the masonry unit during production.
Architectural elements, such as low-to-high window placement for natural cross ventilation, enhance air quality. Thermal chimneys, which are tall shafts that run the full height from floor to ceiling, allow convection, the movement of hot air, to naturally vacate from the top of a building.
Prefabricated elements in a controlled environment mitigate waste and increase production timelines and efficiencies. This building type may be more cost-effective because, generally, construction is completed earlier than with traditional construction.
What Is the Role of GSA and LEED in Sustainable Architecture
Sustainable architectural practices have been honed for years. Today, the U.S. General Services Administration is tasked with promoting the following principles: buy clean and build green, design for people, design for impact, and net-zero operational emissions by 2045.
LEED (Leadership in Energy and Environmental Design) is a framework and rating system by the U.S. Green Building Council offering guidelines for constructing eco-friendly buildings that promote health, efficiency, and cost savings. Obtaining LEED certification is an internationally recognized symbol of excellence in sustainability and leadership.
Case Studies of Sustainability in Architecture
New construction can take full advantage of sustainable strategies specific to the San Joaquin Valley’s climate. One of our projects envisioned a Net Zero Energy (NZE) building featuring an innovative wind chimney that would bring cold air from the basement space below to pre-cool the floors above.
Another strategy was utilizing insulated concrete blocks, which took advantage of thermal mass to delay heat exchange between the interior and exterior, heating the building during the winter and cooling it in the summer. In the end, we discovered that truly making the building NZE would require more solar panels than could fit on the roof because refrigeration demanded significant amounts of energy. The lesson we learned was that not all building types or uses can easily or affordably be designed as NZE.
Using Historical Strategies to Build Sustainable Structures
Although we may look at sustainability as something new, our past serves as a guide. When the San Joaquin Valley was originally settled, adobe brick was a prominent building material. Sourced on-site or nearby, the earth provides buildings with a way to regulate temperature using thermal mass without the conventional mess of assembling a wall from various components with increased labor, time, and waste.
This vernacular way of building using earth was explored in our recent award-winning 2022 Architecture at Zero Competition entry, “De La Tierra.” The design proposed excavating one level into the earth to take advantage of subterranean insulating properties. The soil removed was then repurposed into structurally reinforced rammed earth walls up to three stories in height.
Repurposing Existing Buildings in Sustainable Ways
With Paul Halajian Architects’ reputation for sustainability, our clients often consider whether they want to use an existing structure for their needed program.
Existing buildings often bring nostalgic characteristics not easily replicated with the means and methods of today’s construction practices. Beyond aesthetics, using existing building stock is a less energy-extensive building process than new ground-up construction.
Paul Halajian Architects has a portfolio of adaptive reuse work including but not limited to the Sun Stereo Warehouse, which features a mixed use of office and retail; the Fresno County Recorder’s Office; Crossroads Village, which is adapting a former hotel into multi-family housing; and Betty Rodriguez Library, which was converted from a building that served as a grocery store.
The Sustainable Architectural Design Process
An architect’s sustainable design process includes the following:
- Site Analysis – Researching site-specific attributes, such as climate, context, wind direction, sun orientation, and weather, all point to passive strategies that will work best.
- Energy Modeling – Software can identify which systems or strategies will have the greatest impact, helping to coordinate, measure, and compare which strategies will be most beneficial against costs. Our engineers can suggest energy-efficient systems, but it takes an architect to analyze whether a system is necessary or if the potential benefit can be achieved, instead, from a design strategy that can equate to cost savings over time.
Some key concepts are:
- Operational Carbon vs. Embodied Carbon – There are many ways to minimize operational carbon or emissions caused by day-to-day use. Details are important when thinking about the energy used in material production, even including travel to the site.
- Passive vs. Active Strategies – Passive sustainable architectural strategies use design to direct a building’s elements, taking advantage of nature’s resources such as wind and sunlight. Active strategies are systems such as HVAC that require energy.
Renewable and Recyclable – Using materials that are recyclable or replenishable can help the total construction of the building lessen its carbon footprint.
The Impact of Sustainability in Architecture
As architects, we must normalize infusing sustainability into conversations about the built environment and endeavor to do that through design and education because of the impact that our work leaves on the world. You can learn more about our latest sustainable designs and projects through our Facebook and Instagram social channels.

