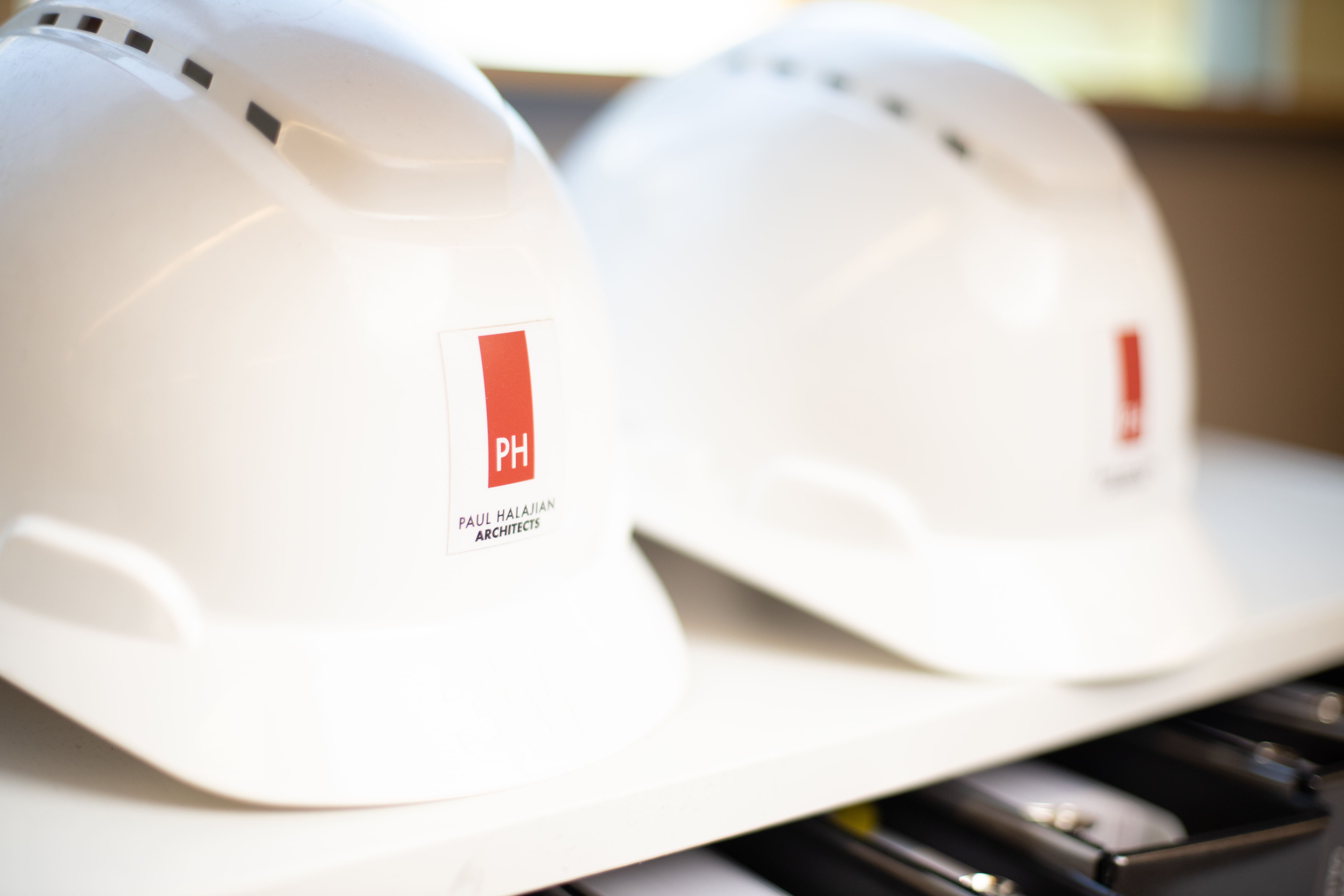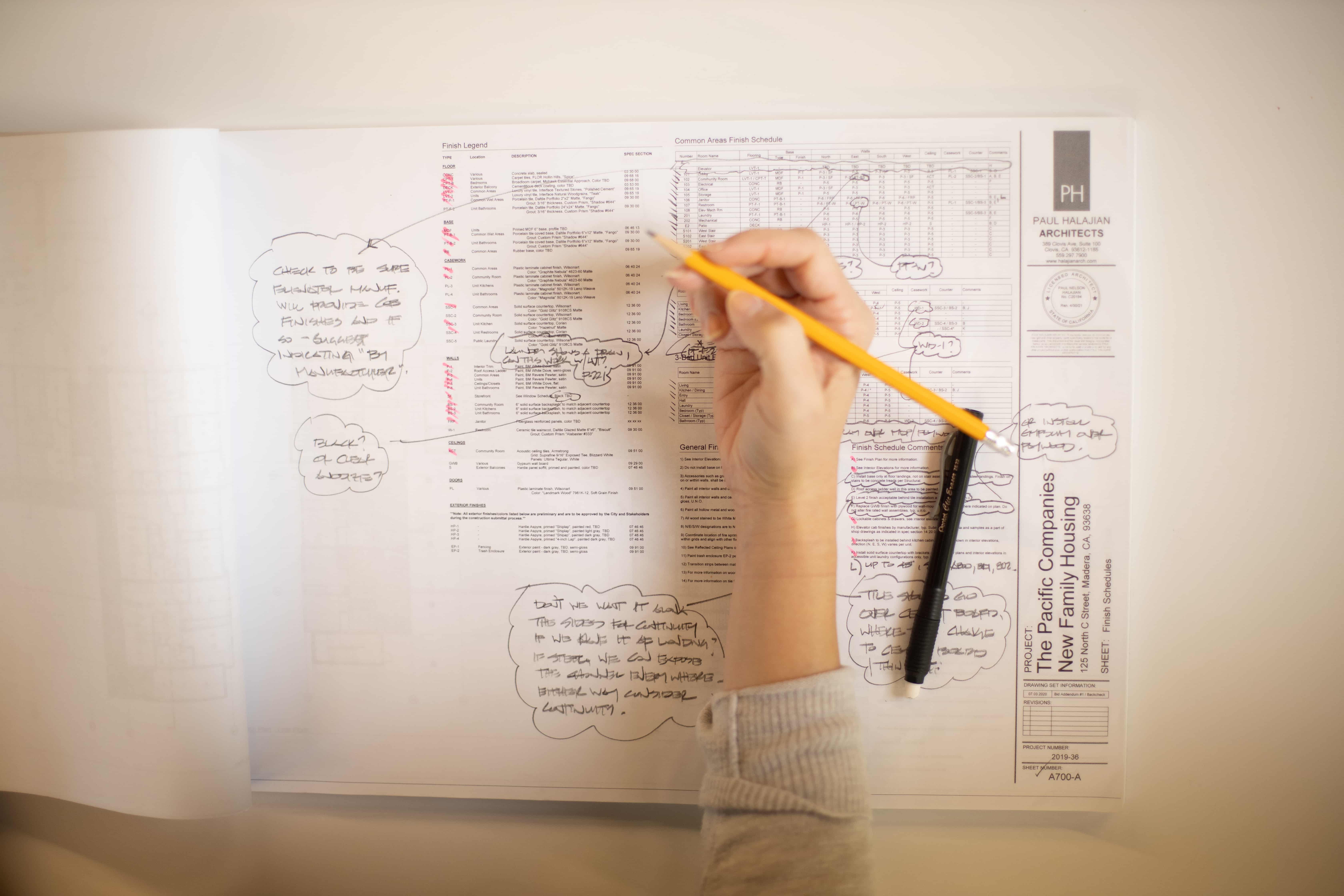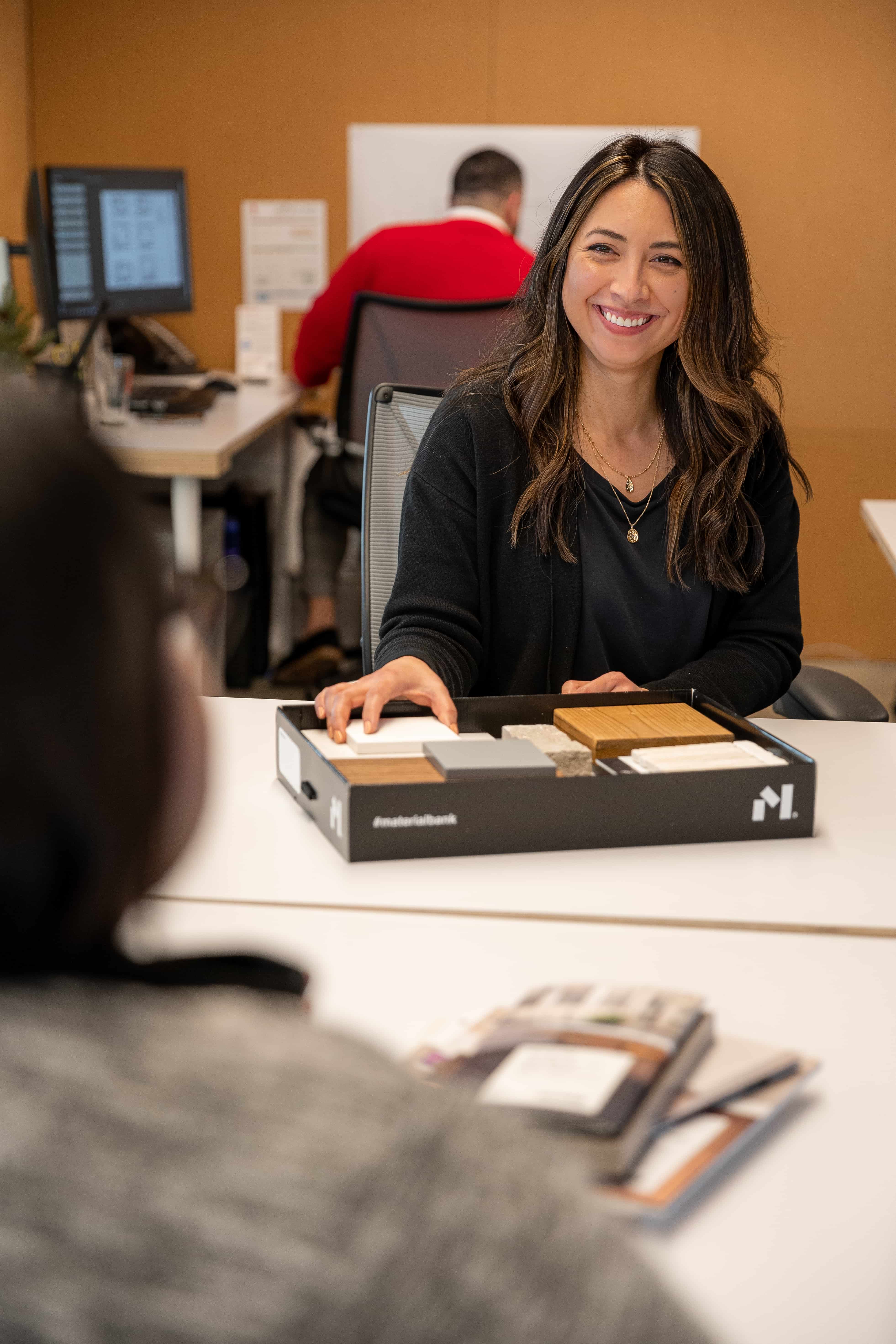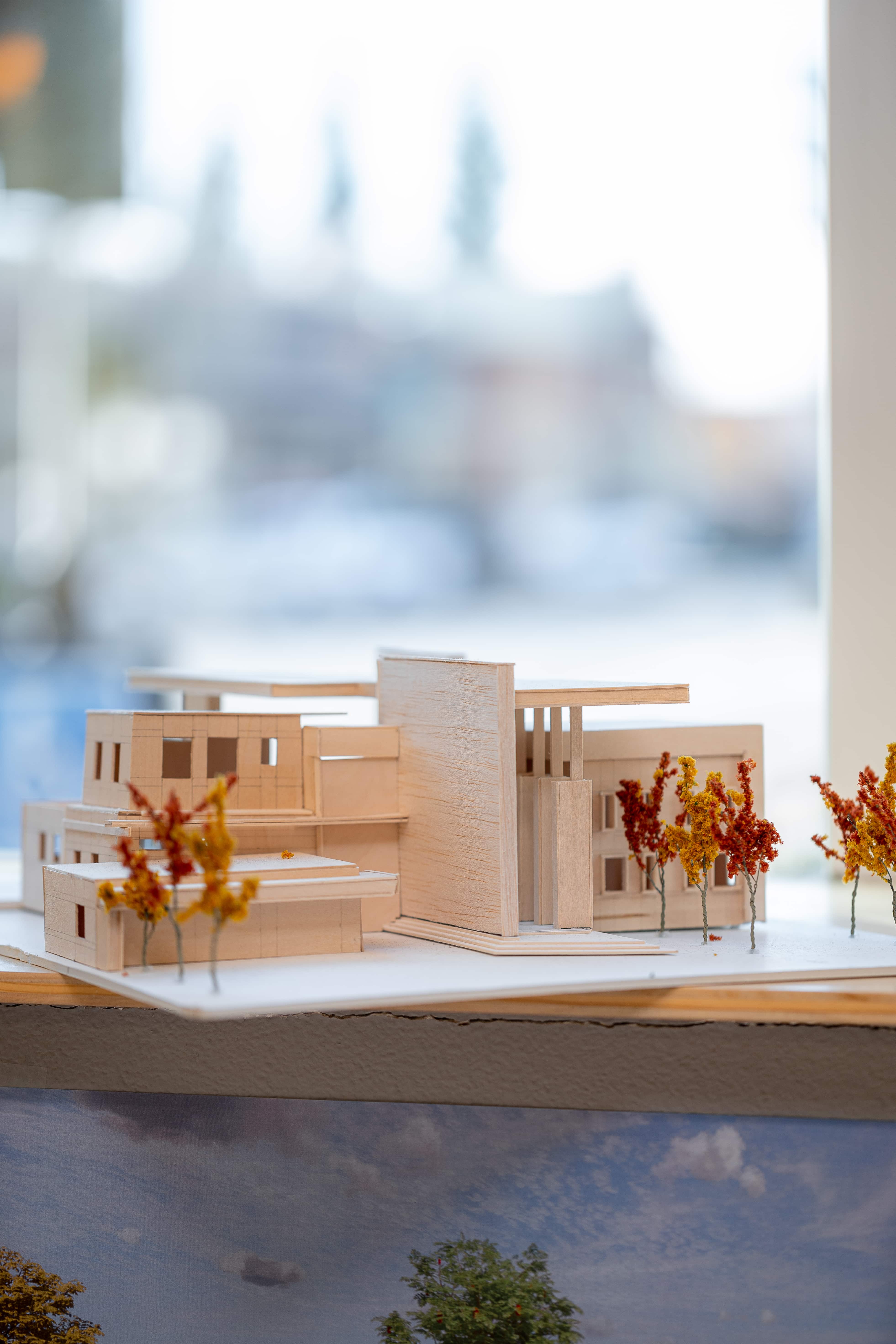How Architects Approach Safety in Design

Author: Mark Halajian
One of the primary goals for an architect when designing a building is keeping the occupants safe, sheltered, and protected from harm while also fostering a positive energy in a place that is appealing to the eye. Safety in architecture and design isn’t simple, going far beyond the building site itself. Architects must consider the building’s context, use, and neighborhood to best develop solutions to keep the building’s user as safe as possible.

Designing for User Safety
Having a good sense of space is essential for architects when designing with user comfort and safety in mind. By envisioning ourselves traveling through the space, architects can anticipate potential hazards, plan efficient evacuation routes, and ensure that the design promotes clear sightlines and easy navigation.
Understanding the spatial relationships within the building allows architects to optimize layouts, incorporate appropriate safety measures, and create an environment that prioritizes occupant safety, reducing the risk of accidents and ensuring a secure built environment.
Understanding Building Codes & Regulations
The first thing an architect can do to prevent safety hazards is to apply universal architecture and design principles and gain an understanding of the building code and the Americans with Disabilities Act.
These regulations include standards for plumbing code, mechanical code, electrical code, security features for construction sites, tools and equipment, and more.
Understanding and applying the building code involves using a set of standards the architect must follow to ensure that a building user can safely maneuver through a building in times of emergencies.
Universal architectural design principles dictate that a space should be easily accessible to anyone—regardless of their disability. This is a principle that goes far beyond code requirements. To that end, an architect will endeavor to design a space in which everyone can maneuver safely without creating or going through an unsafe situation, adhering to standards regarding architectural hazards and safety.
Risk Assessment in Architecture
An architect or designer can’t know where to focus efforts while designing safe buildings if they don’t already know the risks facing the community at large. Building a relationship with the community is a great first step in understanding potential risks. Designers can both build relationships and gain valuable insight into environmental and societal threats by engaging with the community.

Planning for Safety Threats
When we think of building design and safety, we need to consider the physical safety of a planned structure’s future occupants. Here is a list of practical strategies that architects and designers often use to enhance a building’s overall safety.
Trimming Vegetation to Increase Visibility in Building Design
The recommendations of Crime Prevention Through Environmental Design suggest that vegetation can be maintained in a way that deters criminals or those who would do harm to a building’s users from hiding behind landscaping and natural growth around the site.
Trees can be trimmed up to six feet in height and shrubs may be trimmed to be no more than two feet in height. This gives a user a clear scope of visibility, allowing them to survey the area and ensure that there are no threats behind the vegetation.
Enhancing Building Safety Through Lighting
Adequate lighting is also a key factor in safe design. Most crimes occur in poorly lit areas that are concealed from sight. Noted architect Jane Jacobs made this exact point when discussing the concept of “eyes on the street.”
The potential for crime decreases as space becomes better-lighted, as well as increasing foot traffic in that area. Eliminating blind corners ensures there are no unsafe areas within a building. Patrons are less likely to enter a space if they perceive it as dangerous. So by reducing the potential risk in a building, its users can enjoy the space to the fullest.
Building Entrances, Exits & Creating 'Mantraps'
When designing for safety, architects can also mitigate threats by regulating foot-traffic circulation through design.
Limiting the points of entry into a building makes it easier for the building’s staff to monitor who is coming into the space. Having a single point of entry can allow the addition of a ‘mantrap’—an enclosed space just off the entrance with another door into the building. The doors are remotely operated by someone in the building, and these doors can only be opened if the other door is closed.
With a mantrap, a threat can be stopped before it enters the building. Designing a lobby space just off the exit also aids in monitoring the entrance. The lobby serves as the first line of defense in the event of a threat or emergency.
Positioning Windows to Ensure Sunlight & Safety
Building transparency often comes into conflict with building safety. Glass windows and doors are easily penetrated by bad actors. However, glass can be fabricated in a way that makes it resistant to bullets and blunt weapons like hammers and crowbars.
Another strategy to consider is window placement. Placing windows above head height allows sunlight to enter the building, but also makes it hard for an active shooter to shoot into the building. The potential shooter would be forced to enter the building to carry out a shooting rather than be able to shoot through the glass into the building. If that solution hinders the design, solutions like bulletproof glass or security screens can stop bullets from penetrating the building and hitting people inside of it.
Preventing threats from materializing by strategically designing points of entry and window design, two great examples of security design in architecture, protects users from these threats and can prevent them from happening before they start.

Importance of Building Safety with PHA
Architecture safety in design is about more than just ensuring the building follows code requirements. Designers must consider many factors, including the quality of lighting, the growth of vegetation, and the ability of bad actors to cause bodily harm people in and around the building.
A space can only be experienced in its totality if a user feels safe inside of it. Safe designs allow for a larger portion of the population to enjoy the space and take part in that experience without the threat of injury or criminal activity.
At Paul Halajian Architects, we have a deep understanding of codes and standards and strive to follow the principles put forth through universal design to support our architects and safety.
We utilize a bevy of resources that help us identify vulnerabilities in our designs so we can respond and shore up these vulnerabilities based on the suggestions of security experts. With good design, safety, and security measures taken should basically be invisible to the user while meeting all code, legal, and design requirements.
You can learn more about our latest designs and projects through our Facebook and Instagram social channels.
