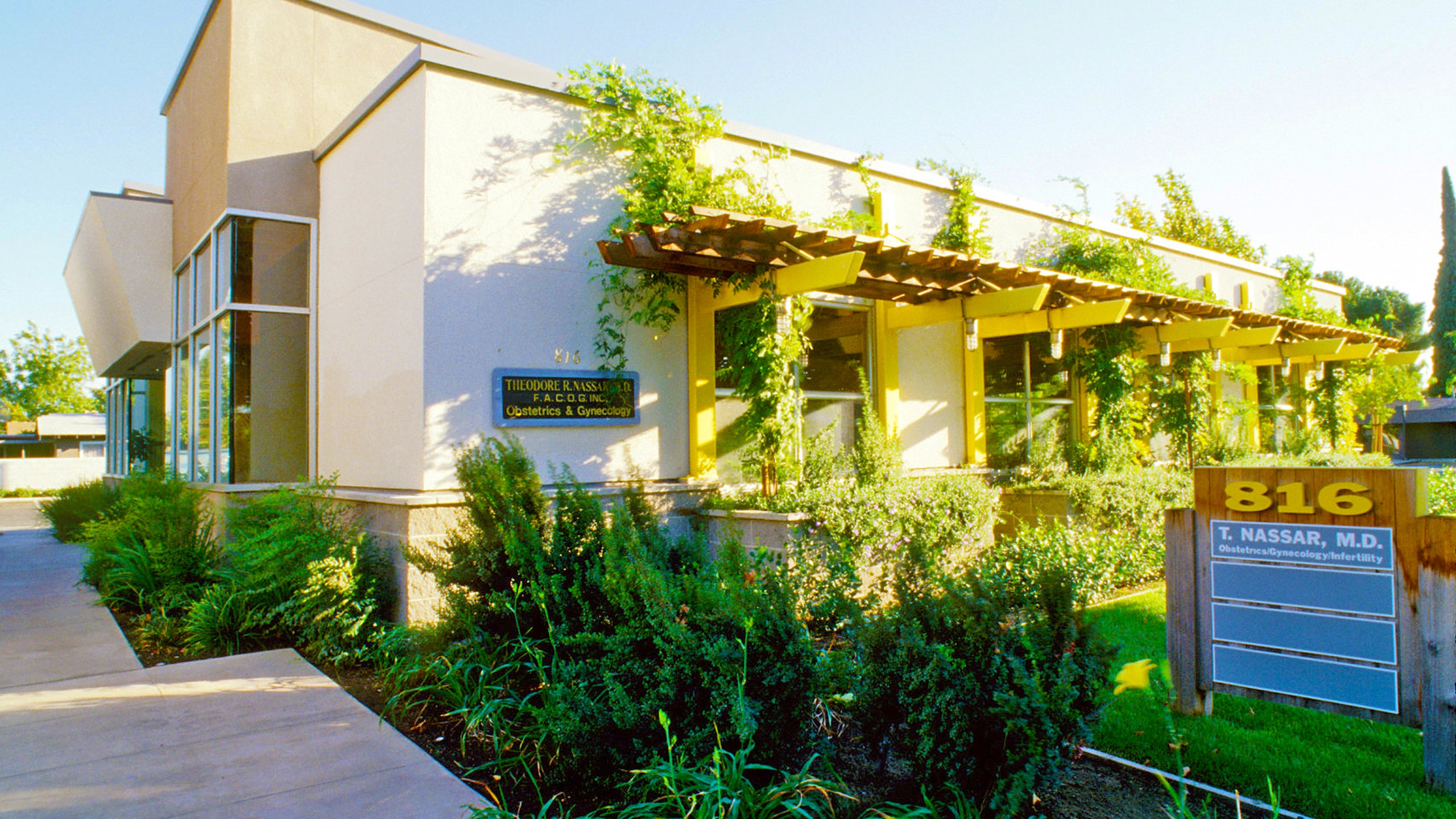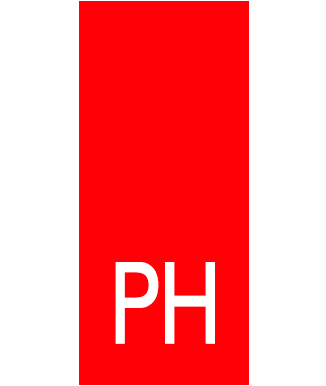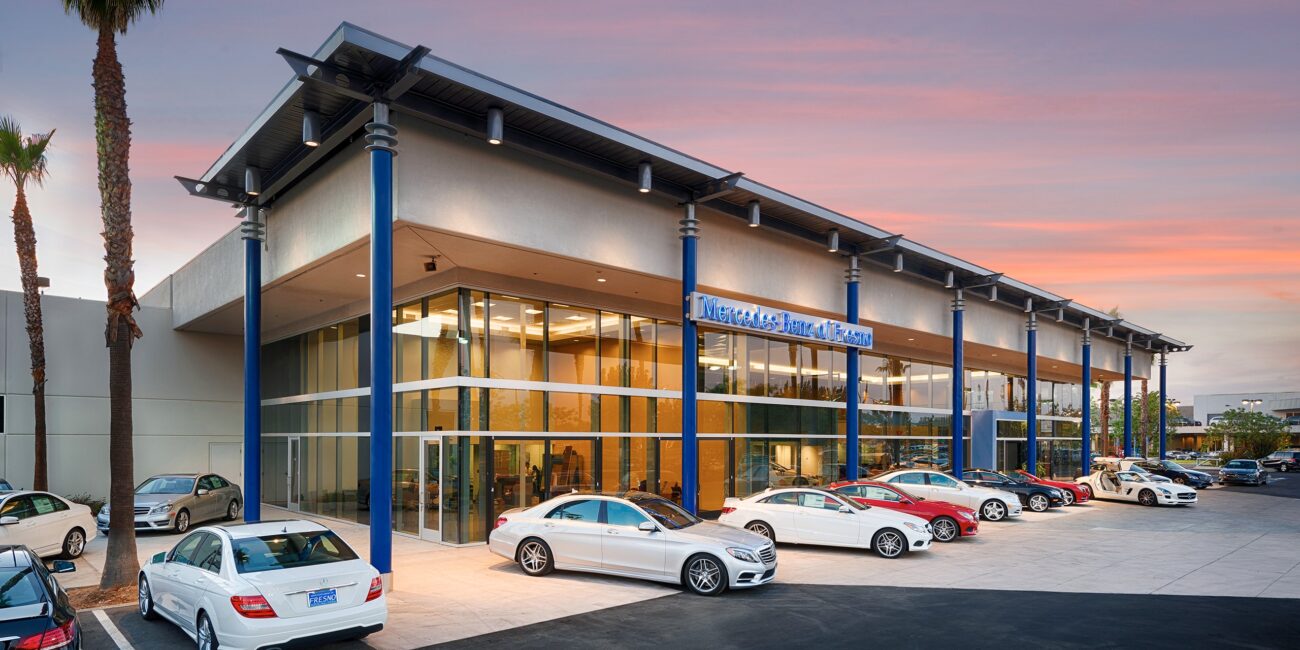Yosemite Ave Medical

Location
Madera
Sq. Ft.
6,800
Year Completed
1995
Construction Partner
Quiring General, LLC
Two buildings that total 6,800 square feet of medical office space in Madera, California, were developed by a local physician who wished to occupy space at a prominent intersection close to the hospital.
The architecture chosen for the medical office complex features simple forms and materials with crisp detailing, a splash of color, and no ornament simply for ornament’s sake. Two sloped roof masses mark the office entries that occur at an interior plaza where office entries arise. Butt-glazed windows open the interior up to the exterior and admit views of trellis-woven wisteria beyond.
The trellis structures and the vines they support are featured prominently on the façade, where they are sustained by raised masonry planters to shade windows. These character-defining features provide shade and pleasant views looking out from interior spaces and highlight the interrelated connection between the natural and built environment that exists in the San Joaquin Valley.

