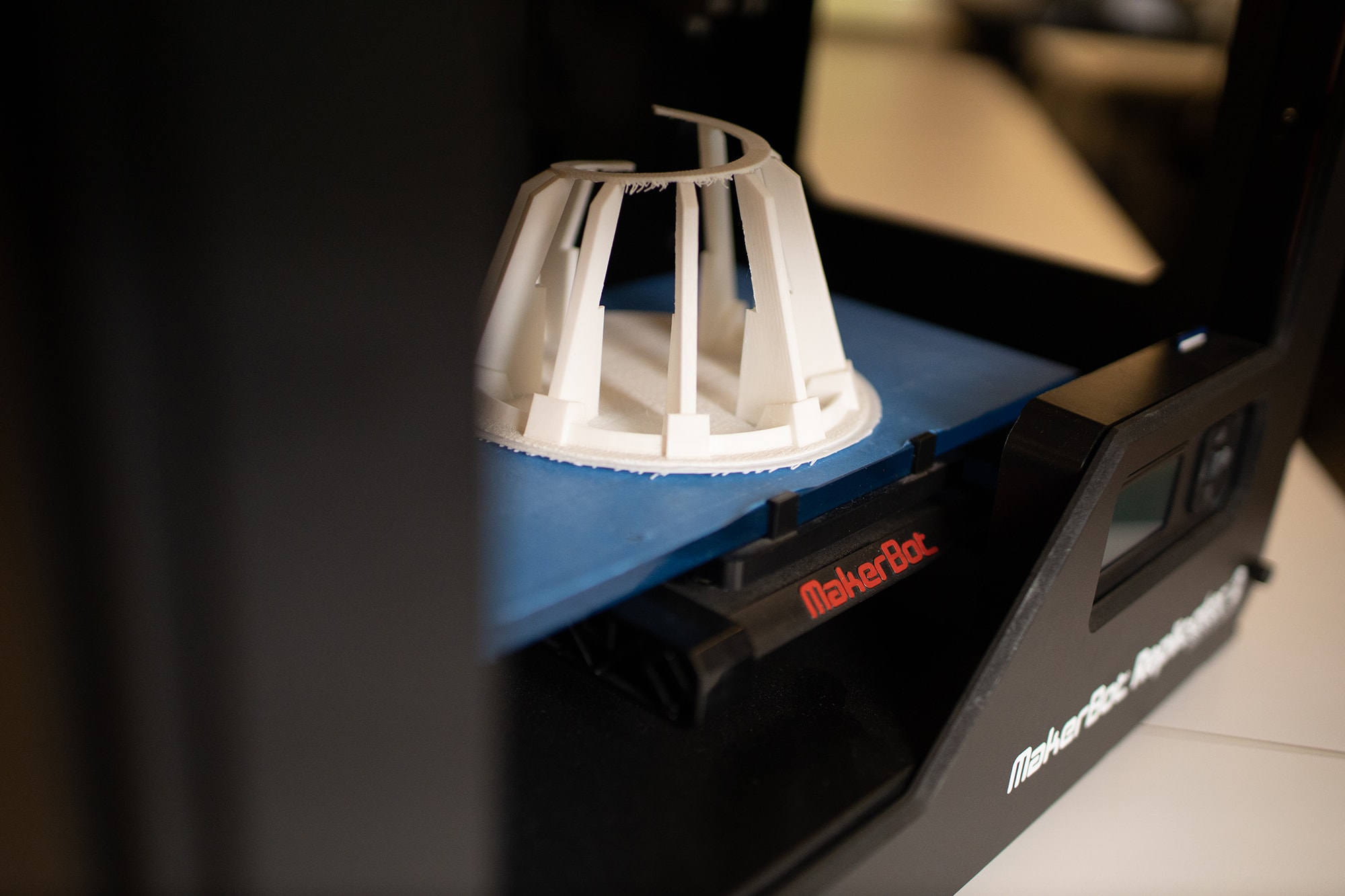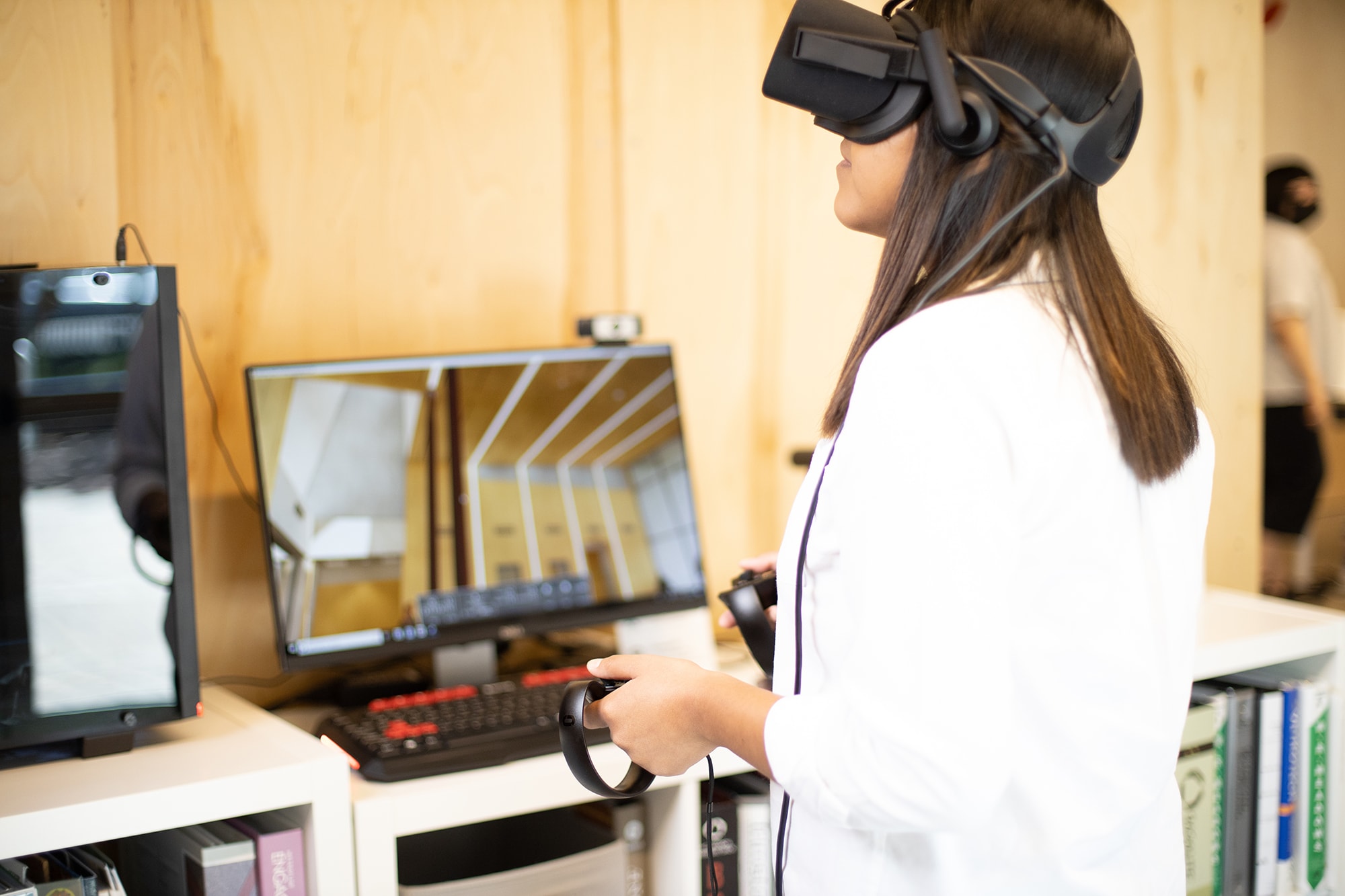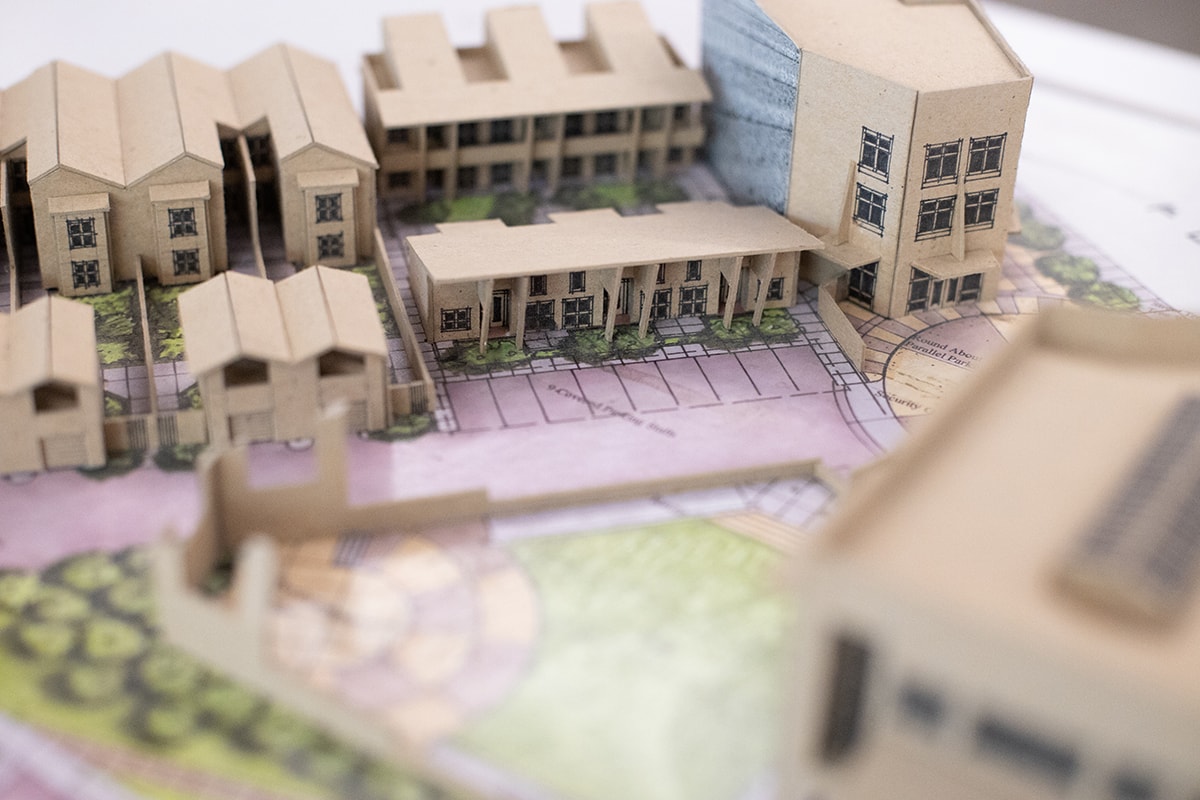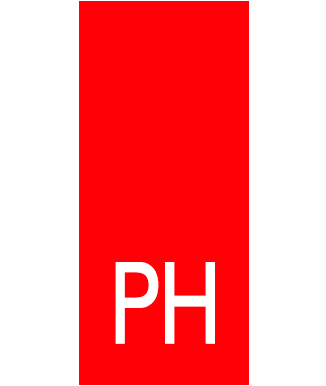Paul has been practicing architecture for over 30 years. Throughout his career, he has developed a body of award-winning work in both the public and private sectors. Our firm offers comprehensive architecture, planning, and interior design, providing a wide range of services based on the project criteria and your specific needs.
Services
Each project site, space, and location has unique facets and features. Basing our design solutions on intended use, research, and past experience, in addition to our clients’ requirements, we are able to address every aspect of the project objectives. Whether we’re consulting or leading the project, our services are always tailored to meet your desired goals. Over the years, we have developed healthy collaborative relationships with many of the leading engineers in the region. We also have relationships with specialty consultants throughout California that we can engage when needed.
There is no one-size-fits-all approach to good architecture—we believe that design should be a response to the idiosyncrasies of each site, client, project, and the spirit of the times in which we live. We work within project objectives to deliver sustainable, resilient buildings with careful consideration to applying appropriate systems and materials.
We think of technology in much the same way as one assesses the tools in a toolbox: pick the right tool for the right job. Not all projects need the same tools.
We have fully embraced parametric Building Information Modeling (BIM) as an ideation, design and production tool. Revit has emerged as the industry standard software and we are well versed in the efficient and effective use of this powerful cloud-based design and production tool. Revit allows us to launch the initial design process by easily generating a range of concepts.
Using 3D and virtual environments enables project stakeholders who may not be familiar with the design process or who have difficulty reading traditional two-dimensional drawings. As the project moves to the construction documents phase Revit’s parametric capabilities provides a seamless transition that efficiently uses the design work as the basis for technical production.
Other design and documentation software packages that we use are those in the Adobe Creative suite, along with other modeling and rendering software packages such as Rhino and 3D Max.
We also use state-of-the-art Virtual Reality (VR) technology as a tool to enhance our design, visualization, and communication capabilities.
This immersive experience through a VR headset allows us and our clients to enter spatial simulations designed to demonstrate and explore the envisioned spaces, allowing us to discover how, for example, workstations might actually feel and function.
We use cloud-based model sharing to easily communicate and collaborate with project stakeholders. As technology in the world of architecture advances, we work intentionally to stay current, using the best tools for the job.
Drawing is intimate and immediate and lives in that place between the binary and the fuzzy. With the ever-increasing power of computing as the chosen design, visualization, and production platform for architectural practice today, traditional techniques guided by the human hand seem obsolete—but we find them illuminating, informative, and inspiring. A sketch made with a thick, soft lead and colored pencils on paper with a heavy tooth often imparts more emotion and character than a digitally produced, photo-realistic rendering. As communication tools, hand-made drawings remain relevant and embedded in how we do what we do.
We still build models. Physical models are engaging, allowing us and our clients to imagine more accurately how light will hit a surface, the proportions of a façade, and how people may use a space. Whether cutting a model by hand or figuring out the best way to 3D-print a complex form, models remain captivating and effective ways to describe a design to those who may have difficulty understanding two-dimensional drawings—plus, they are fun to build.



